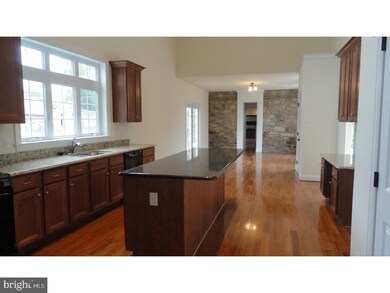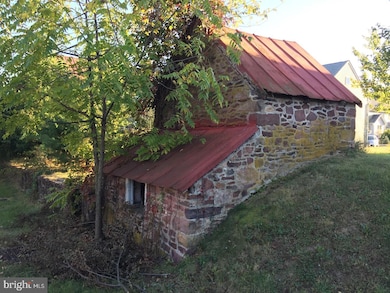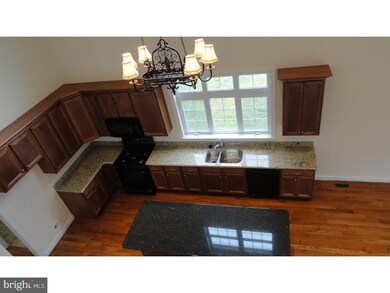4223 Ferguson Dr Doylestown, PA 18902
Plumstead NeighborhoodHighlights
- Colonial Architecture
- Cathedral Ceiling
- Whirlpool Bathtub
- Gayman Elementary School Rated A
- Wood Flooring
- 2 Fireplaces
About This Home
Custom built home designed by Richard E. Brown Associates Architects. The home has the best of everything and is one of a kind. Open the front door to a sophisticated entrance foyer complete with a turn style wood staircase and greeting area.Open concept floor plan has a grand double story kitchen with granite counter tops and deep stainless steel double sink. The large living room dining room combination has a wet bar and leads to a secluded patio nice for entertaining. There are two fireplaces to create warmth and charm and three separate heating & cooling areas for energy efficiency to keep maintenance costs low. There is a separate living area, bedroom and full bath that could be used as an in law suite or domestic help. The yard is flat and includes the original stone spring house that offers extra storage. Ferguson Hill consists of 8 homes on a cul-de-sac. Located in Central Bucks School District and close to Doylestown Borough and parks.
Listing Agent
(215) 432-8210 pamng@verizon.net Keller Williams Real Estate-Doylestown License #RS189559L Listed on: 10/13/2025

Home Details
Home Type
- Single Family
Est. Annual Taxes
- $12,030
Year Built
- Built in 2010
Lot Details
- 0.5 Acre Lot
- Property is in good condition
HOA Fees
- $33 Monthly HOA Fees
Parking
- 2 Car Direct Access Garage
- Oversized Parking
- Garage Door Opener
- Driveway
- On-Street Parking
Home Design
- Colonial Architecture
- Farmhouse Style Home
- Architectural Shingle Roof
- Stone Siding
- Vinyl Siding
- Concrete Perimeter Foundation
Interior Spaces
- 5,100 Sq Ft Home
- Property has 2 Levels
- Cathedral Ceiling
- Ceiling Fan
- 2 Fireplaces
- Stone Fireplace
- Family Room
- Living Room
- Dining Room
- Unfinished Basement
- Basement Fills Entire Space Under The House
- Home Security System
Kitchen
- Butlers Pantry
- Self-Cleaning Oven
- Kitchen Island
Flooring
- Wood
- Wall to Wall Carpet
- Tile or Brick
Bedrooms and Bathrooms
- 5 Bedrooms
- En-Suite Primary Bedroom
- En-Suite Bathroom
- In-Law or Guest Suite
- Whirlpool Bathtub
Laundry
- Laundry Room
- Laundry on main level
Outdoor Features
- Patio
- Porch
Schools
- Gayman Elementary School
- Tohickon Middle School
- Central Bucks High School East
Farming
- Spring House
Utilities
- Forced Air Heating and Cooling System
- Cooling System Utilizes Natural Gas
- 200+ Amp Service
- Well
- Natural Gas Water Heater
- Cable TV Available
Listing and Financial Details
- Residential Lease
- Security Deposit $8,400
- 6-Month Min and 12-Month Max Lease Term
- Available 10/15/25
- Assessor Parcel Number 34-011-124-001
Community Details
Overview
- Ferguson Hill Planned Community Association
- Built by COBBLESTONE BUILDING
- Ferguson Hill Subdivision
Pet Policy
- Limit on the number of pets
- Pet Deposit $500
- $50 Monthly Pet Rent
- Dogs Allowed
- Breed Restrictions
Map
Source: Bright MLS
MLS Number: PABU2107524
APN: 34-011-124-001
- 4438 Summer Meadow Dr
- 4495 Burnt House Hill Rd
- 16 John Dyer Way
- 3769 Swetland Dr
- 5513 Rinker Cir Unit 349
- 3822 Jacob Stout Rd
- 4347 Alder Dr
- 5415 Rinker Cir Unit 256
- 3765 William Daves Rd
- 3723 William Daves Rd
- 3688 Christopher Day Rd
- 4783 Landisville Rd
- 4201 Sir Andrew Cir
- 3669 Jacob Stout Rd Unit 8
- 0 Durham Rd Unit PABU2104328
- 3600 Jacob Stout Rd Unit 3
- 4556 Deep Creek Way
- 4542 Deep Creek Way
- 4893 W Swamp Rd Unit A
- 5247 Old Easton Rd
- 4000 Lilly Dr
- 4162 Signature Dr
- 4036 Redbud Cir
- 4894 Old Easton Rd Unit 3
- 3910 Cephas Child Rd Unit 9
- 3876 Cephas Child Rd Unit 17
- 3744 Swetland Dr
- 3784 William Daves Rd Unit 7
- 3753 Jacob Stout Rd Unit 3
- 4662 Dr
- 4666 Louise Saint Claire Dr
- 3913 Captain Molly Cir
- 3947 Captain Molly Cir Unit 143
- 4530 Louise Saint Claire Dr
- 149 Bishops Gate Ln Unit 116
- 3879 Charter Club Dr
- 504 Fonthill Dr
- 70 Old Dublin Pike
- 555 N Broad St
- 333 N Broad St






