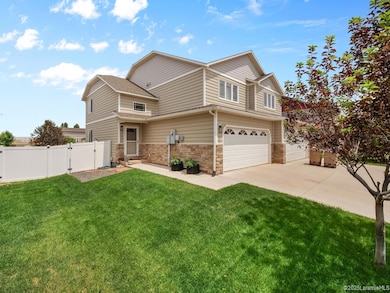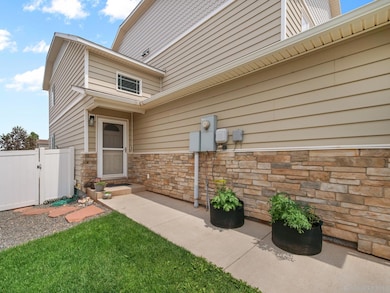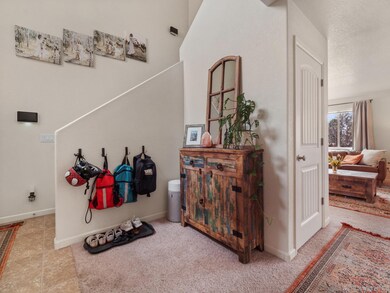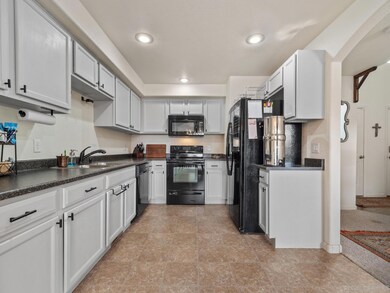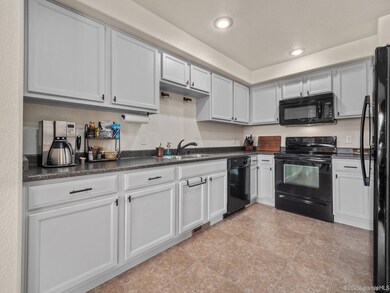
4223 Moraine St Laramie, WY 82070
Estimated payment $2,323/month
Highlights
- 2 Car Attached Garage
- Patio
- Landscaped
- Bathtub with Shower
- Laundry Room
- Forced Air Heating System
About This Home
Welcome to 4223 Moraine St — where comfort, charm, and convenience come together in one beautifully maintained home! Nestled in the desirable East Laramie neighborhood, this spacious residence offers the perfect blend of functionality and style for everyday living and entertaining. Step inside and you're greeted by a warm, open-concept layout featuring vaulted ceilings, abundant natural light, and inviting spaces that flow seamlessly from room to room. The heart of the home is a bright and well-appointed kitchen with ample cabinetry, modern appliances, and a generous dining area — perfect for everything from busy mornings to family dinners. The living room offers a cozy, welcoming vibe with plenty of space to relax or host friends, while the adjacent hallway leads you to three nicely sized bedrooms, including a primary suite with a private en-suite bath. Need more room to spread out? The unfinished basement offers a blank canvas with incredible potential — whether you're dreaming of a spacious family room, guest suite, home gym, or creative studio. With rough-ins already in place, it's ready for you to add your personal touch and finish it exactly how you envision. Outside, you'll find a fully fenced backyard with zero scaping and a deck that invites summer BBQs, coffee mornings, or evenings under the Wyoming sky. An attached 2-car garage and a large driveway offer plenty of room for vehicles, toys, or storage. Located just minutes from schools, parks, and amenities, 4223 Moraine is a true gem in a peaceful, established neighborhood. Whether you're upsizing, relocating, or simply looking for a move-in-ready home in a great location — this one checks all the boxes. Schedule your showing today and discover all the ways this home fits your lifestyle!
Townhouse Details
Home Type
- Townhome
Est. Annual Taxes
- $2,049
Year Built
- Built in 2010
Lot Details
- Fenced
- Landscaped
Parking
- 2 Car Attached Garage
Home Design
- Shingle Roof
- Siding
Interior Spaces
- 1.5-Story Property
- Ceiling Fan
- Gas Fireplace
- Dining Room
- Unfinished Basement
Kitchen
- Microwave
- Dishwasher
- Disposal
Bedrooms and Bathrooms
- 3 Bedrooms
- 2.5 Bathrooms
- Bathtub with Shower
Laundry
- Laundry Room
- Dryer
- Washer
Home Security
Additional Features
- Patio
- Forced Air Heating System
Map
Home Values in the Area
Average Home Value in this Area
Property History
| Date | Event | Price | Change | Sq Ft Price |
|---|---|---|---|---|
| 07/10/2025 07/10/25 | For Sale | $395,000 | +6.8% | $189 / Sq Ft |
| 11/01/2023 11/01/23 | Sold | -- | -- | -- |
| 10/05/2023 10/05/23 | Pending | -- | -- | -- |
| 07/17/2023 07/17/23 | For Sale | $370,000 | -- | $177 / Sq Ft |
Similar Homes in Laramie, WY
Source: Laramie Board of REALTORS® MLS
MLS Number: 250500
- 4214 Moraine St
- 4328 Beech St Unit SR1
- 4328 Beech St Unit SR15
- 4328 Beech St Unit SR16
- 4328 Beech St Unit 7
- 4141 Cliff St
- 4031 Cliff St
- 4035 Cliff St
- 4521 Bobolink Ln Unit 302B
- 4045 Cliff St
- 1916 Peak Cir
- 4041 Cliff St
- 429 Bill Nye Ave
- 3911 Buckskin Trail
- 3907 Buckskin Trail
- 3816 Buckskin Trail
- 4500 E Meadowlark Ln Unit A
- 1501 Arabian Dr
- 4609 Meadowlark Ln
- 1501 Palomino Dr
- 1716 E Garfield St Unit Downstairs Unit
- 2024 Binford St
- 1837 S 11th St Unit A
- 1307 E Flint St
- 1307 E Flint St
- 1903 E Hancock St Unit A
- 1318 E Flint St
- 1209 E Harney St Unit 1209 B
- 1012 E Gibbon St
- 1213 S 4th St Unit A
- 956 N 9th St Unit B
- 608 E Lewis St
- 369 N 6th St
- 2159 N 9th St Unit 3
- 552 N Pine St
- 1075-1151 N Mccue St
- 67 Cowboy Way

