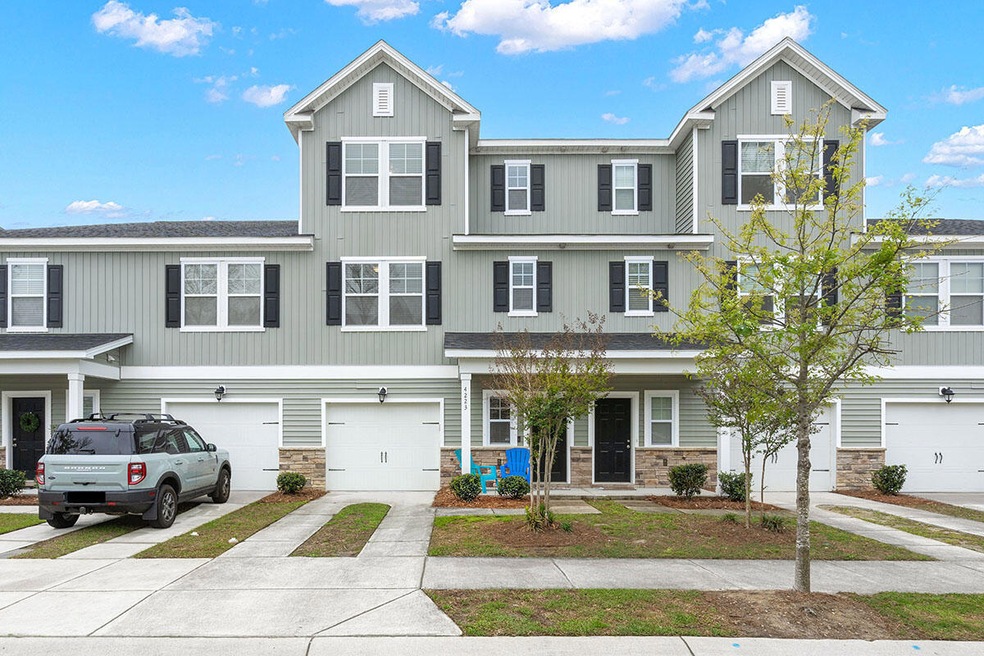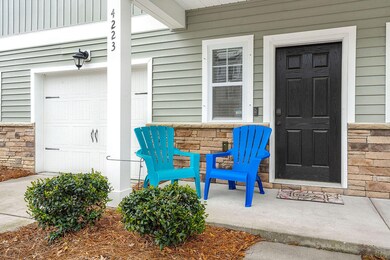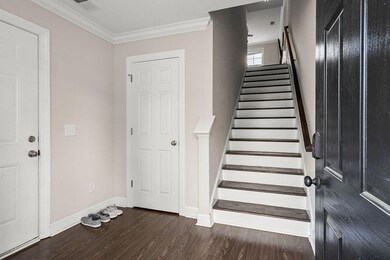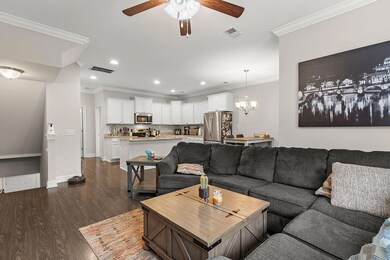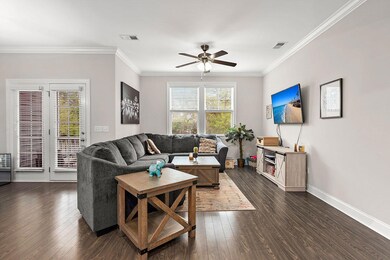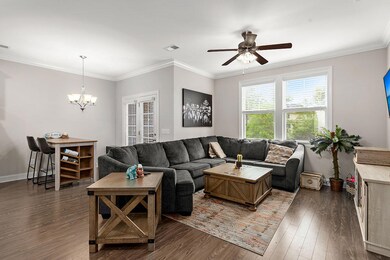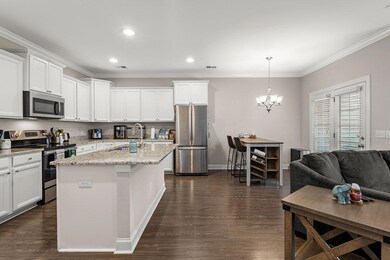
4223 Scharite St Charleston, SC 29414
Highlights
- Pond
- 2 Car Attached Garage
- Screened Patio
- High Ceiling
- Tray Ceiling
- Walk-In Closet
About This Home
As of July 2022This gorgeous townhome with a cozy front porch and charming stone accenting is waiting for you! Upon entering, you will immediately fall in love with the updated floors and elegant crown molding that will guide you throughout this beautiful home. The great room features a picturesque view of the pond, ample living and dining space, and access to the balcony. The beautifully updated kitchen boasts granite countertops, plenty of storage, stainless steel appliances, an island, and recessed lighting. The main floor also includes a secondary bedroom with access to a full hall bath. Upstairs, you will find the master bedroom that will be a true haven for you with its tray ceiling, walk-in closet, and private en suite with dual vanities. The additional bedroom is generous in size and also has itsown private ensuite. The laundry room is located upstairs for your convenience. Out back, enjoy the fresh air on your deck or grill out while taking in the view of the pond. In Ashley Park, you are conveniently located near all the mouth-watering dining and great local shopping of West Ashley and only a short drive to Historic Downtown Charleston and James Island. Come see your new home today!
Last Agent to Sell the Property
Jeff Cook Real Estate LPT Realty License #103298 Listed on: 04/07/2022

Last Buyer's Agent
Jeff Cook Real Estate LPT Realty License #103298 Listed on: 04/07/2022

Home Details
Home Type
- Single Family
Est. Annual Taxes
- $6,446
Year Built
- Built in 2017
Lot Details
- 1,742 Sq Ft Lot
- Lot Dimensions are 22x76x22x76
Parking
- 2 Car Attached Garage
- Off-Street Parking
Home Design
- Slab Foundation
- Asphalt Roof
- Vinyl Siding
Interior Spaces
- 1,573 Sq Ft Home
- 3-Story Property
- Tray Ceiling
- Smooth Ceilings
- High Ceiling
- Combination Dining and Living Room
- Kitchen Island
Flooring
- Laminate
- Ceramic Tile
Bedrooms and Bathrooms
- 3 Bedrooms
- Walk-In Closet
- 3 Full Bathrooms
Outdoor Features
- Pond
- Screened Patio
Schools
- Springfield Elementary School
- C E Williams Middle School
- West Ashley High School
Utilities
- Central Air
- Heating System Uses Natural Gas
Community Details
- Ashley Park Subdivision
Ownership History
Purchase Details
Home Financials for this Owner
Home Financials are based on the most recent Mortgage that was taken out on this home.Purchase Details
Home Financials for this Owner
Home Financials are based on the most recent Mortgage that was taken out on this home.Purchase Details
Home Financials for this Owner
Home Financials are based on the most recent Mortgage that was taken out on this home.Purchase Details
Similar Homes in the area
Home Values in the Area
Average Home Value in this Area
Purchase History
| Date | Type | Sale Price | Title Company |
|---|---|---|---|
| Warranty Deed | $370,000 | Southeastern Title | |
| Deed | $250,000 | None Available | |
| Deed | $221,761 | None Available | |
| Deed | $236,200 | None Available |
Mortgage History
| Date | Status | Loan Amount | Loan Type |
|---|---|---|---|
| Open | $277,500 | New Conventional | |
| Previous Owner | $242,500 | New Conventional | |
| Previous Owner | $210,672 | New Conventional | |
| Previous Owner | $1,500,000 | Construction |
Property History
| Date | Event | Price | Change | Sq Ft Price |
|---|---|---|---|---|
| 07/21/2022 07/21/22 | Off Market | $370,000 | -- | -- |
| 07/20/2022 07/20/22 | Sold | $370,000 | 0.0% | $235 / Sq Ft |
| 06/16/2022 06/16/22 | Pending | -- | -- | -- |
| 06/15/2022 06/15/22 | Price Changed | $370,000 | +6.0% | $235 / Sq Ft |
| 06/15/2022 06/15/22 | For Sale | $349,000 | 0.0% | $222 / Sq Ft |
| 04/09/2022 04/09/22 | Pending | -- | -- | -- |
| 04/07/2022 04/07/22 | For Sale | $349,000 | +39.6% | $222 / Sq Ft |
| 07/25/2019 07/25/19 | Sold | $250,000 | 0.0% | $159 / Sq Ft |
| 06/25/2019 06/25/19 | Pending | -- | -- | -- |
| 05/22/2019 05/22/19 | For Sale | $250,000 | -- | $159 / Sq Ft |
Tax History Compared to Growth
Tax History
| Year | Tax Paid | Tax Assessment Tax Assessment Total Assessment is a certain percentage of the fair market value that is determined by local assessors to be the total taxable value of land and additions on the property. | Land | Improvement |
|---|---|---|---|---|
| 2024 | $6,446 | $22,200 | $0 | $0 |
| 2023 | $6,446 | $22,200 | $0 | $0 |
| 2022 | $1,271 | $10,000 | $0 | $0 |
| 2021 | $1,331 | $10,000 | $0 | $0 |
| 2020 | $1,378 | $10,000 | $0 | $0 |
| 2019 | $3,714 | $8,870 | $0 | $0 |
| 2017 | $65 | $1,680 | $0 | $0 |
| 2016 | $0 | $0 | $0 | $0 |
Agents Affiliated with this Home
-
Clayton Hall

Seller's Agent in 2022
Clayton Hall
Jeff Cook Real Estate LPT Realty
(843) 494-7939
83 Total Sales
-
Jeff Cook

Seller Co-Listing Agent in 2022
Jeff Cook
Jeff Cook Real Estate LPT Realty
(843) 270-2280
2,201 Total Sales
-
Deborah Rosenbaum
D
Seller's Agent in 2019
Deborah Rosenbaum
Dunes Properties of Charleston Inc
(843) 886-5600
11 Total Sales
-
Andrea Campanelli

Buyer's Agent in 2019
Andrea Campanelli
Coastal House Realty, LLC
(843) 900-4099
81 Total Sales
Map
Source: CHS Regional MLS
MLS Number: 22008641
APN: 306-01-00-025
- 4236 Scharite St
- 4224 Scharite St
- 4030 Babbitt St
- 4028 Babbitt St
- 4024 Babbitt St
- 4070 Hartland St
- 3509 Shelby Ray Ct
- 128 Ashley Villa Cir Unit C
- 103 Ashley Villa Cir Unit D
- 109 Ashley Villa Cir Unit D
- 116 Ashley Villa Cir Unit A
- 114 Ashley Villa Cir Unit B
- 3278 Conservancy Ln
- 2134 Egret Crest Ln Unit 2134
- 2224 Egret Crest Ln Unit 2224
- 2233 Egret Crest Ln
- 2024 Egret Crest Ln
- 1831 Egret Crest Ln Unit 1831
- 2522 Egret Crest Ln Unit 2522
- 1834 Heldsberg Dr
