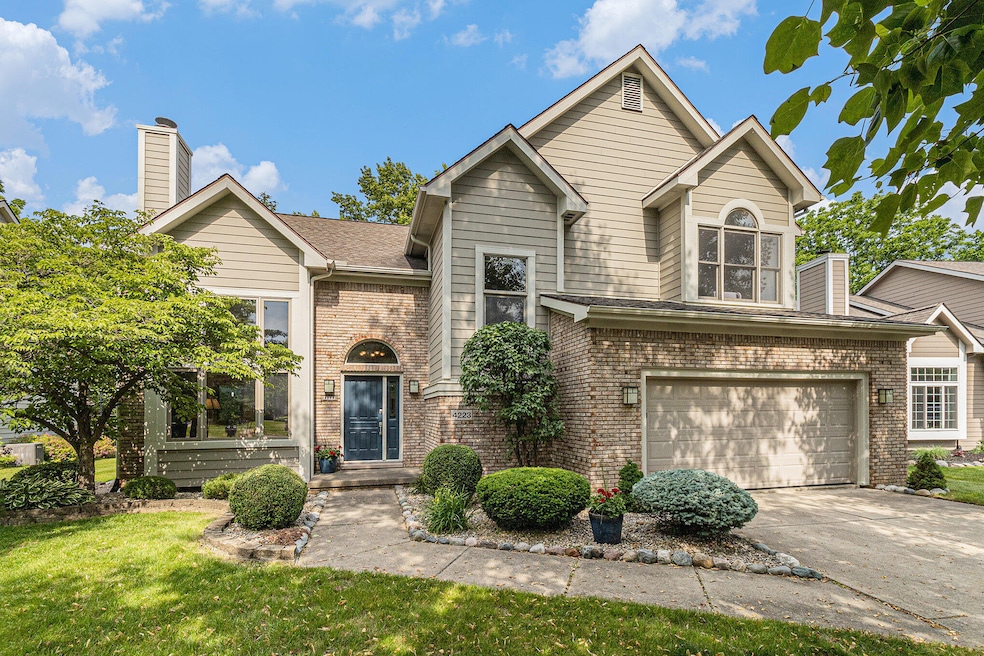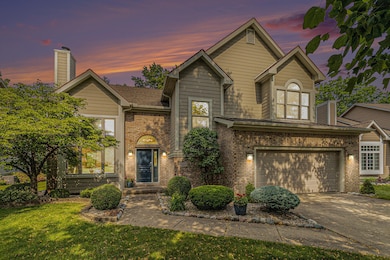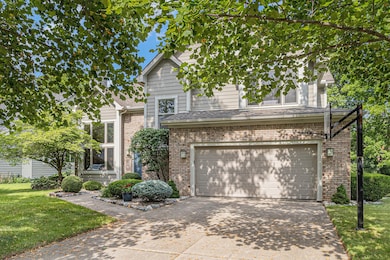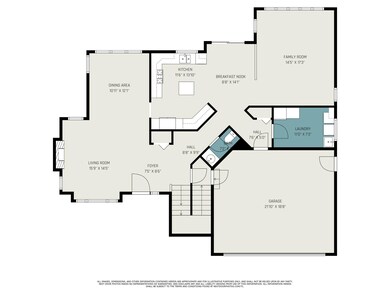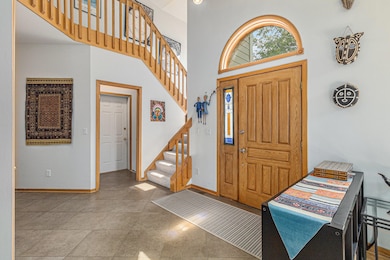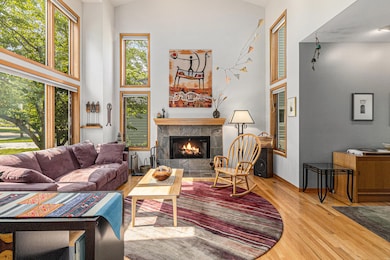
4223 Spring Lake Blvd Ann Arbor, MI 48108
Highlights
- Colonial Architecture
- Deck
- Wood Flooring
- Bryant Elementary School Rated A-
- Recreation Room
- 2 Car Attached Garage
About This Home
As of July 2025Fantastic one owner home in Lake Forest ready for new memories to be made. Versatile and upgraded 5 bed 3.1 bath homes features vaulted living room w/fireplace, upgraded kitchen, formal dining and cozy family room along w/half bath on main floor. Upstairs features vaulted primary w/roomy WIC & redesigned bath with custom tiled shower, heated floors & double vanity sink. Corner bedroom makes a great office w/ lots of light. Work or relax in the loft area. Finished basement with egress windows has addtl entrance to stairwell directly from garage & includes 5th bedroom & full bath. Exterior boasts brick & Hardi-Plank siding, repainted in '24, large deck for relaxing and beautiful landscaping. All this in a popular and established neighborhood with A2 Schools and Pittsfield TWP taxes.
Last Agent to Sell the Property
Walz Realty, LLC License #6502433013 Listed on: 06/12/2025
Home Details
Home Type
- Single Family
Est. Annual Taxes
- $8,564
Year Built
- Built in 1993
Lot Details
- 9,932 Sq Ft Lot
- Lot Dimensions are 77 x 129
- Level Lot
- Property is zoned RES - PUD, RES - PUD
HOA Fees
- $30 Monthly HOA Fees
Parking
- 2 Car Attached Garage
- Garage Door Opener
Home Design
- Colonial Architecture
- Brick Exterior Construction
- Shingle Roof
- HardiePlank Siding
Interior Spaces
- 2-Story Property
- Ceiling Fan
- Wood Burning Fireplace
- Insulated Windows
- Window Screens
- Living Room with Fireplace
- Recreation Room
Kitchen
- Range
- Microwave
- Dishwasher
Flooring
- Wood
- Carpet
- Tile
Bedrooms and Bathrooms
- 5 Bedrooms
Laundry
- Laundry Room
- Laundry on main level
- Dryer
- Washer
- Sink Near Laundry
Finished Basement
- Basement Fills Entire Space Under The House
- Sump Pump
- 1 Bedroom in Basement
Outdoor Features
- Deck
Schools
- Tappan Middle School
- Pioneer High School
Utilities
- Forced Air Heating and Cooling System
- Heating System Uses Natural Gas
- Natural Gas Water Heater
- High Speed Internet
- Phone Available
- Cable TV Available
Community Details
- Association Phone (734) 222-3700
- Lake Forest Subdivision
Ownership History
Purchase Details
Home Financials for this Owner
Home Financials are based on the most recent Mortgage that was taken out on this home.Similar Homes in Ann Arbor, MI
Home Values in the Area
Average Home Value in this Area
Purchase History
| Date | Type | Sale Price | Title Company |
|---|---|---|---|
| Warranty Deed | $720,500 | Liberty Title |
Mortgage History
| Date | Status | Loan Amount | Loan Type |
|---|---|---|---|
| Open | $260,500 | New Conventional | |
| Previous Owner | $500,000 | Credit Line Revolving | |
| Previous Owner | $250,000 | Stand Alone Refi Refinance Of Original Loan | |
| Previous Owner | $200,000 | Credit Line Revolving |
Property History
| Date | Event | Price | Change | Sq Ft Price |
|---|---|---|---|---|
| 07/11/2025 07/11/25 | Sold | $720,500 | +0.2% | $209 / Sq Ft |
| 06/12/2025 06/12/25 | For Sale | $719,000 | -- | $208 / Sq Ft |
Tax History Compared to Growth
Tax History
| Year | Tax Paid | Tax Assessment Tax Assessment Total Assessment is a certain percentage of the fair market value that is determined by local assessors to be the total taxable value of land and additions on the property. | Land | Improvement |
|---|---|---|---|---|
| 2025 | $7,965 | $276,094 | $0 | $0 |
| 2024 | $5,328 | $261,653 | $0 | $0 |
| 2023 | $5,119 | $233,800 | $0 | $0 |
| 2022 | $7,786 | $210,100 | $0 | $0 |
| 2021 | $7,614 | $206,900 | $0 | $0 |
| 2020 | $7,437 | $206,500 | $0 | $0 |
| 2019 | $6,998 | $202,700 | $202,700 | $0 |
| 2018 | $6,906 | $197,300 | $0 | $0 |
| 2017 | $6,699 | $198,400 | $0 | $0 |
| 2016 | $4,255 | $167,311 | $0 | $0 |
| 2015 | -- | $166,811 | $0 | $0 |
| 2014 | -- | $161,600 | $0 | $0 |
| 2013 | -- | $161,600 | $0 | $0 |
Agents Affiliated with this Home
-
Eric Walz
E
Seller's Agent in 2025
Eric Walz
Walz Realty, LLC
(734) 657-3361
6 in this area
86 Total Sales
-
Spencer Walz
S
Seller Co-Listing Agent in 2025
Spencer Walz
Walz Realty, LLC
(734) 972-0911
2 in this area
31 Total Sales
-
Ann Ruhlig

Buyer's Agent in 2025
Ann Ruhlig
Real Estate One Inc
(734) 645-7601
1 in this area
64 Total Sales
Map
Source: Southwestern Michigan Association of REALTORS®
MLS Number: 25027488
APN: 12-18-160-014
- 4364 Lake Forest Dr E
- 3932 Bridle Pass Unit 24
- 3787 Santa fe Trail
- 3592 Great Falls Cir Unit 43
- 1718 Bent Pine Ct Unit 37
- 4878 Lone Oak Ct Unit 20
- 3561 Meadow Grove Trail
- 3607 Bent Trail Dr
- 1354 Fox Pointe Cir
- 1493 Fox Pointe Cir
- 1734 Weatherstone Dr Unit 171
- 5060 Oak Tree Ct Unit 132
- 1731 Coburn Ct Unit 27
- 4521 Links Ct Unit 35
- 1321 Heatherwood Ln Unit 60
- 3395 Breckland Ct Unit 67
- 1623 Long Meadow Trail Unit 59
- 1429 Millbrook Trail Unit 172
- 3356 Breckland Ct Unit 73
- 1379 Millbrook Trail
