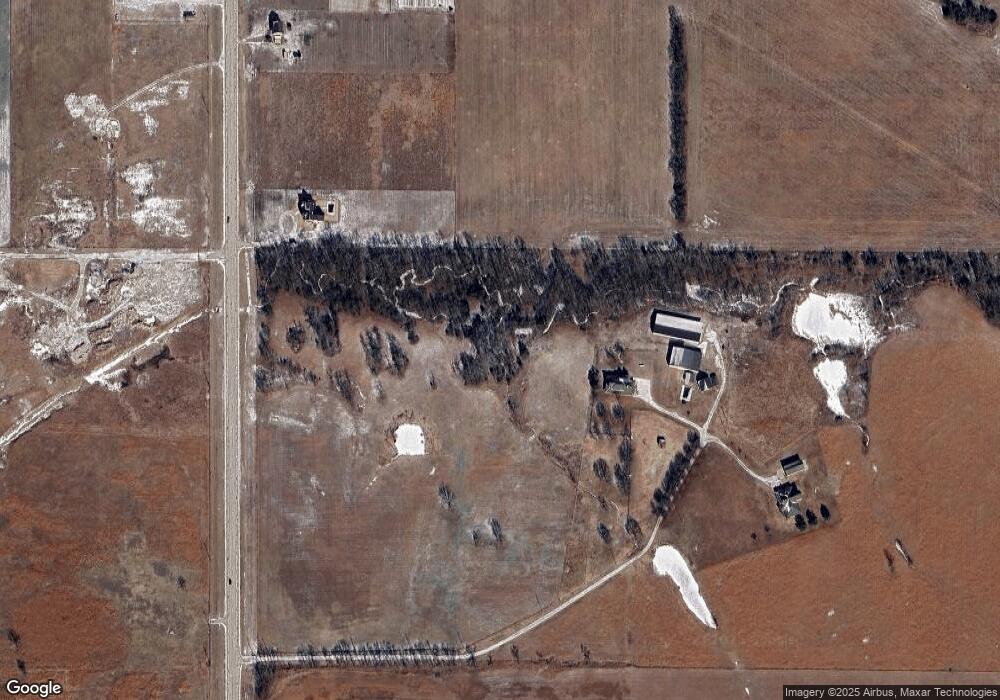
Highlights
- Horses Allowed On Property
- 1,001,880 Sq Ft lot
- Attic
- Beggs Elementary School Rated A
- Vaulted Ceiling
- Attached Garage
About This Home
As of December 2019ESTATE AUCTION! Large custom home on 23 Acres m/l, vaulted ceiling, granite countertops, wood floors. Gorgeous details every where! More land available. List price is for MLS purposes only. Bid your own price at auction 6/2/12.
Last Agent to Sell the Property
Coldwell Banker Select License #157724 Listed on: 04/11/2012

Home Details
Home Type
- Single Family
Est. Annual Taxes
- $13,982
Year Built
- Built in 2002
Home Design
- Stucco Exterior
Interior Spaces
- Vaulted Ceiling
- Ceiling Fan
- Attic
Kitchen
- Built-In Oven
- Cooktop
Bedrooms and Bathrooms
- 4 Bedrooms
Parking
- Attached Garage
- Side or Rear Entrance to Parking
Schools
- Beggs High School
Utilities
- Heating System Uses Gas
- Septic Tank
- Satellite Dish
Additional Features
- 23 Acre Lot
- Horses Allowed On Property
Listing and Financial Details
- Homestead Exemption
Ownership History
Purchase Details
Home Financials for this Owner
Home Financials are based on the most recent Mortgage that was taken out on this home.Purchase Details
Purchase Details
Purchase Details
Home Financials for this Owner
Home Financials are based on the most recent Mortgage that was taken out on this home.Similar Homes in the area
Home Values in the Area
Average Home Value in this Area
Purchase History
| Date | Type | Sale Price | Title Company |
|---|---|---|---|
| Warranty Deed | -- | Firstitle & Abstract Svc Llc | |
| Warranty Deed | $620,000 | Firstitle & Abstract Svc Llc | |
| Warranty Deed | -- | Firstitle & Abstract Svcs Ll | |
| Quit Claim Deed | -- | -- | |
| Trustee Deed | $266,500 | Executives Title & Escrow Co | |
| Trustee Deed | $266,500 | Executives Title & Escrow Co |
Mortgage History
| Date | Status | Loan Amount | Loan Type |
|---|---|---|---|
| Previous Owner | $183,600 | New Conventional |
Property History
| Date | Event | Price | Change | Sq Ft Price |
|---|---|---|---|---|
| 12/09/2019 12/09/19 | Sold | $620,000 | 0.0% | $178 / Sq Ft |
| 11/06/2019 11/06/19 | Pending | -- | -- | -- |
| 11/06/2019 11/06/19 | For Sale | $620,000 | +188.4% | $178 / Sq Ft |
| 07/03/2012 07/03/12 | Sold | $215,000 | -46.3% | $62 / Sq Ft |
| 04/11/2012 04/11/12 | Pending | -- | -- | -- |
| 04/11/2012 04/11/12 | For Sale | $400,000 | -- | $115 / Sq Ft |
Tax History Compared to Growth
Tax History
| Year | Tax Paid | Tax Assessment Tax Assessment Total Assessment is a certain percentage of the fair market value that is determined by local assessors to be the total taxable value of land and additions on the property. | Land | Improvement |
|---|---|---|---|---|
| 2024 | $13,982 | $146,998 | $1,115 | $145,883 |
| 2023 | $13,114 | $138,559 | $895 | $137,664 |
| 2022 | $4,199 | $43,974 | $1,495 | $42,479 |
| 2021 | $4,334 | $43,974 | $1,495 | $42,479 |
| 2020 | $3,349 | $35,236 | $1,495 | $33,741 |
| 2019 | $3,371 | $35,639 | $1,495 | $34,144 |
| 2018 | $3,360 | $35,386 | $1,495 | $33,891 |
| 2017 | $3,062 | $34,355 | $1,495 | $32,860 |
| 2016 | $3,099 | $34,726 | $1,495 | $33,231 |
| 2015 | $2,073 | $22,067 | $1,317 | $20,750 |
| 2014 | $1,596 | $17,131 | $1,317 | $15,814 |
Agents Affiliated with this Home
-
H
Seller's Agent in 2019
Heidi Ewing
eXp Realty, LLC (BO)
(918) 230-1090
180 Total Sales
-

Seller's Agent in 2012
Susan Brooks
Coldwell Banker Select
(918) 346-7386
143 Total Sales
Map
Source: MLS Technology
MLS Number: 1211788
APN: 0000-08-15N-12E-B-020-00
