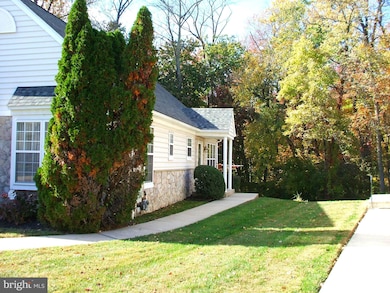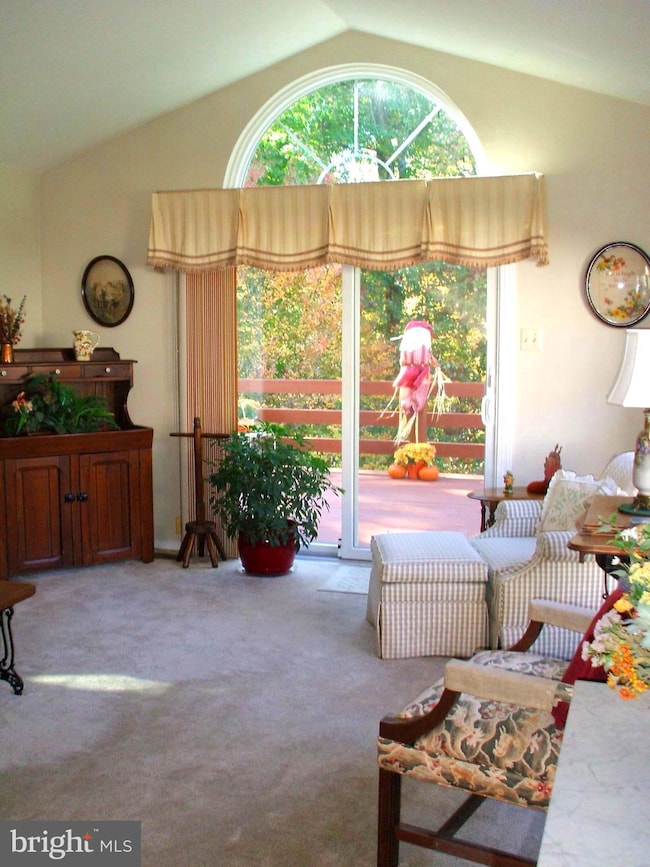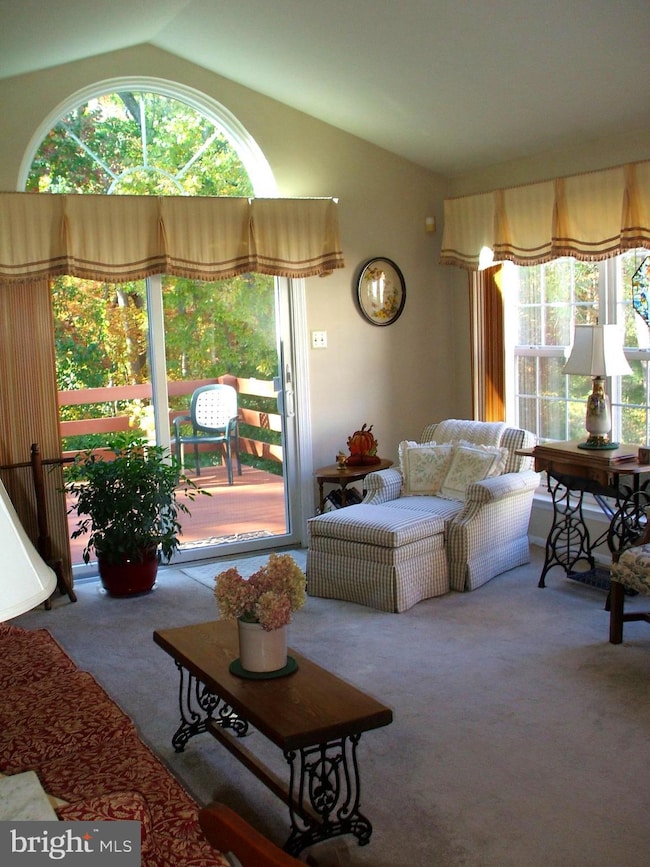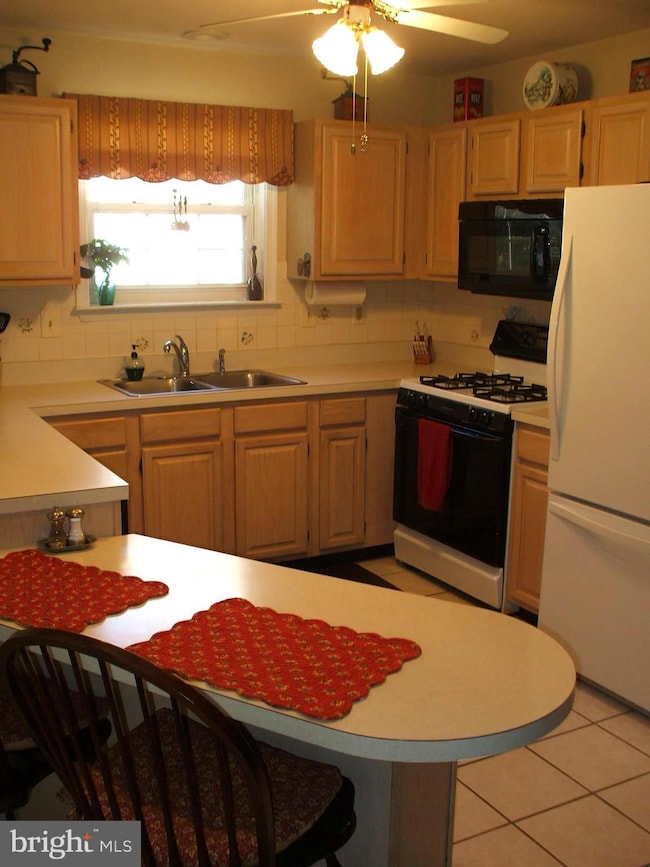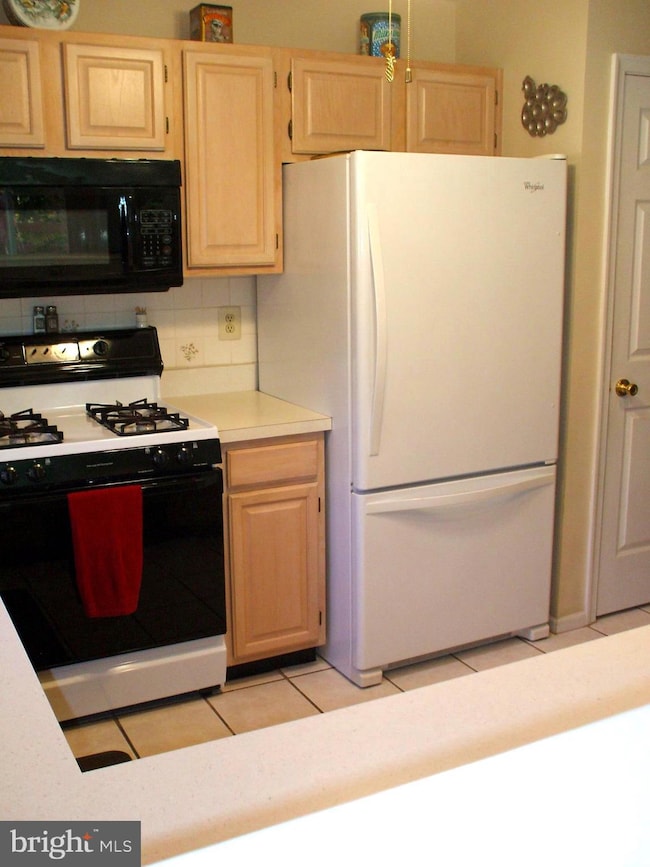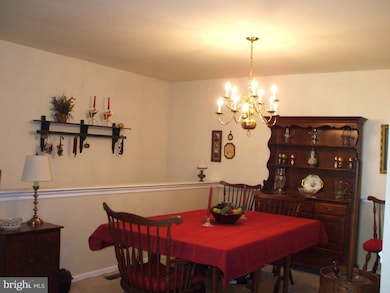4224 Chatham Cir Upper Chichester, PA 19014
Upper Chichester Township NeighborhoodEstimated payment $2,465/month
Highlights
- Rambler Architecture
- Hydromassage or Jetted Bathtub
- 1 Car Direct Access Garage
- Main Floor Bedroom
- Palladian Windows
- Cul-De-Sac
About This Home
Come discover one floor living, plus the flexibility the finished walk out lower level offers you with this beautifully designed end-of-row townhouse nestled in the desirable Somerset subdivision! This inviting ranch-style home boasts 1,517 sq. ft. of thoughtfully laid-out living space, perfect for modern living. Step inside to find a warm and welcoming interior featuring vaulted ceilings, plush carpeting and elegant recessed lighting. The spacious eat-in kitchen is a culinary delight, equipped with a breakfast bar, self-cleaning gas oven, microwave, and dishwasher, making meal prep a breeze. Plenty of room to relax or entertain guests in your spacious living room or to host a barbecue on the private back deck. On the days when you're looking for comfort, your main-level bedroom and en suite bathrroom awaits, where you can unwind in the luxury of your jetted soaking tub. With main floor laundry, two full bathrooms and an additional half bath, convenience is at your fingertips. The partially finished walk out basement offers a Family/Rec room with a gas fireplace to take the chill off and a conveniently located powder room. The unfinished portion of the basement takes care of your storage needs or can be utilized by the home hobbiest or as an excersize area. Situated on a serene cul-de-sac, this property provides a perfect blend of outdoor space without the burden of extensive maintenance. The attached garage and driveway accommodate multiple vehicles, ensuring you and your guests always have a place to park. Enjoy the benefits of a community where "Family Pets" are welcome while your affordable HOA fee takes care of lawn maintenance and snow removal, allowing you to spend more time enjoying your home and less time on upkeep. With shopping and major highways close, plus an airport less than 10 miles away, convenience is key. Other features include a newer 30 year shingle roof, new sliding doors, replacement garage door, freshly coated driveway and your recently stained deck giving you maintenance free worries for a number of years. This home is not just a place to live, it’s a home located on a Cul-De-Sac street, in a development with no through traffic, that affords you a lifestyle you're able to embrace. Don’t miss your chance to make it yours!
Listing Agent
(610) 580-3434 mjazz1@aol.com Long & Foster Real Estate, Inc. License #RS207523L Listed on: 10/29/2025

Townhouse Details
Home Type
- Townhome
Est. Annual Taxes
- $5,938
Year Built
- Built in 1996
Lot Details
- 4,792 Sq Ft Lot
- Lot Dimensions are 32.00 x 108.00
- Cul-De-Sac
- East Facing Home
HOA Fees
- $125 Monthly HOA Fees
Parking
- 1 Car Direct Access Garage
- 2 Driveway Spaces
- Garage Door Opener
Home Design
- Rambler Architecture
- Entry on the 1st floor
- Asphalt Roof
- Aluminum Siding
- Vinyl Siding
- Concrete Perimeter Foundation
Interior Spaces
- Property has 1 Level
- Ceiling Fan
- Recessed Lighting
- Palladian Windows
- Sliding Doors
- Family Room
- Living Room
- Dining Room
- Carpet
Kitchen
- Eat-In Kitchen
- Gas Oven or Range
- Self-Cleaning Oven
- Microwave
- Dishwasher
Bedrooms and Bathrooms
- 2 Main Level Bedrooms
- Hydromassage or Jetted Bathtub
- Bathtub with Shower
Laundry
- Laundry on main level
- Dryer
- Washer
Partially Finished Basement
- Exterior Basement Entry
- Natural lighting in basement
Utilities
- 90% Forced Air Heating and Cooling System
- 100 Amp Service
- 60 Gallon+ Water Heater
- Municipal Trash
Listing and Financial Details
- Tax Lot 066-000
- Assessor Parcel Number 09-00-00655-33
Community Details
Overview
- Association fees include lawn maintenance, snow removal
- Somerset HOA David Allen Contact Person HOA
- Somerset Subdivision
Pet Policy
- Dogs and Cats Allowed
Map
Home Values in the Area
Average Home Value in this Area
Tax History
| Year | Tax Paid | Tax Assessment Tax Assessment Total Assessment is a certain percentage of the fair market value that is determined by local assessors to be the total taxable value of land and additions on the property. | Land | Improvement |
|---|---|---|---|---|
| 2025 | $6,118 | $184,140 | $57,150 | $126,990 |
| 2024 | $6,118 | $184,140 | $57,150 | $126,990 |
| 2023 | $5,922 | $184,140 | $57,150 | $126,990 |
| 2022 | $5,777 | $184,140 | $57,150 | $126,990 |
| 2021 | $8,615 | $184,140 | $57,150 | $126,990 |
| 2020 | $6,310 | $125,160 | $36,290 | $88,870 |
| 2019 | $6,310 | $125,160 | $36,290 | $88,870 |
| 2018 | $6,328 | $125,160 | $0 | $0 |
| 2017 | $6,278 | $125,160 | $0 | $0 |
| 2016 | $687 | $125,160 | $0 | $0 |
| 2015 | $701 | $125,160 | $0 | $0 |
| 2014 | $701 | $125,160 | $0 | $0 |
Property History
| Date | Event | Price | List to Sale | Price per Sq Ft |
|---|---|---|---|---|
| 10/29/2025 10/29/25 | For Sale | $350,000 | -- | $178 / Sq Ft |
Purchase History
| Date | Type | Sale Price | Title Company |
|---|---|---|---|
| Interfamily Deed Transfer | -- | None Available | |
| Deed | $145,000 | First American Title Ins Co | |
| Interfamily Deed Transfer | -- | -- | |
| Deed | $124,450 | T A Title Insurance Co |
Mortgage History
| Date | Status | Loan Amount | Loan Type |
|---|---|---|---|
| Open | $100,000 | No Value Available | |
| Previous Owner | $99,500 | No Value Available |
Source: Bright MLS
MLS Number: PADE2102826
APN: 09-00-00655-33
- 614 Rodgers Ave
- 1064 Flora Ln
- 711 Carole Dr
- 699 Cherry Tree Rd
- 708 Lamp Post Ln
- 4701 Pennell Rd Unit A1
- 4701 Pennell Rd Unit J11
- 4701 Pennell Rd Unit H3
- 2205 Weir Rd
- 4130 Chichester Ave
- 0 Chichester Ave Unit PADE2097334
- 2300 Overlook Dr
- 914 Thornton Rd
- 2368 Thomas Ave
- 123 Scheivert Ave
- 213 Marianville Rd
- 2915 Highwoods Dr
- 109 Edgar Ave
- 33 Mulberry St
- 1707 Peach St
- 18 Cobblestone Ln
- 4701 Pennell Rd Unit E
- 4701 Pennell Rd Unit J11
- 700 Cherry Tree Rd
- 785 Cherry Tree Rd
- 3360 Chichester Ave
- 126 Fronefield Ave
- 4040 Concord Rd
- 10 Richardson Ave
- 1300 Renshaw Rd
- 122 E Ridge Rd Unit A2
- 41 Victoria Dr
- 1127 Ward St
- 1100 Albert Rd
- 532 W Brookhaven Rd
- 104 Woodcrest Ave
- 280 Bridgewater Rd Unit C12
- 15 W 10th St Unit B
- 3131 Meetinghouse Rd
- 719 Mill St

