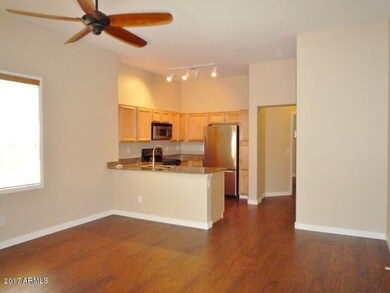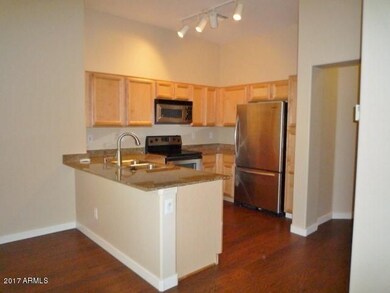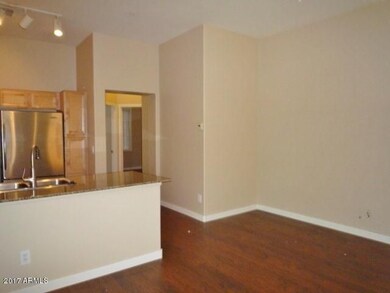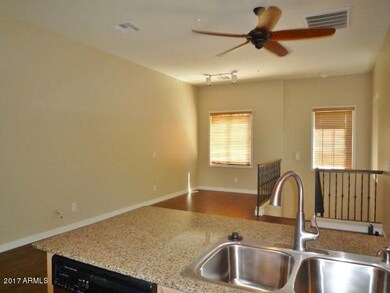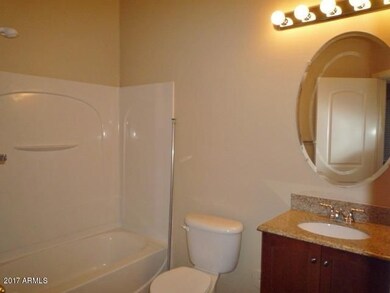
4224 E Jasper Dr Unit LOT64 Gilbert, AZ 85296
Morrison Ranch NeighborhoodHighlights
- Contemporary Architecture
- Main Floor Primary Bedroom
- Community Pool
- Gateway Pointe Elementary School Rated A-
- Granite Countertops
- 2 Car Direct Access Garage
About This Home
As of October 2017BEAUTIFUL 3-BEDROOM, 2-BATH TOWNHOUSE in the Gardens planned community; Where you can enjoy tree-lined streets and amenities galore: Sparkling Pool, Kids Playground, Walking Paths and Sport Court. This beautifully UPDATED HOME features neutral colors and 9-Ft+ Ceilings throughout. Gorgeous kitchen with Granite Counters and Stainless Steel Appliances. 2-Car attached garage. Close to the 202 Freeway; Schools, shopping, etc. CLEAN and MOVE-IN READY!
Last Agent to Sell the Property
Unique Homes Realty, Inc License #BR116051000 Listed on: 08/13/2017
Last Buyer's Agent
Steven Allphin
eXp Realty License #SA655659000
Townhouse Details
Home Type
- Townhome
Est. Annual Taxes
- $1,092
Year Built
- Built in 2004
Lot Details
- 794 Sq Ft Lot
HOA Fees
Parking
- 2 Car Direct Access Garage
Home Design
- Contemporary Architecture
- Wood Frame Construction
- Tile Roof
- Stone Exterior Construction
- Stucco
Interior Spaces
- 1,464 Sq Ft Home
- 2-Story Property
- Ceiling height of 9 feet or more
- Ceiling Fan
- Double Pane Windows
- Washer and Dryer Hookup
Kitchen
- Breakfast Bar
- Built-In Microwave
- ENERGY STAR Qualified Appliances
- Granite Countertops
Flooring
- Laminate
- Tile
Bedrooms and Bathrooms
- 3 Bedrooms
- Primary Bedroom on Main
- Primary Bathroom is a Full Bathroom
- 2 Bathrooms
Schools
- Gateway Pointe Elementary School
- Cooley Middle School
- Williams Field High School
Utilities
- Central Air
- Heating Available
- High Speed Internet
- Cable TV Available
Listing and Financial Details
- Tax Lot 64
- Assessor Parcel Number 304-29-627
Community Details
Overview
- Association fees include insurance, ground maintenance, front yard maint, maintenance exterior
- Heywood Mgmt Association, Phone Number (480) 704-2900
- The Gardens Association, Phone Number (480) 820-1519
- Association Phone (480) 820-1519
- Built by Trend Homes
- Gardens Parcel 5 Condominium Amd Subdivision
Recreation
- Community Playground
- Community Pool
- Bike Trail
Ownership History
Purchase Details
Home Financials for this Owner
Home Financials are based on the most recent Mortgage that was taken out on this home.Purchase Details
Home Financials for this Owner
Home Financials are based on the most recent Mortgage that was taken out on this home.Purchase Details
Home Financials for this Owner
Home Financials are based on the most recent Mortgage that was taken out on this home.Purchase Details
Home Financials for this Owner
Home Financials are based on the most recent Mortgage that was taken out on this home.Purchase Details
Home Financials for this Owner
Home Financials are based on the most recent Mortgage that was taken out on this home.Similar Homes in the area
Home Values in the Area
Average Home Value in this Area
Purchase History
| Date | Type | Sale Price | Title Company |
|---|---|---|---|
| Warranty Deed | $200,000 | Fidelity National Title Agen | |
| Warranty Deed | $177,500 | Wfg National Title Insurance | |
| Cash Sale Deed | $88,000 | Great American Title Agency | |
| Warranty Deed | $230,000 | First American Title Ins Co | |
| Joint Tenancy Deed | $138,655 | Chicago Title Insurance Co |
Mortgage History
| Date | Status | Loan Amount | Loan Type |
|---|---|---|---|
| Previous Owner | $184,000 | Purchase Money Mortgage | |
| Previous Owner | $20,000 | Stand Alone Second | |
| Previous Owner | $134,700 | FHA | |
| Closed | $46,000 | No Value Available |
Property History
| Date | Event | Price | Change | Sq Ft Price |
|---|---|---|---|---|
| 09/11/2019 09/11/19 | Rented | $1,450 | 0.0% | -- |
| 08/28/2019 08/28/19 | Under Contract | -- | -- | -- |
| 08/27/2019 08/27/19 | For Rent | $1,450 | 0.0% | -- |
| 10/02/2017 10/02/17 | Sold | $200,000 | -2.9% | $137 / Sq Ft |
| 08/13/2017 08/13/17 | For Sale | $205,900 | +16.0% | $141 / Sq Ft |
| 04/26/2017 04/26/17 | Sold | $177,500 | -6.5% | $121 / Sq Ft |
| 04/14/2017 04/14/17 | Pending | -- | -- | -- |
| 04/13/2017 04/13/17 | Price Changed | $189,900 | -5.0% | $130 / Sq Ft |
| 04/05/2017 04/05/17 | For Sale | $199,900 | +127.2% | $137 / Sq Ft |
| 01/24/2012 01/24/12 | Sold | $88,000 | -2.2% | $60 / Sq Ft |
| 10/01/2011 10/01/11 | For Sale | $90,000 | -- | $61 / Sq Ft |
Tax History Compared to Growth
Tax History
| Year | Tax Paid | Tax Assessment Tax Assessment Total Assessment is a certain percentage of the fair market value that is determined by local assessors to be the total taxable value of land and additions on the property. | Land | Improvement |
|---|---|---|---|---|
| 2025 | $1,203 | $12,887 | -- | -- |
| 2024 | $1,206 | $12,274 | -- | -- |
| 2023 | $1,206 | $25,630 | $5,120 | $20,510 |
| 2022 | $1,159 | $20,830 | $4,160 | $16,670 |
| 2021 | $1,174 | $19,130 | $3,820 | $15,310 |
| 2020 | $1,192 | $17,470 | $3,490 | $13,980 |
| 2019 | $1,157 | $16,220 | $3,240 | $12,980 |
| 2018 | $1,118 | $15,230 | $3,040 | $12,190 |
| 2017 | $1,080 | $13,780 | $2,750 | $11,030 |
| 2016 | $1,088 | $12,910 | $2,580 | $10,330 |
| 2015 | $959 | $12,330 | $2,460 | $9,870 |
Agents Affiliated with this Home
-
S
Seller's Agent in 2019
Stuart Turner
Invitation Homes
-

Seller's Agent in 2017
JoAnn Marrese
Unique Homes Realty, Inc
(602) 326-3312
214 Total Sales
-

Seller's Agent in 2017
Randy Mainstone
Realty ONE Group
(702) 296-1775
10 Total Sales
-
S
Buyer's Agent in 2017
Steven Allphin
eXp Realty
-

Buyer's Agent in 2017
Laura Maltby
West USA Realty
(480) 580-8762
1 in this area
34 Total Sales
-

Seller's Agent in 2012
Jay Thalheimer
Realty85
(602) 430-4356
1 in this area
42 Total Sales
Map
Source: Arizona Regional Multiple Listing Service (ARMLS)
MLS Number: 5646247
APN: 304-29-627
- 4186 E Jasper Dr
- 4169 E Jasper Dr Unit 232
- 4159 E Jasper Dr Unit 237
- 4315 E Jasper Dr Unit 172
- 1322 S Owl Dr Unit 151
- 4079 E Jasper Dr Unit 260
- 4080 E Windsor Dr Unit 316
- 4349 E Windsor Ct
- 4149 E Devon Dr
- 1465 S Longspur Ln
- 4250 E Gail Dr
- 1455 S Sabino Dr
- 4068 E Devon Dr
- 1563 S Longspur Ln
- 966 S Deerfield Ln
- 4130 E Megan St
- 942 S Deerfield Ln
- 935 S Deerfield Ln
- 1300 S Loback Ln
- 4159 E Shannon St

