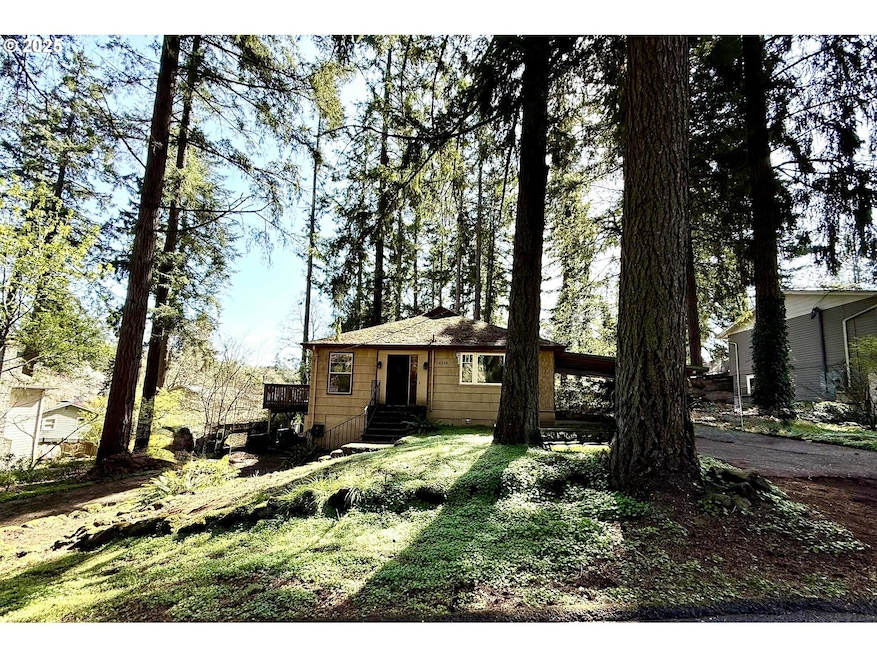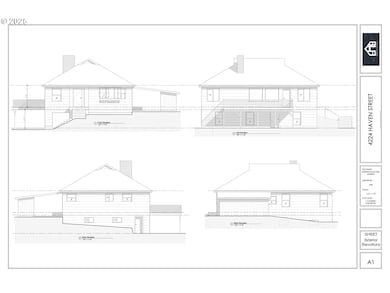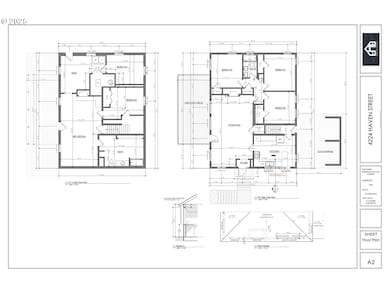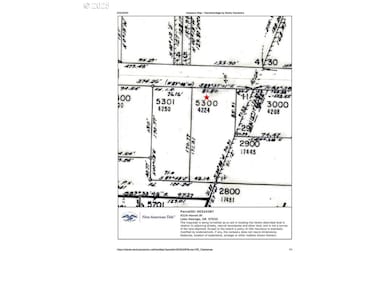4224 Haven St Lake Oswego, OR 97035
Bryant NeighborhoodEstimated payment $6,642/month
Highlights
- RV Access or Parking
- View of Trees or Woods
- Private Lot
- Lakeridge Middle School Rated A
- Wood Burning Stove
- 2 Fireplaces
About This Home
Highly sought out location! Complete fixer or tear down. Value is in land/lot size, LO schools, 2 lake easements. Bring your vision & imagination. In the area of 2.5 million dollars homes and up. Diamond in the rough- ready to be your forever home. Opportunity for main level living with open floor plan, primary BDRM on MN lvl. Separate access to daylight basement level. 2 access driveways from the street. Covered carports, masonry fireplaces, extensive private back yard. Call to set the viewing time or to walk the property. No lockbox on property. Owner is a licensed broker in the state of OR. Priced as is- submit your highest and best offer- no escalation clauses
Listing Agent
Kelly Right Real Estate of Portland, LLC License #970300249 Listed on: 04/10/2025

Home Details
Home Type
- Single Family
Est. Annual Taxes
- $5,755
Year Built
- Built in 1944
Lot Details
- 0.29 Acre Lot
- Private Lot
- Gentle Sloping Lot
- Landscaped with Trees
Home Design
- Fixer Upper
- Slab Foundation
- Shingle Roof
- Cedar
Interior Spaces
- 2,752 Sq Ft Home
- 2-Story Property
- 2 Fireplaces
- Wood Burning Stove
- Wood Burning Fireplace
- Family Room
- Living Room
- Dining Room
- Views of Woods
- Unfinished Basement
- Natural lighting in basement
Bedrooms and Bathrooms
- 3 Bedrooms
Parking
- Carport
- Driveway
- RV Access or Parking
Accessible Home Design
- Accessibility Features
- Level Entry For Accessibility
- Accessible Parking
Schools
- Westridge Elementary School
- Lakeridge Middle School
- Lakeridge High School
Utilities
- No Cooling
- Forced Air Heating System
- Heating System Uses Gas
- Heating System Uses Wood
- Gas Water Heater
Community Details
- No Home Owners Association
Listing and Financial Details
- Assessor Parcel Number 00324287
Map
Home Values in the Area
Average Home Value in this Area
Tax History
| Year | Tax Paid | Tax Assessment Tax Assessment Total Assessment is a certain percentage of the fair market value that is determined by local assessors to be the total taxable value of land and additions on the property. | Land | Improvement |
|---|---|---|---|---|
| 2025 | $5,912 | $307,871 | -- | -- |
| 2024 | $5,755 | $298,904 | -- | -- |
| 2023 | $5,755 | $290,199 | $0 | $0 |
| 2022 | $5,420 | $281,747 | $0 | $0 |
| 2021 | $5,006 | $273,541 | $0 | $0 |
| 2020 | $4,880 | $265,574 | $0 | $0 |
| 2019 | $4,760 | $257,839 | $0 | $0 |
| 2018 | $4,527 | $250,329 | $0 | $0 |
| 2017 | $4,368 | $243,038 | $0 | $0 |
| 2016 | $3,977 | $235,959 | $0 | $0 |
| 2015 | $3,842 | $229,086 | $0 | $0 |
| 2014 | $3,792 | $222,414 | $0 | $0 |
Property History
| Date | Event | Price | List to Sale | Price per Sq Ft |
|---|---|---|---|---|
| 10/23/2025 10/23/25 | For Sale | $1,174,950 | 0.0% | $427 / Sq Ft |
| 10/01/2025 10/01/25 | Off Market | $1,174,950 | -- | -- |
| 07/28/2025 07/28/25 | Price Changed | $1,174,950 | -0.4% | $427 / Sq Ft |
| 05/11/2025 05/11/25 | Price Changed | $1,179,950 | +18.0% | $429 / Sq Ft |
| 04/29/2025 04/29/25 | Price Changed | $999,950 | -15.3% | $363 / Sq Ft |
| 04/10/2025 04/10/25 | For Sale | $1,179,950 | -- | $429 / Sq Ft |
Purchase History
| Date | Type | Sale Price | Title Company |
|---|---|---|---|
| Warranty Deed | $858,000 | First American Title | |
| Warranty Deed | $600,000 | First American | |
| Interfamily Deed Transfer | -- | First American Title | |
| Warranty Deed | $269,000 | Fidelity Natl Title Co Of Or | |
| Interfamily Deed Transfer | -- | Fidelity Natl Title Co Of Or | |
| Warranty Deed | $220,000 | Stewart Title | |
| Warranty Deed | $137,000 | Stewart Title | |
| Warranty Deed | -- | Stewart Title |
Mortgage History
| Date | Status | Loan Amount | Loan Type |
|---|---|---|---|
| Previous Owner | $276,000 | Unknown | |
| Previous Owner | $269,000 | New Conventional | |
| Previous Owner | $176,000 | No Value Available | |
| Previous Owner | $137,000 | Seller Take Back |
Source: Regional Multiple Listing Service (RMLS)
MLS Number: 105922261
APN: 00324287
- 4241 Cobb Way
- 4401 Cobb Way
- 17810 Sarah Hill Ln
- 4264 Westbay Rd
- 4280 Bernard St
- 17367 Canal Cir
- 18100 Bryant Rd
- 4470 Lakeview Blvd
- 4368 Lakeview Blvd
- 4610 Lower Dr
- 17210 Cedar Rd
- 4480 Upper Dr
- 18300 Bryant Rd
- 16636 Maple Cir
- 5189 Rosewood St
- 5225 Jean Rd Unit 307
- 3220 Southshore Blvd
- 17239 Rebecca Ln
- 5328 Lower Dr
- 18434 Sandpiper Cir
- 5318 Lakeview Blvd
- 4025 Mercantile Dr Unit ID1272833P
- 5538 Royal Oaks Dr
- 4662 Carman Dr
- 5764 SW Kimball Ct
- 18690 Don Lee Way
- 15000 Davis Ln
- 5600 Meadows Rd
- 4933 Parkview Dr
- 15491 Brianne Ct
- 6142 Bonita Rd
- 6455 SW Nyberg Ln
- 5300 Parkview Dr
- 6765 SW Nyberg St
- 6655 SW Nyberg Ln
- 18049 SW Lower Boones Ferry Rd
- 19355 SW 65th Ave
- 14620 SW 76th Ave
- 18540 SW Boones Ferry Rd
- 97 Kingsgate Rd



