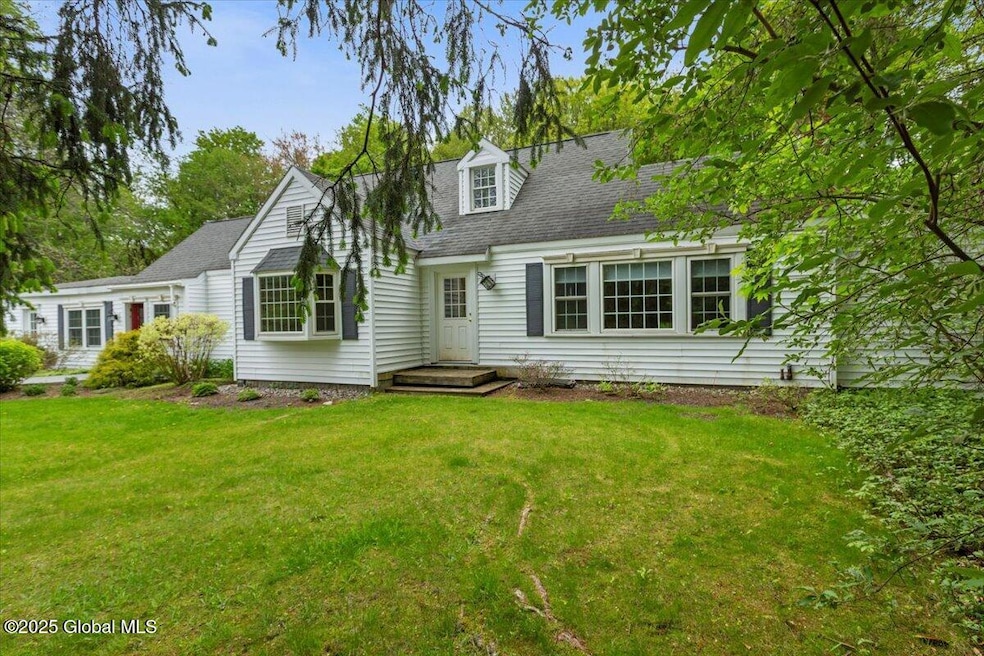
4224 New York 150 West Sand Lake, NY 12196
Estimated payment $2,035/month
Highlights
- View of Trees or Woods
- Deck
- Wooded Lot
- Cape Cod Architecture
- Private Lot
- Wood Flooring
About This Home
Spacious and full of potential, this versatile home is sold as-is and offers room to grow. Featuring multiple bedrooms and flexible spaces, great for extended families, home offices, hobby rooms, airbnb or guest accommodations. A beautifully finished addition with full plumbing and electric provides the perfect setup for an potential in-law suite, private guest quarters, or rental space. Step outside to a secluded backyard with a stamped concrete patio, perfect for entertaining or relaxing in total privacy. With its functional layout, unique features, and endless possibilities, this home is ready for your vision. Don't miss this opportunity—schedule your showing today!
agent is related to seller
Listing Agent
Weichert Realtors-Reliable Properties License #10401344381 Listed on: 06/09/2025

Home Details
Home Type
- Single Family
Est. Annual Taxes
- $6,818
Year Built
- Built in 1939
Lot Details
- 1.52 Acre Lot
- Property fronts a private road
- Landscaped
- Private Lot
- Secluded Lot
- Level Lot
- Cleared Lot
- Wooded Lot
- Garden
Property Views
- Woods
- Garden
Home Design
- Cape Cod Architecture
- Block Foundation
- Block Exterior
- Vinyl Siding
- Asphalt
Interior Spaces
- 2,800 Sq Ft Home
- Built-In Features
- Chair Railings
- Wood Burning Fireplace
- Aluminum Window Frames
- French Doors
- Atrium Doors
- Mud Room
- Family Room
- Living Room
- Dining Room
- Home Office
- Library
- Laundry closet
Kitchen
- Oven
- Microwave
- Dishwasher
Flooring
- Wood
- Vinyl
Bedrooms and Bathrooms
- 5 Bedrooms
- Walk-In Closet
- Bathroom on Main Level
- 2 Full Bathrooms
Unfinished Basement
- Basement Fills Entire Space Under The House
- Interior Basement Entry
Home Security
- Radon Detector
- Carbon Monoxide Detectors
Parking
- 10 Parking Spaces
- Driveway
- Off-Street Parking
Accessible Home Design
- Accessible Full Bathroom
- Accessible Hallway
- Accessible Doors
- Accessible Approach with Ramp
Outdoor Features
- Deck
- Covered Patio or Porch
- Exterior Lighting
- Gazebo
- Pergola
Schools
- Averill Park High School
Farming
- Packing Shed
Utilities
- No Cooling
- Heating System Uses Oil
- Heating System Uses Wood
- 200+ Amp Service
- Septic Tank
- High Speed Internet
- Cable TV Available
Community Details
- No Home Owners Association
- Building Fire Alarm
Listing and Financial Details
- Assessor Parcel Number 384000 147.3-2-33
Map
Home Values in the Area
Average Home Value in this Area
Tax History
| Year | Tax Paid | Tax Assessment Tax Assessment Total Assessment is a certain percentage of the fair market value that is determined by local assessors to be the total taxable value of land and additions on the property. | Land | Improvement |
|---|---|---|---|---|
| 2024 | $6,745 | $203,000 | $40,000 | $163,000 |
| 2023 | $6,589 | $203,000 | $40,000 | $163,000 |
| 2022 | $6,825 | $203,000 | $40,000 | $163,000 |
| 2021 | $2,222 | $203,000 | $40,000 | $163,000 |
| 2020 | $2,361 | $203,000 | $40,000 | $163,000 |
| 2019 | $4,108 | $203,000 | $40,000 | $163,000 |
| 2018 | $6,305 | $203,000 | $40,000 | $163,000 |
| 2017 | $5,982 | $203,000 | $40,000 | $163,000 |
| 2016 | $6,246 | $203,000 | $40,000 | $163,000 |
| 2015 | -- | $181,500 | $40,000 | $141,500 |
| 2014 | -- | $181,500 | $40,000 | $141,500 |
Property History
| Date | Event | Price | Change | Sq Ft Price |
|---|---|---|---|---|
| 08/18/2025 08/18/25 | Pending | -- | -- | -- |
| 08/09/2025 08/09/25 | Price Changed | $269,900 | -10.0% | $96 / Sq Ft |
| 07/14/2025 07/14/25 | Price Changed | $299,900 | -14.3% | $107 / Sq Ft |
| 06/09/2025 06/09/25 | Price Changed | $349,900 | 0.0% | $125 / Sq Ft |
| 06/09/2025 06/09/25 | For Sale | $349,900 | -9.1% | $125 / Sq Ft |
| 05/28/2025 05/28/25 | Pending | -- | -- | -- |
| 05/20/2025 05/20/25 | For Sale | $385,000 | -- | $138 / Sq Ft |
Purchase History
| Date | Type | Sale Price | Title Company |
|---|---|---|---|
| Interfamily Deed Transfer | $160,000 | Peter Jones |
Mortgage History
| Date | Status | Loan Amount | Loan Type |
|---|---|---|---|
| Closed | $50,000 | Unknown | |
| Closed | $80,000 | Unknown |
Similar Homes in the area
Source: Global MLS
MLS Number: 202517729
APN: 4000-147.3-2-33
- 3701-37 New York 43
- 4352 Ny Highway 150
- 6 Edward Dr
- 3766 New York 43
- 18 Autumn Ln
- 181 Springer Rd
- 4443 New York 150
- 19 Chaundray Ln
- 30 Penny Ln
- 20 Westfall Ct
- 132 Biittig Rd
- 3287 Ny Highway 43
- 63 Edgewood Dr
- 159 Garner Rd
- 32 Mammoth Spring Rd
- 37 Mammoth Spring Rd
- 16 Pine Ave
- 3105 New York 43
- 18 Johnson Ln
- 9048 Ny Highway 66 Unit 90






