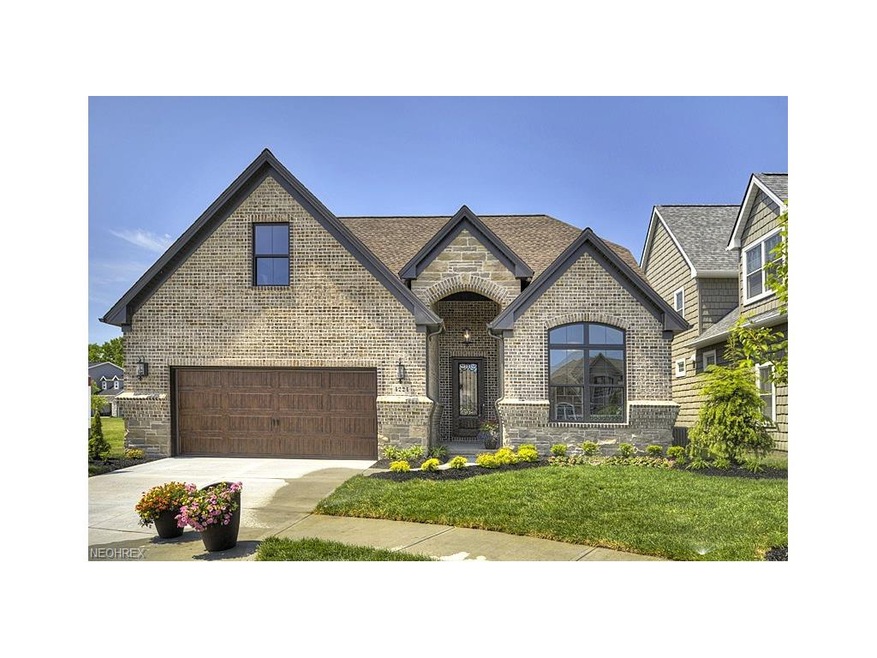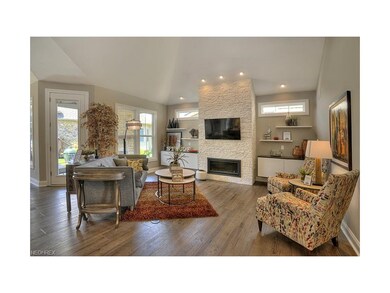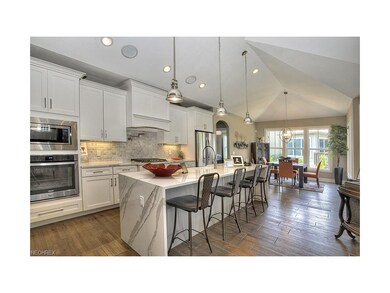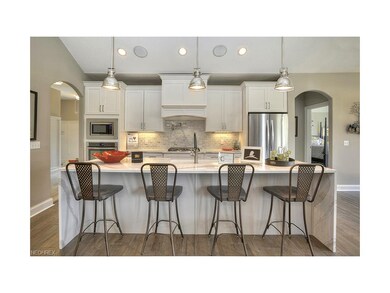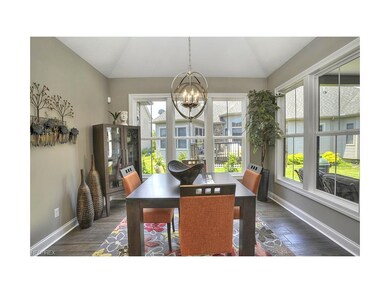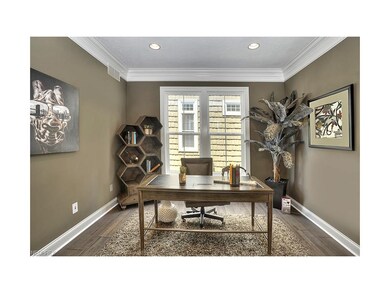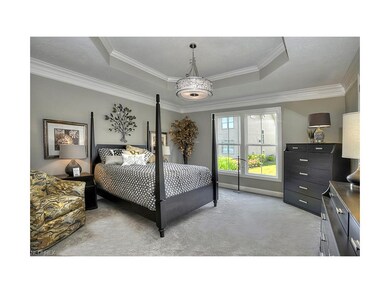
Highlights
- Health Club
- Golf Course Community
- 2 Fireplaces
- Avon East Elementary School Rated A-
- Cape Cod Architecture
- Tennis Courts
About This Home
As of July 20222016 St. Jude Dream Home with contemporary flair, open floor plan and incredible upgrades throughout. Never occupied home in Red Tail Golf community with 2973 s.f. on 1st and 2nd floor and finished 1296 s.f. in lower level. Wide 8"plank hardwood throughout foyer, office, great room, kitchen and dining room. Dream kitchen has 10 foot long island with Cambria quartz counter, farmhouse sink and Wellborn cabinets. SS appliances, including a gas cooktop with pot filler faucet, wall oven and microwave, French door refrigerator. Every full bathroom has Wellborn cabinets with drop-in sink, Cambria quartz counters, ceramic tile above the tubs and ceramic floors. Each shower has multiple shower heads - 7 in the master shower. Lighting throughout is a combination of elegant drum shade chandeliers with crystal accents and industrial style lighting. Huge mud room done in white wainscot with bench, cubby holes. Wet bar and cabinets in the bonus room. Double tray ceiling with crown molding in the 20 foot foyer. Sliding farmhouse doors in den and master bath. Beautiful stacked stone fireplace wall in great room with wide gas log-less burner system. Gas fireplace on back porch. Security system, Bose sound system, an On Q Network system and outdoor sprinkler system. Huge finished lower level with full bath. This is part of the Red Tail Golf Club which has wonderful clubhouse, health club, pool, tennis and golf course. Membership in the club is a requirement of home ownership. Beautiful!
Last Agent to Sell the Property
Joni Heil
Deleted Agent License #360635 Listed on: 05/13/2017
Home Details
Home Type
- Single Family
Est. Annual Taxes
- $1,350
Year Built
- Built in 2016
Lot Details
- 6,970 Sq Ft Lot
- Lot Dimensions are 63 x 108
- Cul-De-Sac
- Sprinkler System
HOA Fees
- $29 Monthly HOA Fees
Parking
- 2 Car Attached Garage
Home Design
- Cape Cod Architecture
- Brick Exterior Construction
- Asphalt Roof
- Stone Siding
- Vinyl Construction Material
Interior Spaces
- 1.5-Story Property
- Sound System
- 2 Fireplaces
- Finished Basement
- Sump Pump
Kitchen
- Built-In Oven
- Cooktop
- Microwave
- Dishwasher
- Disposal
Bedrooms and Bathrooms
- 3 Bedrooms
Home Security
- Carbon Monoxide Detectors
- Fire and Smoke Detector
Eco-Friendly Details
- Electronic Air Cleaner
Outdoor Features
- Patio
- Porch
Utilities
- Forced Air Heating and Cooling System
- Heating System Uses Gas
Listing and Financial Details
- Assessor Parcel Number 04-00-025-000-255
Community Details
Overview
- $175 Annual Maintenance Fee
- Association fees include recreation
- Red Tail Community
Amenities
- Common Area
Recreation
- Golf Course Community
- Health Club
- Tennis Courts
- Community Playground
Ownership History
Purchase Details
Home Financials for this Owner
Home Financials are based on the most recent Mortgage that was taken out on this home.Purchase Details
Home Financials for this Owner
Home Financials are based on the most recent Mortgage that was taken out on this home.Purchase Details
Similar Homes in the area
Home Values in the Area
Average Home Value in this Area
Purchase History
| Date | Type | Sale Price | Title Company |
|---|---|---|---|
| Warranty Deed | -- | Ohio Real Title | |
| Limited Warranty Deed | -- | Providence Title | |
| Limited Warranty Deed | -- | Providence Title Agency |
Mortgage History
| Date | Status | Loan Amount | Loan Type |
|---|---|---|---|
| Open | $499,920 | New Conventional | |
| Previous Owner | $128,700 | New Conventional | |
| Previous Owner | $1,800,000 | Unknown |
Property History
| Date | Event | Price | Change | Sq Ft Price |
|---|---|---|---|---|
| 07/14/2022 07/14/22 | Sold | $624,900 | 0.0% | $146 / Sq Ft |
| 05/03/2022 05/03/22 | Pending | -- | -- | -- |
| 04/28/2022 04/28/22 | For Sale | $624,900 | +45.4% | $146 / Sq Ft |
| 06/23/2017 06/23/17 | Sold | $429,900 | 0.0% | $101 / Sq Ft |
| 05/18/2017 05/18/17 | Pending | -- | -- | -- |
| 05/13/2017 05/13/17 | For Sale | $429,900 | -- | $101 / Sq Ft |
Tax History Compared to Growth
Tax History
| Year | Tax Paid | Tax Assessment Tax Assessment Total Assessment is a certain percentage of the fair market value that is determined by local assessors to be the total taxable value of land and additions on the property. | Land | Improvement |
|---|---|---|---|---|
| 2024 | $11,298 | $229,821 | $57,750 | $172,071 |
| 2023 | $10,916 | $197,334 | $47,331 | $150,003 |
| 2022 | $10,813 | $197,334 | $47,331 | $150,003 |
| 2021 | $10,835 | $197,334 | $47,331 | $150,003 |
| 2020 | $11,112 | $189,920 | $45,550 | $144,370 |
| 2019 | $10,884 | $189,920 | $45,550 | $144,370 |
| 2018 | $10,127 | $189,920 | $45,550 | $144,370 |
| 2017 | $10,170 | $173,870 | $36,860 | $137,010 |
| 2016 | $1,350 | $22,800 | $22,800 | $0 |
| 2015 | $1,363 | $22,800 | $22,800 | $0 |
| 2014 | $1,247 | $21,000 | $21,000 | $0 |
| 2013 | $1,254 | $21,000 | $21,000 | $0 |
Agents Affiliated with this Home
-

Seller's Agent in 2022
Steve Junker
RE/MAX
(440) 537-0567
18 in this area
244 Total Sales
-

Buyer's Agent in 2022
Patrick Graham
Howard Hanna
(216) 952-5556
2 in this area
107 Total Sales
-
J
Seller's Agent in 2017
Joni Heil
Deleted Agent
-

Buyer's Agent in 2017
Greg Erlanger
Keller Williams Citywide
(440) 892-2211
75 in this area
3,826 Total Sales
Map
Source: MLS Now
MLS Number: 3903894
APN: 04-00-025-000-255
- 33606 Saint Francis Dr
- 33525 Reserve Way at St Andrews
- 33622 Saint Sharbel Ct
- 33423 Augusta Way
- 4605 Saint Joseph Way
- 33654 Saint Francis Dr
- 4611 Saint Joseph Way
- 4166 St Gregory Way
- 33791 Mapleridge Blvd
- 33671 Saint Francis Dr
- S/L 637 St Gregory Way
- 4118 St Gregory Way
- 4463 Doral Dr
- 33793 Crown Colony Dr
- 34062 Crown Colony Dr
- 4904 Main Ave
- 4825 Scotch Pine Way Unit H6
- 4933 Lear Nagle Rd
- 3704 Williams Ct
- 3309 Sandy Ln
