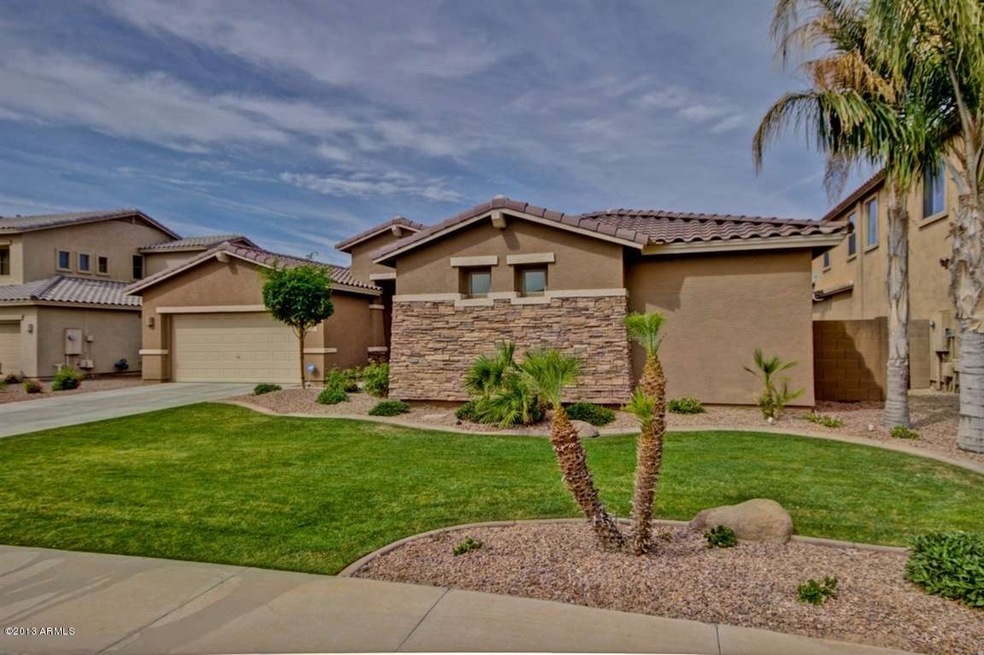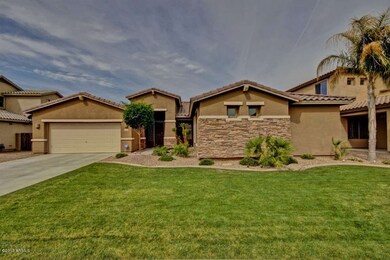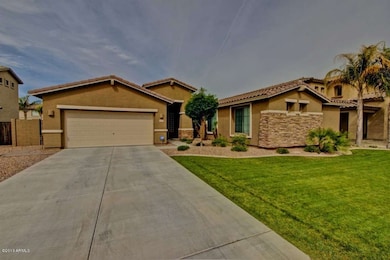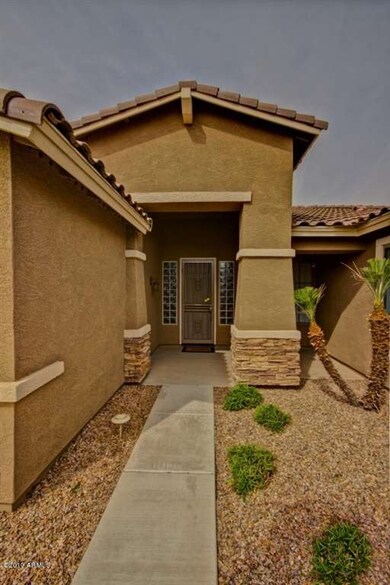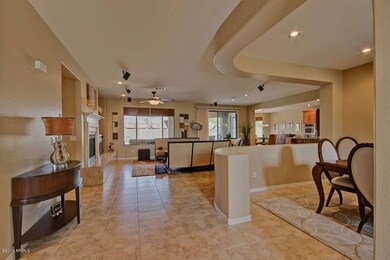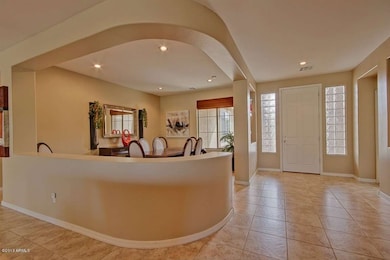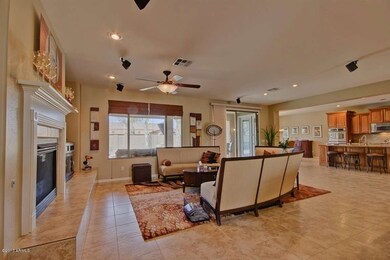
4224 S Roger Way Chandler, AZ 85249
South Chandler NeighborhoodHighlights
- Heated Spa
- Two Primary Bathrooms
- Hydromassage or Jetted Bathtub
- John & Carol Carlson Elementary School Rated A
- Outdoor Fireplace
- Granite Countertops
About This Home
As of August 2018GORGEOUS MODEL-LIKE HOME WITH OASIS FOR BACKYARD! Gourmet kitchen with stainless steel appliances, double oven, staggered cabinets, granite c-tops, double ovens, island, pantry*Duel master bedroom*Open split floor plan with Den*HUGE Master Suite with french doors to patio, bay window, OVERSIZED custom walk in closet, double sinks, separate shower Jacuzzi tub*Upgraded carpet & tile T/O*Upgraded ceiling fans and fixtures T/O*Gas fireplace w/mantel*ENTERTAINERS DREAM BACKYARD offers Heated pebble tec, saltwater pool, elevated spa, waterfall feature, firepit, pavers on extended patio, lush grass, built in grill*Surround sound in great room, master bedroom, and patio*Full wall of cabinets in garage along with overhead storage*Neutral paint* Laundry w/cabinets*Hall bath w/double sinks*
Last Agent to Sell the Property
Realty ONE Group License #SA540650000 Listed on: 04/12/2013
Home Details
Home Type
- Single Family
Est. Annual Taxes
- $2,612
Year Built
- Built in 2004
Lot Details
- 10,260 Sq Ft Lot
- Block Wall Fence
- Front and Back Yard Sprinklers
- Sprinklers on Timer
- Private Yard
- Grass Covered Lot
HOA Fees
- $61 Monthly HOA Fees
Parking
- 2 Car Direct Access Garage
- Garage Door Opener
Home Design
- Wood Frame Construction
- Tile Roof
- Stone Exterior Construction
- Stucco
Interior Spaces
- 3,011 Sq Ft Home
- 1-Story Property
- Ceiling height of 9 feet or more
- Ceiling Fan
- Gas Fireplace
- Double Pane Windows
- Security System Owned
Kitchen
- Eat-In Kitchen
- Breakfast Bar
- Built-In Microwave
- Kitchen Island
- Granite Countertops
Flooring
- Carpet
- Tile
Bedrooms and Bathrooms
- 3 Bedrooms
- Two Primary Bathrooms
- Primary Bathroom is a Full Bathroom
- 3 Bathrooms
- Dual Vanity Sinks in Primary Bathroom
- Hydromassage or Jetted Bathtub
- Bathtub With Separate Shower Stall
Accessible Home Design
- No Interior Steps
Pool
- Heated Spa
- Play Pool
Outdoor Features
- Covered Patio or Porch
- Outdoor Fireplace
- Fire Pit
- Built-In Barbecue
Schools
- San Tan Elementary
- Basha High School
Utilities
- Refrigerated Cooling System
- Heating System Uses Natural Gas
- Water Filtration System
- Water Softener
- High Speed Internet
- Cable TV Available
Listing and Financial Details
- Tax Lot 222
- Assessor Parcel Number 303-44-470
Community Details
Overview
- Association fees include ground maintenance
- Fonte Al Sole Association, Phone Number (602) 957-9191
- Built by BEAZER HOMES
- Fonte Al Sole Subdivision
Recreation
- Community Playground
- Bike Trail
Ownership History
Purchase Details
Home Financials for this Owner
Home Financials are based on the most recent Mortgage that was taken out on this home.Purchase Details
Home Financials for this Owner
Home Financials are based on the most recent Mortgage that was taken out on this home.Purchase Details
Home Financials for this Owner
Home Financials are based on the most recent Mortgage that was taken out on this home.Purchase Details
Home Financials for this Owner
Home Financials are based on the most recent Mortgage that was taken out on this home.Purchase Details
Home Financials for this Owner
Home Financials are based on the most recent Mortgage that was taken out on this home.Purchase Details
Home Financials for this Owner
Home Financials are based on the most recent Mortgage that was taken out on this home.Purchase Details
Similar Homes in Chandler, AZ
Home Values in the Area
Average Home Value in this Area
Purchase History
| Date | Type | Sale Price | Title Company |
|---|---|---|---|
| Warranty Deed | $495,000 | Security Title Agency Inc | |
| Warranty Deed | $495,000 | Security Title Agency Inc | |
| Warranty Deed | $375,000 | First Arizona Title Agency | |
| Interfamily Deed Transfer | -- | Pioneer Title Agency Inc | |
| Warranty Deed | $275,000 | Pioneer Title Agency Inc | |
| Warranty Deed | $518,950 | Security Title Agency Inc | |
| Special Warranty Deed | $358,430 | Lawyers Title Of Arizona Inc | |
| Special Warranty Deed | -- | Lawyers Title Of Arizona Inc | |
| Cash Sale Deed | $252,815 | -- |
Mortgage History
| Date | Status | Loan Amount | Loan Type |
|---|---|---|---|
| Previous Owner | $247,000 | New Conventional | |
| Previous Owner | $337,500 | New Conventional | |
| Previous Owner | $220,000 | New Conventional | |
| Previous Owner | $388,950 | New Conventional | |
| Previous Owner | $335,000 | Unknown | |
| Previous Owner | $322,550 | New Conventional |
Property History
| Date | Event | Price | Change | Sq Ft Price |
|---|---|---|---|---|
| 08/30/2018 08/30/18 | Sold | $495,000 | -2.8% | $164 / Sq Ft |
| 06/28/2018 06/28/18 | For Sale | $509,000 | +32.2% | $169 / Sq Ft |
| 05/15/2013 05/15/13 | Sold | $384,900 | -1.3% | $128 / Sq Ft |
| 04/16/2013 04/16/13 | Pending | -- | -- | -- |
| 04/12/2013 04/12/13 | For Sale | $389,900 | +1.3% | $129 / Sq Ft |
| 04/12/2013 04/12/13 | Off Market | $384,900 | -- | -- |
Tax History Compared to Growth
Tax History
| Year | Tax Paid | Tax Assessment Tax Assessment Total Assessment is a certain percentage of the fair market value that is determined by local assessors to be the total taxable value of land and additions on the property. | Land | Improvement |
|---|---|---|---|---|
| 2025 | $3,475 | $43,761 | -- | -- |
| 2024 | $3,397 | $41,677 | -- | -- |
| 2023 | $3,397 | $56,360 | $11,270 | $45,090 |
| 2022 | $3,273 | $42,370 | $8,470 | $33,900 |
| 2021 | $3,371 | $40,080 | $8,010 | $32,070 |
| 2020 | $3,353 | $38,300 | $7,660 | $30,640 |
| 2019 | $3,226 | $35,900 | $7,180 | $28,720 |
| 2018 | $3,122 | $33,500 | $6,700 | $26,800 |
| 2017 | $2,912 | $33,700 | $6,740 | $26,960 |
| 2016 | $2,806 | $32,360 | $6,470 | $25,890 |
| 2015 | $2,715 | $31,860 | $6,370 | $25,490 |
Agents Affiliated with this Home
-
Lisa Irions

Seller's Agent in 2018
Lisa Irions
Fathom Realty
(480) 766-9870
1 in this area
18 Total Sales
-
Angela Patten

Seller's Agent in 2013
Angela Patten
Realty One Group
(480) 577-4830
4 in this area
119 Total Sales
-
Chris Patten
C
Seller Co-Listing Agent in 2013
Chris Patten
REALTY ONE GROUP AZ
1 in this area
14 Total Sales
-
Thomas Wolf

Buyer's Agent in 2013
Thomas Wolf
West USA Realty
(602) 332-5507
2 in this area
83 Total Sales
Map
Source: Arizona Regional Multiple Listing Service (ARMLS)
MLS Number: 4919522
APN: 303-44-470
- 2514 E Grand Canyon Dr
- 2383 E Zion Way
- xxxxx E Ocotillo Rd
- 2718 E Horseshoe Place
- 4123 S Wayne Place
- 13013 E Brooks Farm Rd
- 2203 E Tonto Place
- 2257 E Redwood Ct
- 2111 E Yellowstone Place
- 2489 E Sequoia Dr
- 2890 E Citrus Way
- 2112 E Yellowstone Place
- 2710 E Lynx Place
- 2901 E Iris Dr
- 2165 E Crescent Place Unit 3
- 3882 S Eucalyptus Place
- 3325 E Grand Canyon Dr
- 1970 E Yellowstone Place
- 2778 E Locust Dr
- 1945 E Grand Canyon Dr
