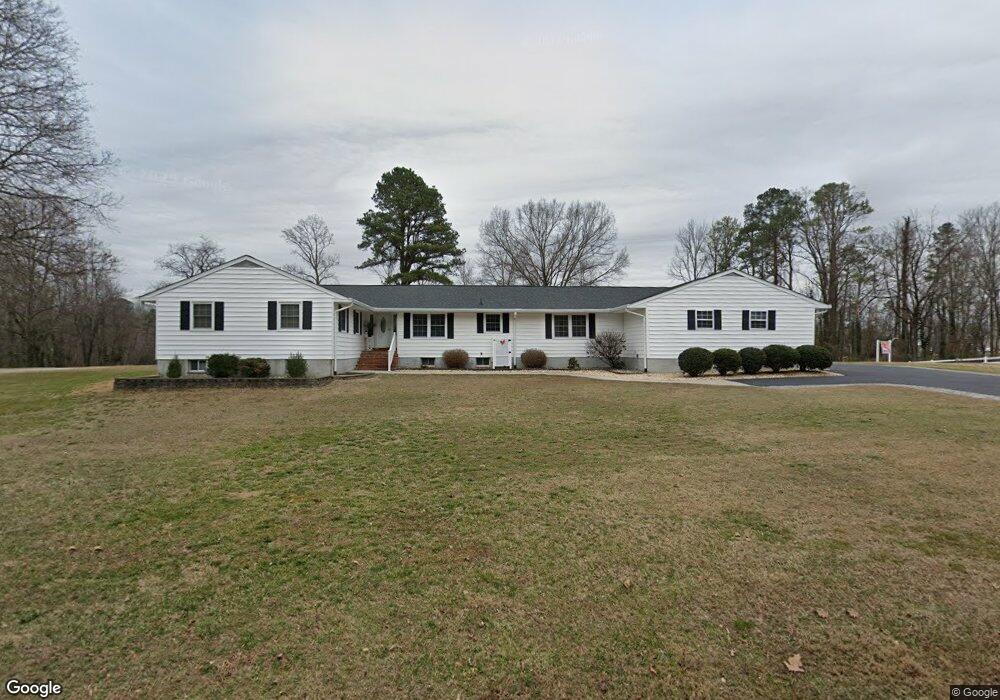4225 Curtis St Chester, VA 23831
Estimated Value: $373,000 - $438,000
3
Beds
2
Baths
3,018
Sq Ft
$138/Sq Ft
Est. Value
About This Home
This home is located at 4225 Curtis St, Chester, VA 23831 and is currently estimated at $415,275, approximately $137 per square foot. 4225 Curtis St is a home located in Chesterfield County with nearby schools including C E Curtis Elementary School, Bellwood Elementary School, and Elizabeth Davis Middle School.
Ownership History
Date
Name
Owned For
Owner Type
Purchase Details
Closed on
Mar 24, 2022
Sold by
Gregory Jr Arthur S
Bought by
Duncombe Antionette Nacola and Duncombe Gregory Anthony
Current Estimated Value
Create a Home Valuation Report for This Property
The Home Valuation Report is an in-depth analysis detailing your home's value as well as a comparison with similar homes in the area
Home Values in the Area
Average Home Value in this Area
Purchase History
| Date | Buyer | Sale Price | Title Company |
|---|---|---|---|
| Duncombe Antionette Nacola | -- | Gordon Dodson | |
| Duncombe Antionette Nacola | -- | Gordon Dodson |
Source: Public Records
Tax History Compared to Growth
Tax History
| Year | Tax Paid | Tax Assessment Tax Assessment Total Assessment is a certain percentage of the fair market value that is determined by local assessors to be the total taxable value of land and additions on the property. | Land | Improvement |
|---|---|---|---|---|
| 2025 | $3,166 | $352,900 | $59,000 | $293,900 |
| 2024 | $3,166 | $330,400 | $57,000 | $273,400 |
| 2023 | $2,878 | $316,300 | $57,000 | $259,300 |
| 2022 | $2,762 | $300,200 | $48,000 | $252,200 |
| 2021 | $2,715 | $278,800 | $45,000 | $233,800 |
| 2020 | $2,599 | $266,700 | $44,000 | $222,700 |
| 2019 | $2,387 | $251,300 | $41,000 | $210,300 |
| 2018 | $2,322 | $237,900 | $41,000 | $196,900 |
| 2017 | $2,335 | $238,000 | $41,000 | $197,000 |
| 2016 | $2,188 | $227,900 | $41,000 | $186,900 |
| 2015 | $2,213 | $227,900 | $41,000 | $186,900 |
| 2014 | $2,213 | $227,900 | $41,000 | $186,900 |
Source: Public Records
Map
Nearby Homes
- 4218 Poplar Village Dr
- 12322 Laprade St
- 4249 Curtis St
- 4242 Poplar Village Dr
- 4248 Poplar Village Dr
- The Cordova Plan at Poplar Village
- The Shenandoah Plan at Poplar Village
- The Westwood Plan at Poplar Village
- The Rowland Plan at Poplar Village
- The Charles Plan at Poplar Village
- The Stafford Plan at Poplar Village
- The Potomac Plan at Poplar Village
- The Ellie Plan at Poplar Village
- The Carter Plan at Poplar Village
- The Albany Plan at Poplar Village
- The Belvedere Plan at Poplar Village
- The Ellwood Plan at Poplar Village
- 12607 Poplar Village Place
- 4306 Poplar Village Dr
- 12613 Poplar Village Place
- 4217 Curtis St
- 4233 Curtis St
- 4224 Curtis St
- 4234 Curtis St
- 4216 Curtis St
- 4209 Curtis St
- 4243 Curtis St
- 4228 Curtis St
- 4208 Curtis St
- 4205 Curtis St
- 4220 Curtis St
- 4236 Curtis St
- 4242 Curtis St
- 4254 Curtis St
- 4200 Curtis St
- 4248 Curtis St
- 4201 Curtis St
- 12328 Laprade St
- 4255 Curtis St
- 4250 Curtis St
