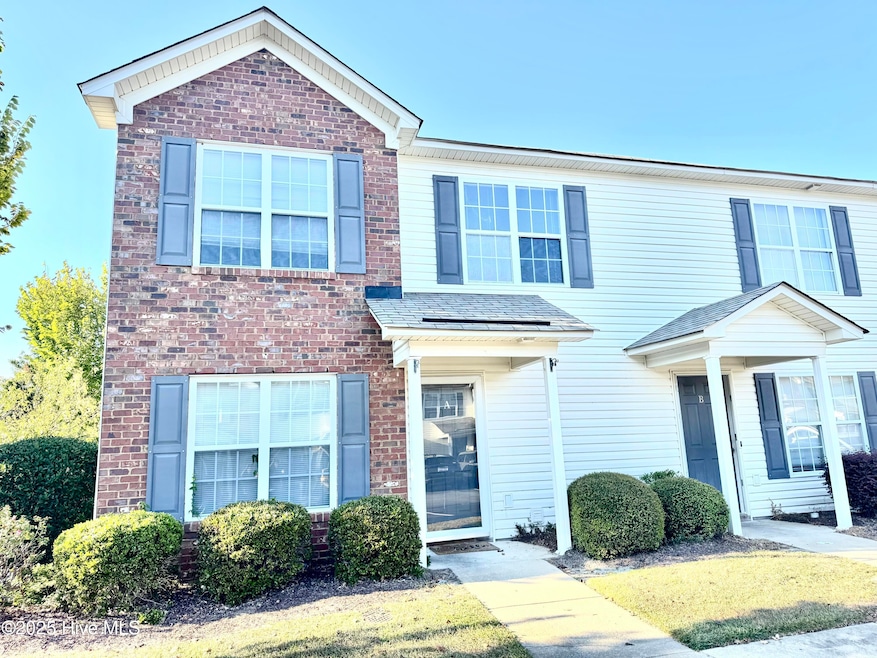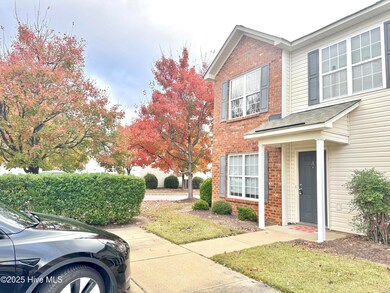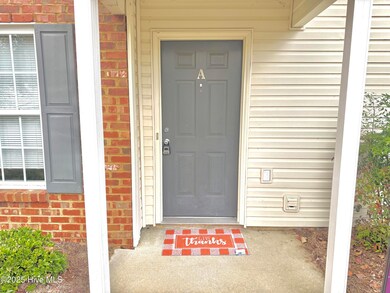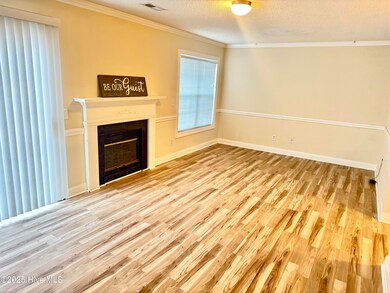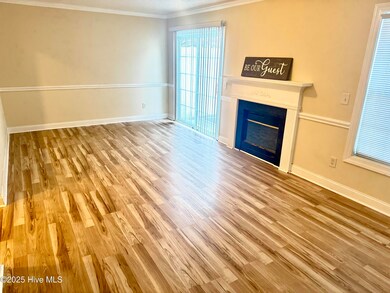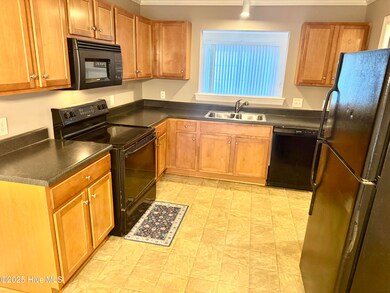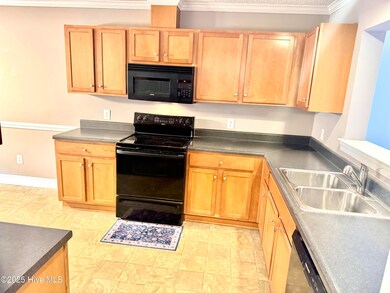4225 Dudleys Grant Dr Unit A Winterville, NC 28590
Estimated payment $1,260/month
Total Views
741
3
Beds
2.5
Baths
1,494
Sq Ft
$127
Price per Sq Ft
Highlights
- Main Floor Primary Bedroom
- 1 Fireplace
- Combination Dining and Living Room
- Wintergreen Primary School Rated A-
- Enclosed Patio or Porch
- Ceiling Fan
About This Home
FRESH PAINT, NEW FLOORING, READY TO MOVE-IN 3 bedroom 2 1/2 bath townhome in very popular Dudleys Grant. Large, Private, fenced patio, gas fireplace, walk-in closet in primary bedroom. The neighborhood offers one of the most sought-after schools in town, Wintergreen, Hope Middle, and South Central.
Listing Agent
Berkshire Hathaway HomeServices Prime Properties License #291835 Listed on: 11/13/2025

Townhouse Details
Home Type
- Townhome
Est. Annual Taxes
- $1,974
Year Built
- Built in 2006
Lot Details
- 1,742 Sq Ft Lot
- Lot Dimensions are 28.3x56.8x28.3x56.8
- Property is Fully Fenced
- Vinyl Fence
HOA Fees
- $93 Monthly HOA Fees
Parking
- Assigned Parking
Home Design
- Slab Foundation
- Wood Frame Construction
- Architectural Shingle Roof
- Vinyl Siding
- Stick Built Home
Interior Spaces
- 1,494 Sq Ft Home
- 2-Story Property
- Ceiling Fan
- 1 Fireplace
- Combination Dining and Living Room
- Carpet
- Pull Down Stairs to Attic
Kitchen
- Range
- Dishwasher
Bedrooms and Bathrooms
- 3 Bedrooms
- Primary Bedroom on Main
Home Security
Schools
- Wintergreen Primary Elementary School
- Hope Middle School
- South Central High School
Utilities
- Heat Pump System
- Electric Water Heater
Additional Features
- Energy-Efficient Doors
- Enclosed Patio or Porch
Listing and Financial Details
- Assessor Parcel Number 072981
Community Details
Overview
- Russell Property Association, Phone Number (252) 329-7368
- Dudleys Grant Subdivision
- Maintained Community
Security
- Storm Doors
Map
Create a Home Valuation Report for This Property
The Home Valuation Report is an in-depth analysis detailing your home's value as well as a comparison with similar homes in the area
Home Values in the Area
Average Home Value in this Area
Tax History
| Year | Tax Paid | Tax Assessment Tax Assessment Total Assessment is a certain percentage of the fair market value that is determined by local assessors to be the total taxable value of land and additions on the property. | Land | Improvement |
|---|---|---|---|---|
| 2025 | $1,974 | $190,256 | $17,000 | $173,256 |
| 2024 | $1,962 | $190,256 | $17,000 | $173,256 |
| 2023 | $1,323 | $103,637 | $7,500 | $96,137 |
| 2022 | $1,336 | $103,637 | $7,500 | $96,137 |
| 2021 | $1,323 | $103,637 | $7,500 | $96,137 |
| 2020 | $1,333 | $103,637 | $7,500 | $96,137 |
| 2019 | $1,273 | $95,870 | $7,500 | $88,370 |
| 2018 | $1,237 | $95,870 | $7,500 | $88,370 |
| 2017 | $1,237 | $95,870 | $7,500 | $88,370 |
| 2016 | $1,227 | $95,870 | $7,500 | $88,370 |
| 2015 | $1,290 | $101,589 | $10,000 | $91,589 |
| 2014 | $1,290 | $101,589 | $10,000 | $91,589 |
Source: Public Records
Property History
| Date | Event | Price | List to Sale | Price per Sq Ft | Prior Sale |
|---|---|---|---|---|---|
| 11/13/2025 11/13/25 | For Sale | $190,000 | +43.9% | $127 / Sq Ft | |
| 05/27/2021 05/27/21 | Sold | $132,000 | +1.5% | $88 / Sq Ft | View Prior Sale |
| 04/12/2021 04/12/21 | Pending | -- | -- | -- | |
| 04/10/2021 04/10/21 | For Sale | $130,000 | +12.1% | $87 / Sq Ft | |
| 10/09/2020 10/09/20 | Sold | $116,000 | +0.1% | $78 / Sq Ft | View Prior Sale |
| 09/26/2020 09/26/20 | Pending | -- | -- | -- | |
| 09/24/2020 09/24/20 | For Sale | $115,900 | 0.0% | $78 / Sq Ft | |
| 06/08/2015 06/08/15 | Rented | -- | -- | -- | |
| 06/08/2015 06/08/15 | Under Contract | -- | -- | -- | |
| 06/02/2015 06/02/15 | For Rent | $900 | -- | -- |
Source: Hive MLS
Purchase History
| Date | Type | Sale Price | Title Company |
|---|---|---|---|
| Quit Claim Deed | -- | None Listed On Document | |
| Quit Claim Deed | -- | None Listed On Document | |
| Warranty Deed | $132,000 | None Available | |
| Warranty Deed | $116,000 | None Available | |
| Deed | $93,000 | None Available | |
| Warranty Deed | $97,500 | None Available |
Source: Public Records
Mortgage History
| Date | Status | Loan Amount | Loan Type |
|---|---|---|---|
| Previous Owner | $99,000 | New Conventional | |
| Previous Owner | $74,050 | New Conventional | |
| Previous Owner | $92,600 | New Conventional |
Source: Public Records
Source: Hive MLS
MLS Number: 100541116
APN: 072981
Nearby Homes
- 4215 Dudleys Grant Dr Unit H
- 4225 Dudleys Grant Dr Unit F
- 4239 Dudleys Grant Dr Unit A
- 4239 Dudleys Grant Dr Unit C
- 4222 Dudleys Grant Dr Unit B
- 4182 Dudleys Grant Dr Unit H
- 4105 Dudleys Grant Dr Unit E
- 3909 Brookstone Dr
- 4222 Dunhagan Rd
- 1222 Ash Cir
- 605 Ashburton Dr
- 422 Hidden Branches Close
- 4101 Parmer Place
- 308 Donald Dr
- 115 Sunshine Ln Unit C
- 4101 Dunhagan Rd
- 409 Forrest Park
- 301 Donald Dr
- 4211 Old Tar Rd
- 221 Donald Dr
- 4247 Dudleys Grant Dr Unit A
- 611 Legacy Ct
- 4105 Bridge Ct Unit B
- 4006 Whitebridge Dr
- 140 Oak Towne Dr
- 2926 W Hills Dr Unit G
- 2926 W Hills Dr Unit C
- 3866 Dunhagan Rd
- 3863 Dunhagan Rd
- 151 Wellingham Ave
- 367 Branchwood Dr
- 3833 E Baywood Ln
- 1100 Holden Dr
- 105-E W Victoria Ct
- 1236 Holden Dr
- 567 Chaucer Dr
- 1613 Wimbledon Dr
- 106 W Victoria Ct Unit D
- 3400 Evans St
- 3412 Evans St Unit B
