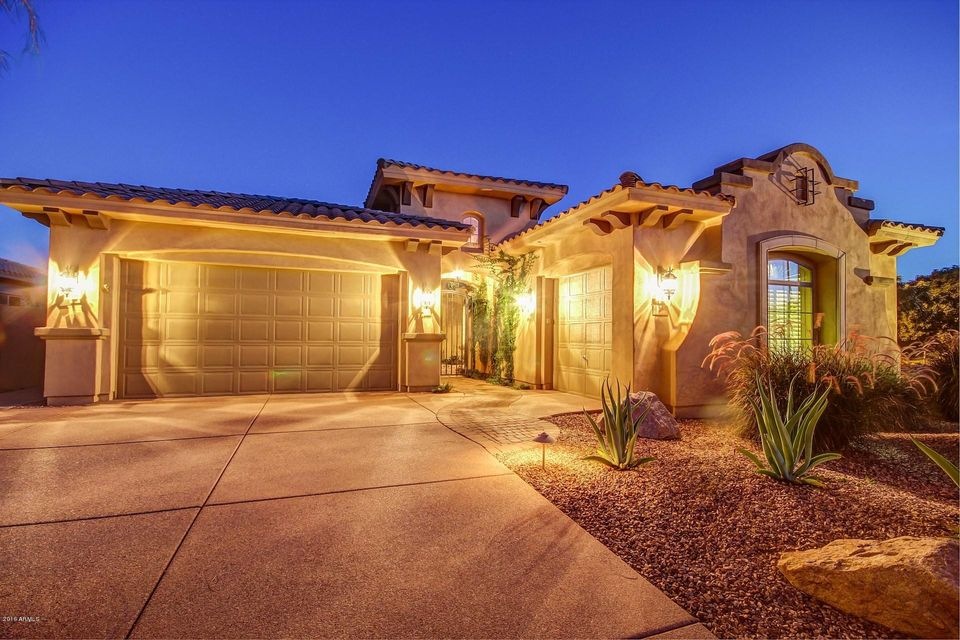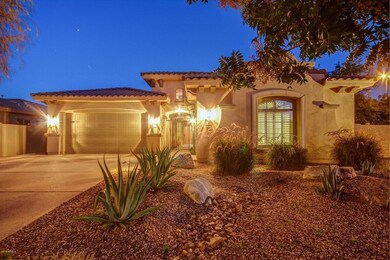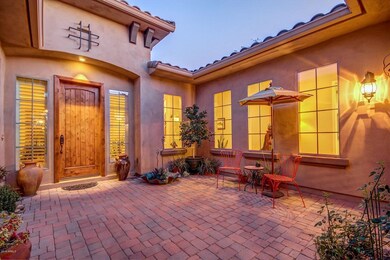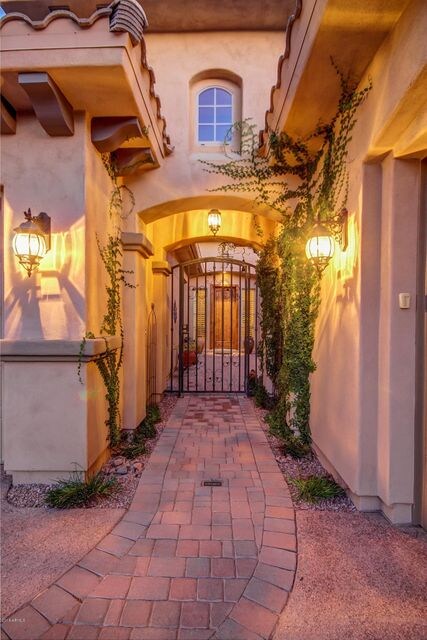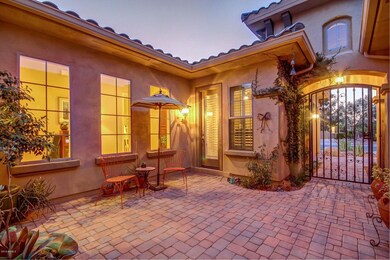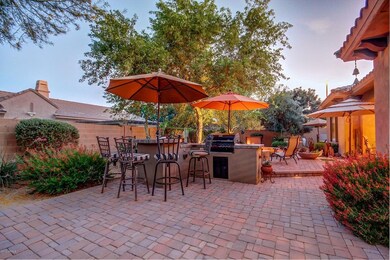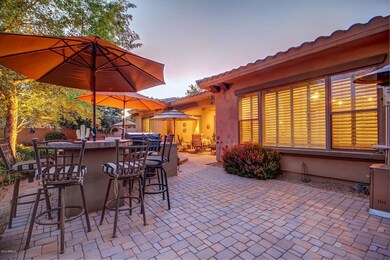
4225 E Los Altos Rd Gilbert, AZ 85297
Power Ranch NeighborhoodHighlights
- Heated Spa
- 0.27 Acre Lot
- Santa Barbara Architecture
- Centennial Elementary School Rated A
- Clubhouse
- Corner Lot
About This Home
As of December 2020Exquisite T.W. Lewis home on a large corner lot in Power Ranch. A beautiful gated courtyard welcomes you, and the stunning alder front door invites you into the living and dining rooms. The living area is accompanied by 12-foot sliding doors that open to the enticing backyard, which is perfect for just relaxing or for a party as it comes complete with bar/BBQ, gas fire pit with seat wall, putting green, and spa. The large gourmet kitchen is outfitted with numerous cabinets and other amenities, a center island with sink, granite countertops throughout, gas stove, built-in wine cooler, and a separate off-kitchen breakfast nook. The family room has an attractive fireplace with raised hearth and niches for your pictures and treasures with accent lighting. You will love the oversized master bedroom and private bath with walk-in closet, soaking tub, and glass block snail shower. Split 2/1 car garages have built-in cabinets for plenty of storage. There is also a home office with separate French door entry from the courtyard. Plantation shutters, warm paint schemes, crown molding, surround sound, and numerous other upgrades totaling more than $75,000 make this a dream home. Meticulously maintained top to bottom, front to back, this is luxury at an affordable price. Desert living at its finest.
Last Agent to Sell the Property
Realty ONE Group License #SA625213000 Listed on: 06/16/2016
Home Details
Home Type
- Single Family
Est. Annual Taxes
- $2,709
Year Built
- Built in 2005
Lot Details
- 0.27 Acre Lot
- Desert faces the front and back of the property
- Block Wall Fence
- Artificial Turf
- Corner Lot
- Front and Back Yard Sprinklers
- Sprinklers on Timer
- Private Yard
Parking
- 3 Car Direct Access Garage
- 2 Open Parking Spaces
- Garage Door Opener
Home Design
- Santa Barbara Architecture
- Wood Frame Construction
- Tile Roof
- Stucco
Interior Spaces
- 2,910 Sq Ft Home
- 1-Story Property
- Ceiling height of 9 feet or more
- Gas Fireplace
- Double Pane Windows
- Low Emissivity Windows
- Family Room with Fireplace
Kitchen
- Breakfast Bar
- Built-In Microwave
- Dishwasher
- Kitchen Island
- Granite Countertops
Flooring
- Carpet
- Tile
Bedrooms and Bathrooms
- 4 Bedrooms
- Walk-In Closet
- Primary Bathroom is a Full Bathroom
- 2.5 Bathrooms
- Dual Vanity Sinks in Primary Bathroom
- Bathtub With Separate Shower Stall
Laundry
- Laundry in unit
- Washer and Dryer Hookup
Accessible Home Design
- No Interior Steps
Pool
- Heated Spa
- Above Ground Spa
- Heated Pool
Outdoor Features
- Covered patio or porch
- Fire Pit
- Built-In Barbecue
Schools
- Centennial Elementary School
- Sossaman Middle School
- Higley High School
Utilities
- Refrigerated Cooling System
- Heating System Uses Natural Gas
- Water Softener
- High Speed Internet
- Cable TV Available
Listing and Financial Details
- Home warranty included in the sale of the property
- Tax Lot 49
- Assessor Parcel Number 313-06-405
Community Details
Overview
- Property has a Home Owners Association
- Power Ranch Association, Phone Number (480) 998-0960
- Built by T.W. Lewis
- Power Ranch Neighborhood 7 Phase 1 Subdivision
Amenities
- Clubhouse
- Recreation Room
Recreation
- Tennis Courts
- Community Playground
- Heated Community Pool
- Community Spa
- Bike Trail
Ownership History
Purchase Details
Purchase Details
Home Financials for this Owner
Home Financials are based on the most recent Mortgage that was taken out on this home.Purchase Details
Home Financials for this Owner
Home Financials are based on the most recent Mortgage that was taken out on this home.Purchase Details
Home Financials for this Owner
Home Financials are based on the most recent Mortgage that was taken out on this home.Purchase Details
Home Financials for this Owner
Home Financials are based on the most recent Mortgage that was taken out on this home.Similar Homes in Gilbert, AZ
Home Values in the Area
Average Home Value in this Area
Purchase History
| Date | Type | Sale Price | Title Company |
|---|---|---|---|
| Warranty Deed | -- | None Listed On Document | |
| Warranty Deed | $575,000 | Magnus Title Agency | |
| Warranty Deed | $443,000 | First American Title Ins Co | |
| Interfamily Deed Transfer | -- | Chicago Title Insurance Co | |
| Special Warranty Deed | $455,581 | -- |
Mortgage History
| Date | Status | Loan Amount | Loan Type |
|---|---|---|---|
| Previous Owner | $460,000 | New Conventional | |
| Previous Owner | $150,000 | New Conventional | |
| Previous Owner | $341,650 | Purchase Money Mortgage |
Property History
| Date | Event | Price | Change | Sq Ft Price |
|---|---|---|---|---|
| 12/27/2020 12/27/20 | Sold | $575,000 | -0.7% | $200 / Sq Ft |
| 11/23/2020 11/23/20 | Pending | -- | -- | -- |
| 11/06/2020 11/06/20 | For Sale | $579,000 | +30.7% | $201 / Sq Ft |
| 08/31/2016 08/31/16 | Sold | $443,000 | -2.6% | $152 / Sq Ft |
| 06/16/2016 06/16/16 | For Sale | $455,000 | -- | $156 / Sq Ft |
Tax History Compared to Growth
Tax History
| Year | Tax Paid | Tax Assessment Tax Assessment Total Assessment is a certain percentage of the fair market value that is determined by local assessors to be the total taxable value of land and additions on the property. | Land | Improvement |
|---|---|---|---|---|
| 2025 | $3,412 | $42,538 | -- | -- |
| 2024 | $3,415 | $40,512 | -- | -- |
| 2023 | $3,415 | $55,550 | $11,110 | $44,440 |
| 2022 | $3,257 | $42,400 | $8,480 | $33,920 |
| 2021 | $3,325 | $40,560 | $8,110 | $32,450 |
| 2020 | $3,389 | $39,120 | $7,820 | $31,300 |
| 2019 | $3,282 | $36,430 | $7,280 | $29,150 |
| 2018 | $3,166 | $35,070 | $7,010 | $28,060 |
| 2017 | $3,051 | $34,850 | $6,970 | $27,880 |
| 2016 | $3,047 | $34,780 | $6,950 | $27,830 |
| 2015 | $2,709 | $33,420 | $6,680 | $26,740 |
Agents Affiliated with this Home
-

Seller's Agent in 2020
Elizabeth Vincent
My Home Group
(602) 885-2476
1 in this area
20 Total Sales
-

Buyer's Agent in 2020
Tiffany Griffin
Real Broker
(480) 766-0435
2 in this area
86 Total Sales
-

Seller's Agent in 2016
Rick Rumack
Realty One Group
(480) 287-3336
3 Total Sales
Map
Source: Arizona Regional Multiple Listing Service (ARMLS)
MLS Number: 5458266
APN: 313-06-405
- 3759 S Dew Drop Ln
- 4277 E Blue Sage Ct
- 3715 S Skyline Dr
- 4140 E Claxton Ave
- 3799 S Skyline Dr
- 4135 E Waterman Ct
- 4145 E Santa fe Ln
- 4241 E Bonanza Rd
- 4120 E Woodside Way
- 3791 S Pablo Pass Dr
- 3958 E Maplewood St
- 3877 S Coach House Dr
- 4100 S Dewdrop Ct
- 4111 S Dewdrop Ct
- 4428 E Wildhorse Dr
- 4072 S Skyline Ct
- 3891 E Melrose St
- 3875 E Claxton Ave
- 4615 E Calistoga Dr
- 4481 E Sundance Ct
