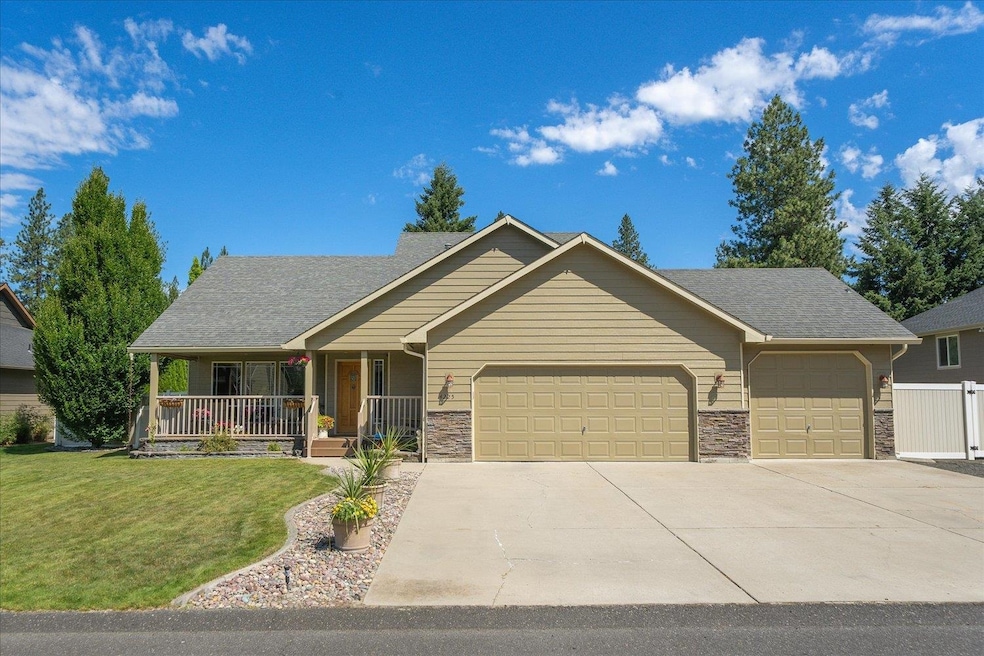
Estimated payment $3,549/month
Highlights
- Territorial View
- Traditional Architecture
- Solid Surface Countertops
- Meadow Ridge Elementary School Rated A-
- Cathedral Ceiling
- No HOA
About This Home
Tucked away on a quiet cul-de-sac in a beautiful neighborhood, this well-cared for home offers just over 3000 sq. ft., including 3 bedrooms, 3 baths, and a 3-car garage plus RV parking for all the toys. Inside, enjoy brand-new carpet, paint and an inviting open concept that flows seamlessly for everyday living and entertaining. The well thought out kitchen offers ample space for gatherings and includes a new dishwasher and disposal. The primary suite is conveniently located on the main level, providing comfort and privacy. Upstairs leads to two large bedrooms and a shared Jack and Jill bathroom. The expansive unfinished basement offers endless possibilities- create a home theater, gym, hobby room, just to name a few. Outside, the exterior is freshly painted. The fully fenced backyard features mature landscaping and ample space to relax or play. Located in the sought-after Mead School District, this home offers comfort, convenience and location.
Listing Agent
CENTURY 21 Beutler & Associates Brokerage Phone: (509) 385-5767 License #23024164 Listed on: 07/30/2025
Home Details
Home Type
- Single Family
Est. Annual Taxes
- $5,130
Year Built
- Built in 2008
Lot Details
- 0.34 Acre Lot
- Property fronts a private road
- Cul-De-Sac
- Fenced Yard
- Level Lot
- Sprinkler System
Parking
- 3 Car Attached Garage
- Garage Door Opener
Home Design
- Traditional Architecture
- Brick or Stone Veneer
Interior Spaces
- 3,024 Sq Ft Home
- 2-Story Property
- Woodwork
- Cathedral Ceiling
- Gas Fireplace
- Vinyl Clad Windows
- Utility Room
- Territorial Views
- Unfinished Basement
- Basement Fills Entire Space Under The House
Kitchen
- Free-Standing Range
- Microwave
- Dishwasher
- Solid Surface Countertops
- Disposal
Bedrooms and Bathrooms
- 3 Bedrooms
- 3 Bathrooms
Laundry
- Dryer
- Washer
Eco-Friendly Details
- Air Purifier
Schools
- Mountainside Middle School
- Mt Spokane High School
Utilities
- Forced Air Heating and Cooling System
- Hot Water Provided By Condo Association
- High Speed Internet
Listing and Financial Details
- Assessor Parcel Number 37341.1702
Community Details
Overview
- No Home Owners Association
- Mount View Estates Subdivision
Amenities
- Community Deck or Porch
Map
Home Values in the Area
Average Home Value in this Area
Tax History
| Year | Tax Paid | Tax Assessment Tax Assessment Total Assessment is a certain percentage of the fair market value that is determined by local assessors to be the total taxable value of land and additions on the property. | Land | Improvement |
|---|---|---|---|---|
| 2025 | $5,130 | $489,800 | $120,000 | $369,800 |
| 2024 | $5,130 | $506,900 | $105,000 | $401,900 |
| 2023 | $4,854 | $513,900 | $101,500 | $412,400 |
| 2022 | $4,705 | $534,400 | $80,000 | $454,400 |
| 2021 | $3,577 | $338,000 | $55,000 | $283,000 |
| 2020 | $3,552 | $318,400 | $55,000 | $263,400 |
| 2019 | $3,359 | $303,900 | $42,000 | $261,900 |
| 2018 | $3,763 | $285,800 | $37,000 | $248,800 |
| 2017 | $3,463 | $264,800 | $37,000 | $227,800 |
| 2016 | $3,481 | $259,300 | $37,000 | $222,300 |
| 2015 | $3,297 | $252,200 | $37,000 | $215,200 |
| 2014 | -- | $252,200 | $37,000 | $215,200 |
| 2013 | -- | $0 | $0 | $0 |
Property History
| Date | Event | Price | Change | Sq Ft Price |
|---|---|---|---|---|
| 08/06/2025 08/06/25 | Pending | -- | -- | -- |
| 07/30/2025 07/30/25 | For Sale | $570,000 | -- | $188 / Sq Ft |
Purchase History
| Date | Type | Sale Price | Title Company |
|---|---|---|---|
| Warranty Deed | $264,900 | First American Title Ins Co | |
| Warranty Deed | $100,000 | Stewart Title Of Spokane |
Mortgage History
| Date | Status | Loan Amount | Loan Type |
|---|---|---|---|
| Open | $209,538 | New Conventional | |
| Closed | $238,822 | New Conventional | |
| Closed | $238,822 | New Conventional | |
| Closed | $211,920 | Purchase Money Mortgage | |
| Previous Owner | $425,500 | Construction |
Similar Homes in Mead, WA
Source: Spokane Association of REALTORS®
MLS Number: 202521440
APN: 37341.1702
- 4202 E Lane Park Rd Unit 2
- 3809 E Vulcan Rd
- 15711 N Unicorn Ct
- 15317 N Unicorn St
- 3928 E Lane Park Rd Unit 30
- 4110 E Walker Ave
- 15726 N Freya St
- 15618 N Chronicle Ct
- 3742 E Nyberg Ln Unit Lot 15
- 3756 E Nyberg Ln Unit Lot 17
- 3735 E Nyberg Ln Unit Lot 5
- 3748 E Nyberg Ln Unit Lot 16
- 4510 E Bixel Ct
- 3512 E Moody Rd
- 15005 N Surrey Ln
- 3411 E Pineglen Ave
- 4927 E Greenleaf Ave
- 3420 E Georgia Pines Ln
- 3326 E Pineglen Ave
- 15010 N Shenandoah Forest Ln






