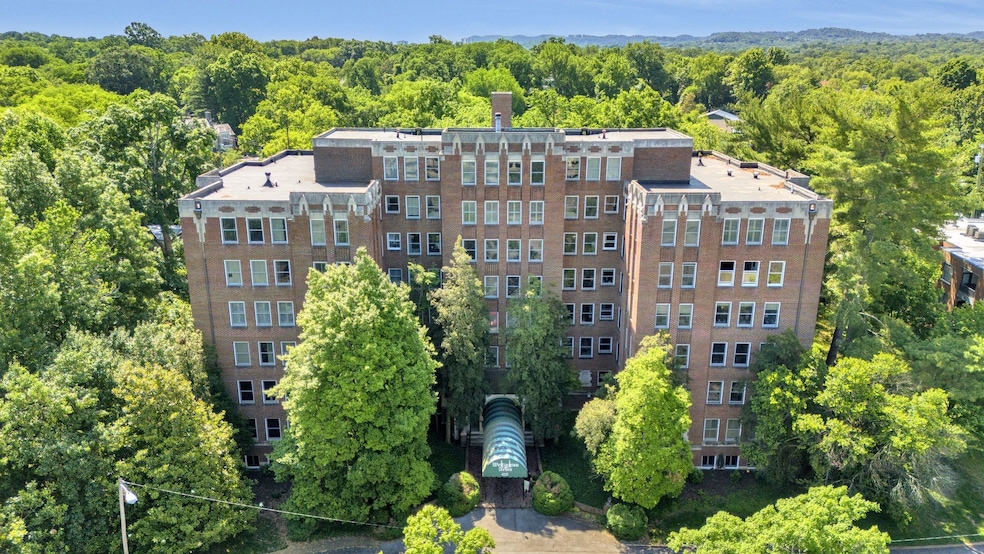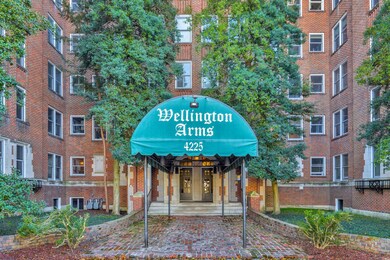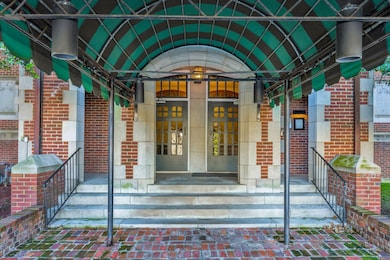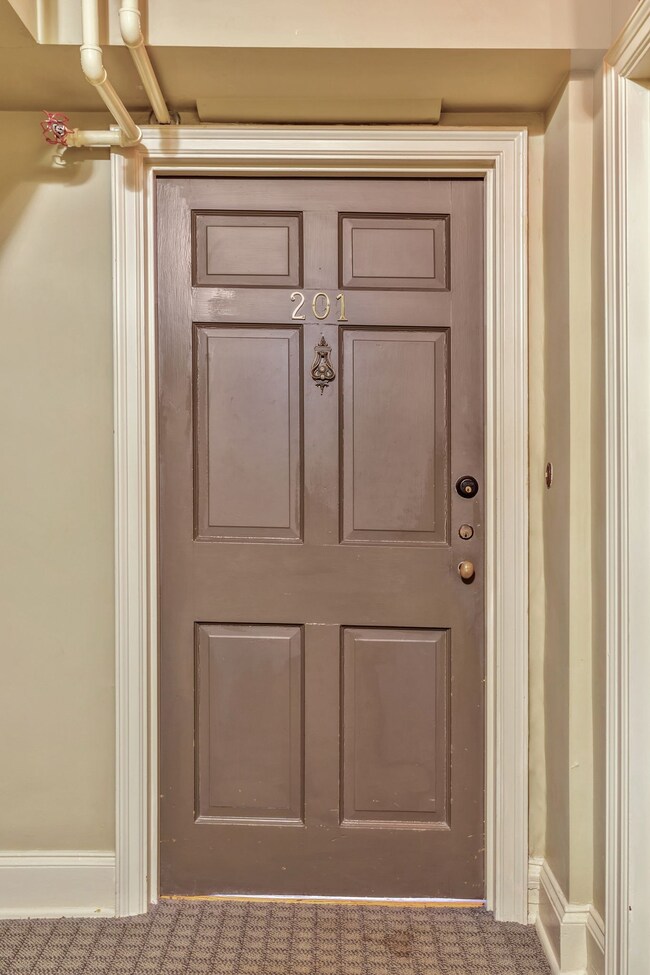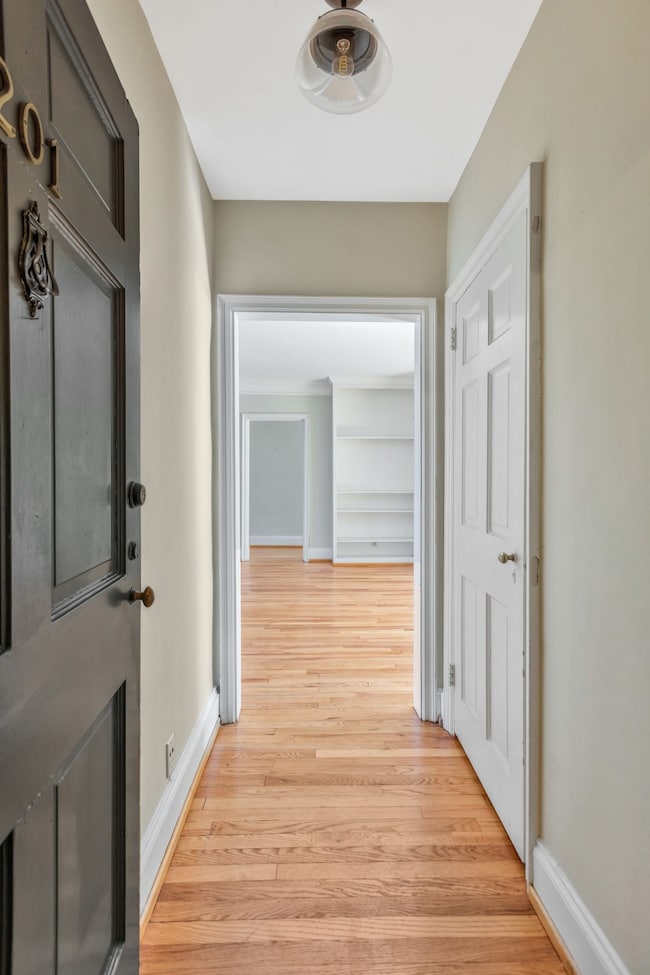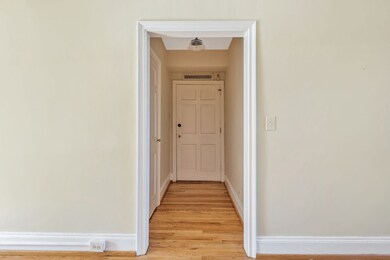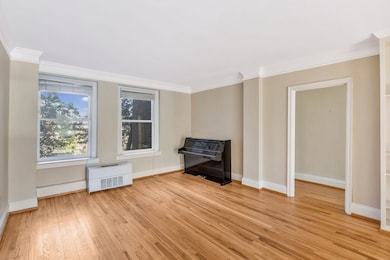Wellington Arms 4225 Harding Pike Unit 201 Nashville, TN 37205
Green Hills NeighborhoodEstimated payment $2,173/month
Highlights
- Wood Flooring
- Stainless Steel Appliances
- Combination Dining and Living Room
- High Ceiling
- Cooling Available
- Bookcases
About This Home
This is an excellent opportunity for value-conscious buyers. Come experience the sophistication of Wellington Arms, a classic 1940s highrise in the heart of West Nashville. This beautifully maintained 2-bedroom, 2-bath condo offers 1,010 square feet of living space with refinished original hardwoods, high ceilings, and large new windows providing abundant natural light and treetop views. The updated kitchen features solid surface counters, newer cabinetry, and stainless-steel appliances, including an upgraded dishwasher. Additional highlights include assigned covered parking, a pool, and lush park-like grounds. The HOA covers heat, air, water, exterior maintenance, and more. With easy walkability to the greenway, shops, restaurants, groceries, hospitals, and quick access to I-440, this condo blends timeless style with unmatched convenience. The seller is motivated—don’t miss this chance.
Listing Agent
Kevin Hackney Real Estate Brokerage Phone: 6153067629 License # 297899 Listed on: 03/20/2025
Property Details
Home Type
- Condominium
Est. Annual Taxes
- $1,904
Year Built
- Built in 1940
HOA Fees
- $644 Monthly HOA Fees
Home Design
- Brick Exterior Construction
Interior Spaces
- 1,010 Sq Ft Home
- Property has 1 Level
- Bookcases
- High Ceiling
- Combination Dining and Living Room
Kitchen
- Microwave
- Dishwasher
- Stainless Steel Appliances
Flooring
- Wood
- Tile
Bedrooms and Bathrooms
- 2 Main Level Bedrooms
- 2 Full Bathrooms
Basement
- Partial Basement
- Exterior Basement Entry
Home Security
Parking
- 1 Parking Space
- 1 Carport Space
- Parking Lot
- Assigned Parking
Schools
- Eakin Elementary School
- West End Middle School
- Hillsboro Comp High School
Utilities
- Cooling Available
- Radiant Heating System
Listing and Financial Details
- Assessor Parcel Number 103160C20100CO
Community Details
Overview
- $250 One-Time Secondary Association Fee
- Association fees include maintenance structure, ground maintenance, recreation facilities, sewer, trash, water
- Wellington Arms Subdivision
Pet Policy
- Pets Allowed
Security
- Fire and Smoke Detector
Map
About Wellington Arms
Home Values in the Area
Average Home Value in this Area
Tax History
| Year | Tax Paid | Tax Assessment Tax Assessment Total Assessment is a certain percentage of the fair market value that is determined by local assessors to be the total taxable value of land and additions on the property. | Land | Improvement |
|---|---|---|---|---|
| 2024 | $1,904 | $58,500 | $11,250 | $47,250 |
| 2023 | $1,904 | $58,500 | $11,250 | $47,250 |
| 2022 | $2,216 | $58,500 | $11,250 | $47,250 |
| 2021 | $1,923 | $58,500 | $11,250 | $47,250 |
| 2020 | $2,367 | $56,075 | $9,750 | $46,325 |
| 2019 | $1,769 | $56,075 | $9,750 | $46,325 |
Property History
| Date | Event | Price | List to Sale | Price per Sq Ft |
|---|---|---|---|---|
| 11/10/2025 11/10/25 | For Sale | $259,900 | 0.0% | $257 / Sq Ft |
| 10/11/2025 10/11/25 | Off Market | $259,900 | -- | -- |
| 08/29/2025 08/29/25 | Price Changed | $259,900 | -5.5% | $257 / Sq Ft |
| 07/18/2025 07/18/25 | Price Changed | $275,000 | -5.1% | $272 / Sq Ft |
| 07/13/2025 07/13/25 | For Sale | $289,900 | 0.0% | $287 / Sq Ft |
| 07/06/2025 07/06/25 | Pending | -- | -- | -- |
| 06/11/2025 06/11/25 | Price Changed | $289,900 | -3.3% | $287 / Sq Ft |
| 05/18/2025 05/18/25 | Price Changed | $299,900 | -7.7% | $297 / Sq Ft |
| 04/21/2025 04/21/25 | Price Changed | $325,000 | -7.1% | $322 / Sq Ft |
| 03/20/2025 03/20/25 | For Sale | $350,000 | -- | $347 / Sq Ft |
Purchase History
| Date | Type | Sale Price | Title Company |
|---|---|---|---|
| Warranty Deed | $162,250 | None Available | |
| Interfamily Deed Transfer | -- | None Available | |
| Interfamily Deed Transfer | -- | None Available | |
| Warranty Deed | $190,000 | Harris Title & Escrow Llc | |
| Deed | $73,000 | -- |
Mortgage History
| Date | Status | Loan Amount | Loan Type |
|---|---|---|---|
| Previous Owner | $150,000 | Unknown |
Source: Realtracs
MLS Number: 2806936
APN: 103-16-0C-201-00
- 4225 Harding Pike Unit 408
- 4225 Harding Pike Unit 603
- 4040 Woodlawn Dr Unit 30
- 4040 Woodlawn Dr Unit 12
- 4215 Harding Pike Unit 901
- 4215 Harding Pike Unit 403
- 4215 Harding Pike Unit 1003
- 4215 Harding Pike Unit 204
- 4215 Harding Pike Unit 212
- 3960 Woodlawn Dr
- 113 Kenner Ave
- 110 Woodmont Cir Unit N201
- 110 Woodmont Cir Unit N601
- 110 Woodmont Cir Unit N202
- 105 Cherokee Rd
- 120 Woodmont Blvd Unit N401
- 124 Woodmont Blvd
- 4200 W End Ave Unit 306
- 4200 W End Ave Unit 202
- 4200 W End Ave Unit 404
- 4040 Woodlawn Dr Unit 12
- 4141 Woodlawn Dr
- 101 Brixworth Ln
- 101 Brixworth Ln Unit 119-10.1408951
- 101 Brixworth Ln Unit 109-05.1408948
- 101 Brixworth Ln Unit 111-07.1408946
- 101 Brixworth Ln Unit 105-02.1408954
- 101 Brixworth Ln Unit 135-05.1408953
- 101 Brixworth Ln Unit 123-09.1408952
- 101 Brixworth Ln Unit 133-01.1408950
- 101 Brixworth Ln Unit 117-06.1408945
- 101 Brixworth Ln Unit 107-07.1408947
- 128 Kenner Ave
- 130 Kenner Ave
- 119 Kenner Ave
- 4202 W End Ave Unit 105
- 124 Woodmont Blvd
- 690 Clearview Dr
- 131F Woodmont Blvd Unit ID1051664P
- 4487 Post Place Unit 77
