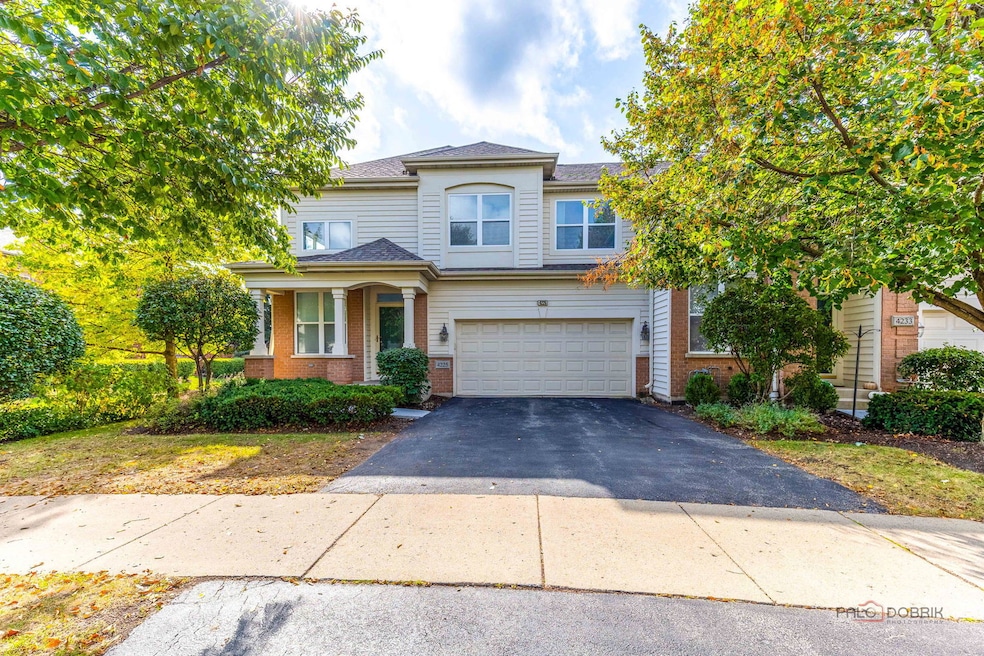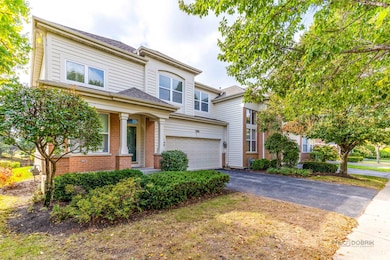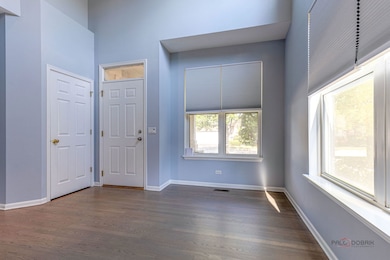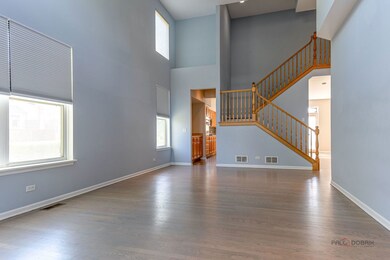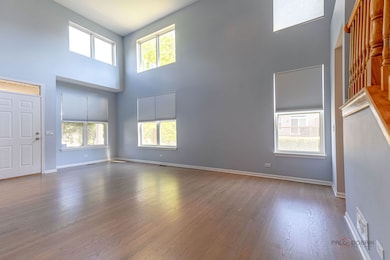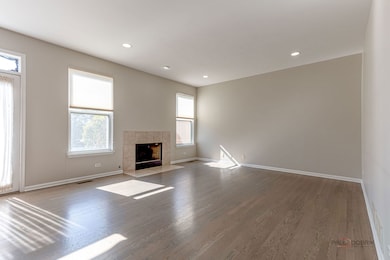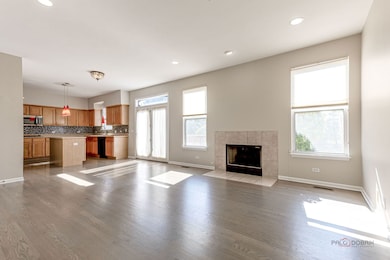4225 Henry Way Northbrook, IL 60062
Highlights
- Wood Flooring
- Living Room
- Forced Air Heating and Cooling System
- Hickory Point Elementary School Rated A-
- Laundry Room
- Dining Room
About This Home
A beautifully spacious townhome located in the desirable western most point of Sanders Prairie. Mature manicured grounds lead way to a spacious attached 2 car garage. Sun drenched with high vaulted ceilings, open floor plan combining kitchen, dining, and family area with access to elevated back deck and a fully renovated basement with an option for a 4th bedroom or workout room. Walking distance to Potawatomi Woods and just down the road from shopping, schools, and the Sportsman's Country Club.
Listing Agent
Infinity Real Estate Services Corp License #471022166 Listed on: 10/15/2025
Townhouse Details
Home Type
- Townhome
Est. Annual Taxes
- $9,767
Year Built
- Built in 2001
Lot Details
- Lot Dimensions are 33x66
Parking
- 2 Car Garage
Home Design
- Entry on the 1st floor
- Brick Exterior Construction
Interior Spaces
- 2,300 Sq Ft Home
- 2-Story Property
- Gas Log Fireplace
- Family Room with Fireplace
- Living Room
- Dining Room
- Basement Fills Entire Space Under The House
- Laundry Room
Flooring
- Wood
- Vinyl
Bedrooms and Bathrooms
- 3 Bedrooms
- 3 Potential Bedrooms
Schools
- Hickory Point Elementary School
- Wood Oaks Junior High School
- Glenbrook North High School
Utilities
- Forced Air Heating and Cooling System
- Heating System Uses Natural Gas
- Lake Michigan Water
Listing and Financial Details
- Property Available on 6/1/22
Community Details
Overview
- 57 Units
- Sander's Prairie Subdivision
Pet Policy
- Dogs and Cats Allowed
Map
Source: Midwest Real Estate Data (MRED)
MLS Number: 12496217
APN: 04-06-309-025-0000
- 717 Sarah Ln
- 4050 Dundee Rd Unit 203K
- 4050 Dundee Rd Unit 205K
- 4003 Yorkshire Ln
- 320 Buckthorn Cir
- 3815 Bordeaux Dr
- 25 Wellesley Cir Unit 64
- 3829 Eastwind Ct
- 455 Laburnum Dr
- 3549 Bayberry Dr
- 3969 Maple Ave
- 3475 Tamarind Dr
- 241 S Milwaukee Ave
- 440 Huehl Rd
- 3955 Mission Hills Rd Unit D
- 511 Prestwick Ln Unit 402
- 511 Prestwick Ln Unit 302
- 3899 Mission Hills Rd Unit 4
- 452 Hickory Dr
- 47 The Court of Greenway Unit 121
- 717 Sarah Ln
- 167-175 Pointe Dr
- 160 Pointe Dr Unit 160
- 159 Pointe Dr Unit 159
- 170 Pointe Dr Unit 170
- 720 Prestwick Ln Unit 207
- 440 Huehl Rd
- 203 Stafford Dr Unit 3B
- 373 Mors Ave
- 554 Prestwick Ln
- 1525 Lake Cook Rd
- 190 N Milwaukee Ave Unit 606
- 1872 Mission Hills Ln Unit 9A
- 350 Inland Dr
- 350 Plum Creek Dr Unit 410
- 86 Legacy Ln
- 15 Parkway North Blvd
- 2550 Waterview Dr
- 375 W Dundee Rd
- 266 12th St Unit 3
