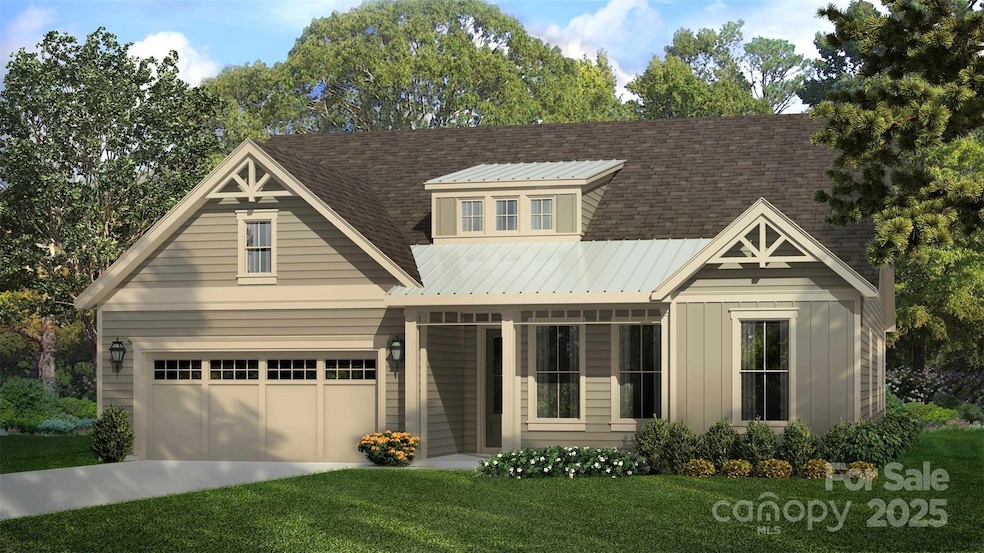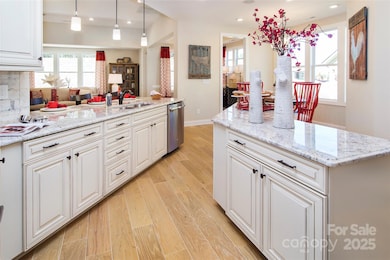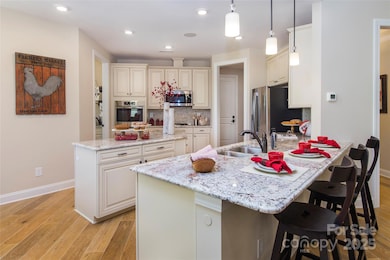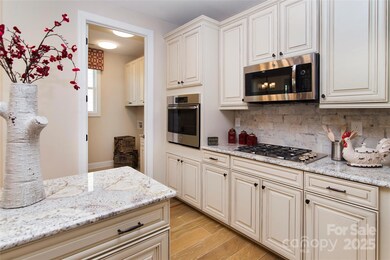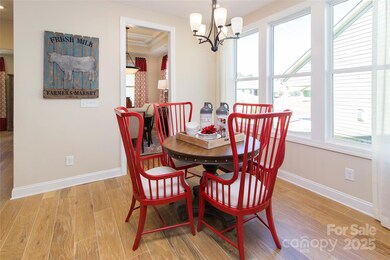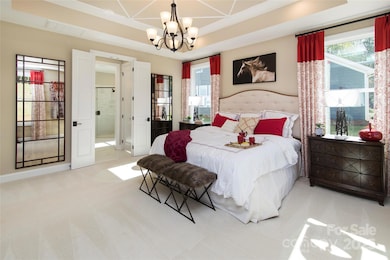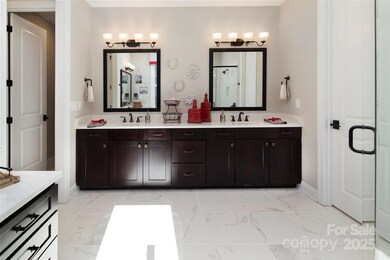4225 Honey Locust Dr Mint Hill, NC 28227
Bradfield Farms NeighborhoodEstimated payment $4,495/month
Highlights
- Concierge
- Fitness Center
- Active Adult
- Community Cabanas
- New Construction
- Open Floorplan
About This Home
**New Construction** Model photos used for reference. Welcome to this elegant and light-filled 3-bedroom, 2.5-bath home that combines refined living with comfortable warmth. The Maple floor plan features soaring high ceilings and expansive windows throughout, bathing the interior in natural light. The formal dining room sets the stage for memorable dinners, while the sunroom provides a serene retreat — perfect for morning coffee or an afternoon read. Inside, tasteful upgrades elevate every space, designer finishes give this home a timeless feel. The heart of the home is the open living area, which seamlessly flows into a well-appointed kitchen with modern appliances and beautiful cabinetry. Step outside to the screened lanai, an ideal spot for year-round relaxing or entertaining. The primary suite is a peaceful haven, complete with a luxurious ensuite bath and generous closet space. Two additional bedrooms share a stylish full bath, and a convenient half bath is available for guests.
This home is thoughtfully designed for both everyday living and elegant entertaining. Don’t miss your chance — schedule your private tour today! This home is located in an Active Adult Community which has a Spacious Clubhouse to include over 90 clubs: indoor pool, outdoor pool, Pickleball Courts, Bocce Ball Courts, Community Garden, Dog Park and more. Full Time onsite Lifestyle coordinator to help you enjoy your best chapter. All conveniently located to I-485, new medical center and, grocery shopping center.
Listing Agent
McLendon Real Estate Partners LLC Brokerage Email: mmclendon@kolter.com License #60747 Listed on: 11/25/2025
Home Details
Home Type
- Single Family
Year Built
- Built in 2025 | New Construction
Lot Details
- Irrigation
- Lawn
- Property is zoned R3
HOA Fees
- $350 Monthly HOA Fees
Parking
- 2 Car Attached Garage
- Front Facing Garage
- Garage Door Opener
- Driveway
Home Design
- Slab Foundation
- Architectural Shingle Roof
Interior Spaces
- 2,402 Sq Ft Home
- 1-Story Property
- Open Floorplan
- Ceiling Fan
- Insulated Windows
- Entrance Foyer
- Storage
- Pull Down Stairs to Attic
Kitchen
- Walk-In Pantry
- Built-In Self-Cleaning Oven
- Gas Cooktop
- Microwave
- Dishwasher
- Kitchen Island
- Disposal
Flooring
- Carpet
- Vinyl
Bedrooms and Bathrooms
- 3 Main Level Bedrooms
- Walk-In Closet
Laundry
- Laundry Room
- Washer and Electric Dryer Hookup
Home Security
- Home Security System
- Carbon Monoxide Detectors
Outdoor Features
- Covered Patio or Porch
Utilities
- Central Air
- Heating System Uses Natural Gas
- Tankless Water Heater
- Cable TV Available
Listing and Financial Details
- Assessor Parcel Number 11122476
Community Details
Overview
- Active Adult
- First Service Residential Association, Phone Number (704) 251-7862
- Built by Kolter Homes
- Cresswind Subdivision, Maple/ Bh Floorplan
- Mandatory home owners association
Amenities
- Concierge
- Clubhouse
Recreation
- Tennis Courts
- Pickleball Courts
- Indoor Game Court
- Fitness Center
- Community Cabanas
- Community Indoor Pool
- Community Spa
- Dog Park
- Trails
Map
Home Values in the Area
Average Home Value in this Area
Property History
| Date | Event | Price | List to Sale | Price per Sq Ft |
|---|---|---|---|---|
| 11/25/2025 11/25/25 | For Sale | $659,990 | -- | $275 / Sq Ft |
Source: Canopy MLS (Canopy Realtor® Association)
MLS Number: 4325585
- 13222 Cozy Ct
- 13214 Cozy Ct
- 12508 Old Iron Ln
- 13206 Cozy Ct
- 13205 Cozy Ct
- 13205 Cozy Ct
- 12417 Old Iron Ln
- 8631 Profit Ln
- 10400 Superb Ln
- 6025 Blissful Dr
- 10313 Superb Ln
- 10305 Superb Ln
- 8439 Profit Ln
- 7343 Overjoyed Crossing Unit 318
- 7337 Overjoyed Crossing
- 7362 Overjoyed Crossing
- 7332 Jolly Brook Dr
- 3902 Larkhaven Village Dr
- 4423 Moxie Way
- 12608 Rocky River Church Rd
- 11932 Red Leaf Dr
- 12825 Old Iron Ln
- 11945 Red Leaf Dr
- 4405 Larkhaven Village Dr
- 5020 Shadbush Rd
- 13316 Woodland Farm Dr
- 13625 Haven Ridge Ln
- 7025 Overjoyed Crossing
- 13330 Maize Ln Unit C1
- 13330 Maize Ln Unit A1
- 13330 Maize Ln Unit B1
- 13330 Maize Ln
- 7010 Duchamp Dr
- 11550 Stewarts Crossing Dr
- 9617 Rau Ct
- 7121 Scuppernong Ct
- 9612 Aventide Ln
- 12327 Bending Branch Rd
- 9928 Paper Tree Rd
- 11814 Stewarts Crossing Dr
