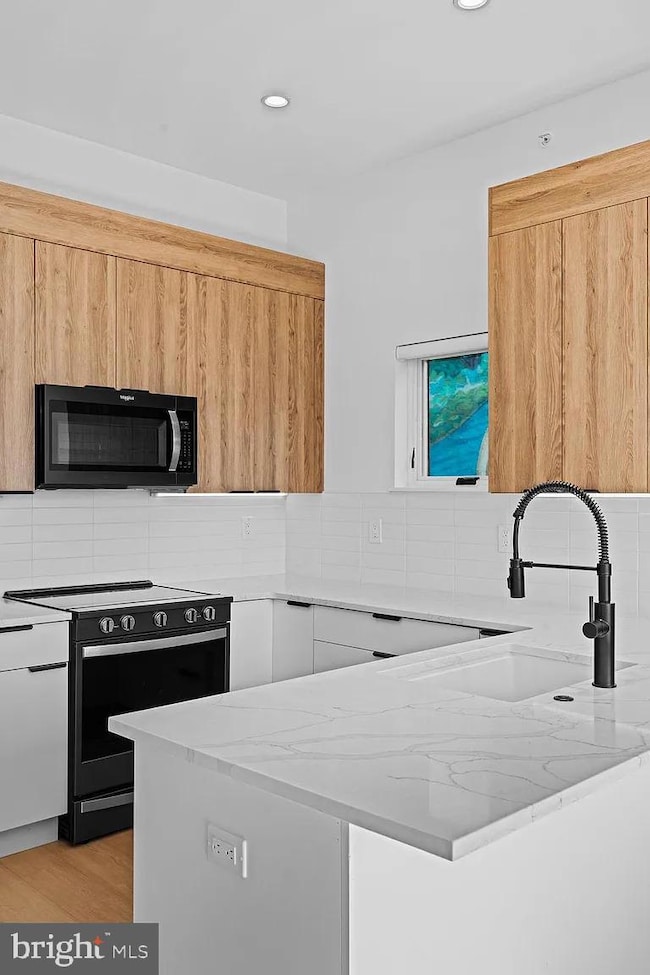4225 Powelton Ave Unit 2 Philadelphia, PA 19104
West Powelton NeighborhoodHighlights
- Open Floorplan
- Wood Flooring
- Upgraded Countertops
- Contemporary Architecture
- Combination Kitchen and Living
- 3-minute walk to Vidas Athletic Complex
About This Home
Now available in the vibrant heart of University City, this modern second-floor apartment combines comfort, convenience, and contemporary design. Featuring 2 spacious bedrooms and 2 full bathrooms, the home offers an inviting open layout with high ceilings, recessed lighting, and large windows that fill the space with natural light.
The chef-inspired kitchen boasts quartz countertops, stainless steel appliances, and ample cabinet space — ideal for both everyday cooking and entertaining. The primary suite includes a generous closet and a sleek en-suite bathroom, creating a private retreat for relaxation. Additional features include hardwood floors throughout, an in-unit washer and dryer, and dedicated parking (parking is an additional $200/mo) in a private, fenced lot — a rare find in this sought-after neighborhood.
Experience modern living just steps from University City’s shops, dining, and public transit. Schedule your tour today!
Tenants are responsible for the following utilities:
Water $50/mo flat fee (subject to change)
Electric (based on usage)
Gas (based on usage, if applicable)
Internet
Listing Agent
(302) 359-6972 jerome@unlockedteam.com Keller Williams Main Line Listed on: 10/27/2025

Home Details
Home Type
- Single Family
Year Built
- Built in 2024
Lot Details
- 1,307 Sq Ft Lot
- Property is zoned RSA5
Home Design
- Contemporary Architecture
- Flat Roof Shape
- Brick Exterior Construction
- Frame Construction
- Vinyl Siding
- Concrete Perimeter Foundation
Interior Spaces
- Property has 1 Level
- Open Floorplan
- Ceiling height of 9 feet or more
- Recessed Lighting
- Combination Kitchen and Living
- Finished Basement
- Basement Windows
- Fire and Smoke Detector
- Stacked Washer and Dryer
Kitchen
- Breakfast Area or Nook
- Electric Oven or Range
- Built-In Microwave
- Dishwasher
- Upgraded Countertops
- Disposal
Flooring
- Wood
- Ceramic Tile
Bedrooms and Bathrooms
- 2 Main Level Bedrooms
- En-Suite Bathroom
- 2 Full Bathrooms
- Walk-in Shower
Parking
- 1 Parking Space
- 1 Driveway Space
- Private Parking
- Parking Lot
- 1 Assigned Parking Space
- Secure Parking
- Fenced Parking
Outdoor Features
- Multiple Balconies
- Patio
- Porch
Utilities
- Multiple cooling system units
- Forced Air Heating and Cooling System
- Heat Pump System
- 200+ Amp Service
- Multi-Tank Electric Water Heater
Listing and Financial Details
- Residential Lease
- Security Deposit $2,500
- 12-Month Min and 24-Month Max Lease Term
- Available 10/24/25
- $65 Application Fee
- Assessor Parcel Number 061000005
Community Details
Overview
- University City Subdivision
Pet Policy
- Pets Allowed
- Pet Deposit Required
Map
Source: Bright MLS
MLS Number: PAPH2552362
- 4214 Powelton Ave
- 4220 Powelton Ave
- 4238 Powelton Ave
- 4116 Powelton Ave
- 4109 Baring St
- 426 N Holly St
- 5 S 44th St
- 4059 Baring St
- 4217 Chestnut St Unit 502
- 4217 Chestnut St Unit 206
- 4032 Baring St
- 4076 Spring Garden St
- 518 N Holly St
- 37 N Preston St
- 17 S 45th St
- 413 N Preston St
- 508 N Budd St
- 416-18 Wiota St
- 408 N Wiota St
- 4010 Baring St
- 4214 Powelton Ave Unit 1
- 4214 Powelton Ave Unit 4
- 305 N 41st St Unit 3
- 12 S 43rd St
- 4059 Powelton Ave Unit 1R
- 4051 Powelton Ave Unit 2A
- 4233 Chestnut St
- 4052 Baring St Unit B
- 4217 Chestnut St Unit 206
- 425 N 41st St Unit 1ST FL REAR
- 4037 Powelton Ave
- 4037 Powelton Ave
- 4037 Powelton Ave
- 4037 Powelton Ave
- 4038 Powelton Ave Unit 3
- 4301 Chestnut St
- 4034 Baring St Unit 2
- 4419 Ludlow St
- 323 N Preston St Unit 1
- 4125-4136 Chestnut St






