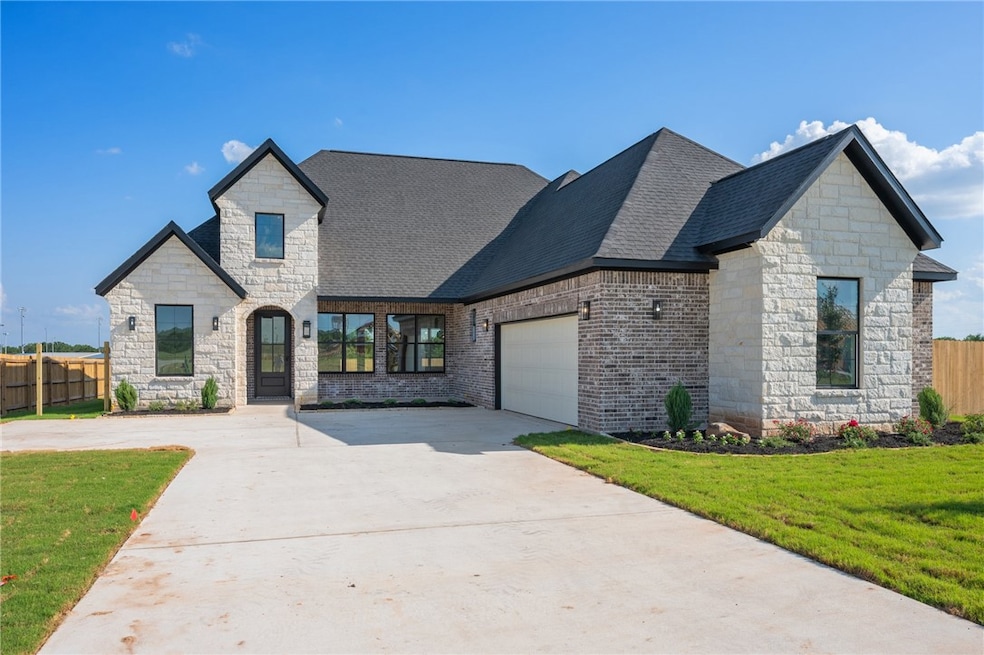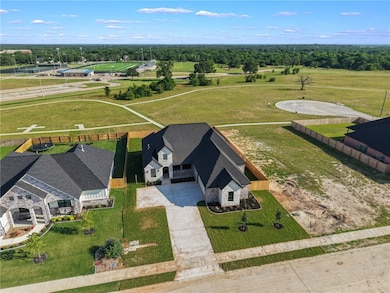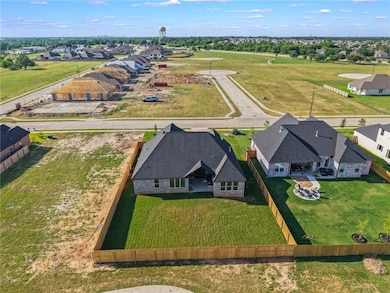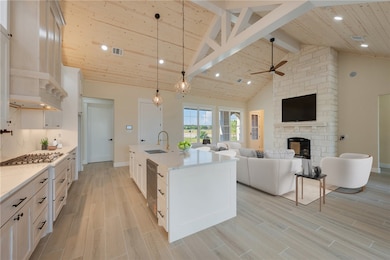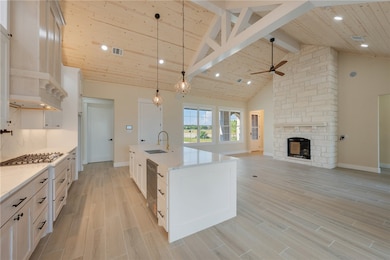
4225 Skylar Dr College Station, TX 77845
Estimated payment $4,138/month
Highlights
- Contemporary Architecture
- Outdoor Kitchen
- Covered Patio or Porch
- Greens Prairie Elementary School Rated A
- Quartz Countertops
- Walk-In Pantry
About This Home
Welcome to this stunning brand new construction smart home in the highly desired Wellborn Settlement community. Offering 4 spacious bedrooms, 3 full baths, and 2,500 square feet of thoughtfully designed single-story living, this home effortlessly blends modern design with timeless traditional warmth. The open-concept layout seamlessly connects the living room, dining area, and chef’s kitchen—complete with sleek quartz countertops, a gas range, custom cabinetry, and a large kitchen island—perfect for both entertaining and everyday living. A smart split floorplan enhances privacy, while rich wood ceiling accents and a cozy gas fireplace add charm and character throughout. The spacious primary suite is a true retreat, featuring a luxurious spa-like bathroom with dual vanities, a soaking tub, separate shower, and an expansive walk-in closet. Three additional bedrooms offer flexibility for family, guests, or hobbies—one includes a private en-suite, while the other two are connected by a convenient Jack-and-Jill bathroom. A dedicated office space provides a quiet area to work. Step outside to a covered patio with a built-in outdoor kitchen, ideal for relaxing or entertaining year-round. With no rear neighbors, enjoy enhanced privacy and tranquility. The home’s state-of-the-art smart hub controls the front door, garage, lights, climate, audio, video doorbell, and more—via app or voice command. Every detail has been meticulously crafted in the construction of this home.
Open House Schedule
-
Saturday, September 06, 202510:00 am to 6:00 pm9/6/2025 10:00:00 AM +00:009/6/2025 6:00:00 PM +00:00Add to Calendar
-
Sunday, September 07, 202510:00 am to 6:00 pm9/7/2025 10:00:00 AM +00:009/7/2025 6:00:00 PM +00:00Add to Calendar
Home Details
Home Type
- Single Family
Year Built
- Built in 2025 | Under Construction
Lot Details
- 0.28 Acre Lot
- Wood Fence
- Sprinkler System
HOA Fees
- $38 Monthly HOA Fees
Parking
- 2 Car Attached Garage
Home Design
- Contemporary Architecture
- Brick Exterior Construction
- Slab Foundation
- Composition Roof
- Stone
Interior Spaces
- 2,500 Sq Ft Home
- 1-Story Property
- Sound System
- Ceiling Fan
- Gas Fireplace
- Washer Hookup
Kitchen
- Walk-In Pantry
- Built-In Electric Oven
- Gas Range
- Microwave
- Kitchen Island
- Quartz Countertops
- Disposal
Flooring
- Tile
- Vinyl
Bedrooms and Bathrooms
- 4 Bedrooms
- 3 Full Bathrooms
- Soaking Tub
Home Security
- Home Security System
- Smart Home
- Fire and Smoke Detector
Eco-Friendly Details
- Ventilation
Outdoor Features
- Covered Patio or Porch
- Outdoor Kitchen
Utilities
- Central Heating and Cooling System
- Programmable Thermostat
- Thermostat
Listing and Financial Details
- Legal Lot and Block 12 / 2
- Assessor Parcel Number 449944
Community Details
Overview
- Association fees include common area maintenance, management
- Built by Kings Group Builders
- Wellborn Settlement Ph 2 Subdivision
- On-Site Maintenance
Additional Features
- Community Barbecue Grill
- Resident Manager or Management On Site
Map
Home Values in the Area
Average Home Value in this Area
Tax History
| Year | Tax Paid | Tax Assessment Tax Assessment Total Assessment is a certain percentage of the fair market value that is determined by local assessors to be the total taxable value of land and additions on the property. | Land | Improvement |
|---|---|---|---|---|
| 2024 | -- | $35,176 | $35,176 | -- |
Property History
| Date | Event | Price | Change | Sq Ft Price |
|---|---|---|---|---|
| 06/06/2025 06/06/25 | Sold | -- | -- | -- |
| 04/14/2025 04/14/25 | For Sale | $639,900 | +374.0% | $256 / Sq Ft |
| 09/02/2024 09/02/24 | For Sale | $135,000 | -- | -- |
Similar Homes in College Station, TX
Source: Bryan-College Station Regional Multiple Listing Service
MLS Number: 25004496
APN: 449944
- 5348 Legend Oaks Ct
- 6317 Fulton Dr
- 4207 Skylar Dr
- 12994 Hunters Creek Rd
- 4940 Timberline Dr
- 12800 Hunters Creek Rd
- 12744 Hunters Creek Rd
- 1956 Sherrill Ct
- 12411 Hopes Creek Rd
- 11851 Hopes Creek Rd
- 13291 Hopes Creek Rd
- 6558 Brazos Dr
- 3696 Hardin Hills Dr
- 1909 Cibolo Creek Ct
- 3631 Hardin Hills Dr
- 1952 Sherrill Ct
- 1948 Sherrill Ct
- 1963 Cottonwood Terrace Ct
- 1932 Sherrill Ct
- 3609 Llano River Dr
- 950 Town Lake Dr Unit 5304
- 950 Town Lake Dr Unit 1219
- 950 Town Lake Dr Unit 6101
- 950 Town Lake Dr Unit 6107
- 950 Town Lake Dr Unit 5212
- 950 Town Lake Dr Unit 1208
- 950 Town Lake Dr Unit 1218
- 950 Town Lake Dr Unit 1314
- 950 Town Lake Dr Unit 1212
- 3003 Alpha Wolf Ct
- 4484 Arthur Ln
- 3508 Crosby Creek Ct
- 3529 Brayden
- 514 Deacon Dr W
- 3124 Claremont Dr Unit B & C
- 502 Deacon Dr W
- 3110 Claremont Dr
- 2916 Old Ironsides Dr
- 3622 Haverford Rd
- 15137 Meredith Ln
