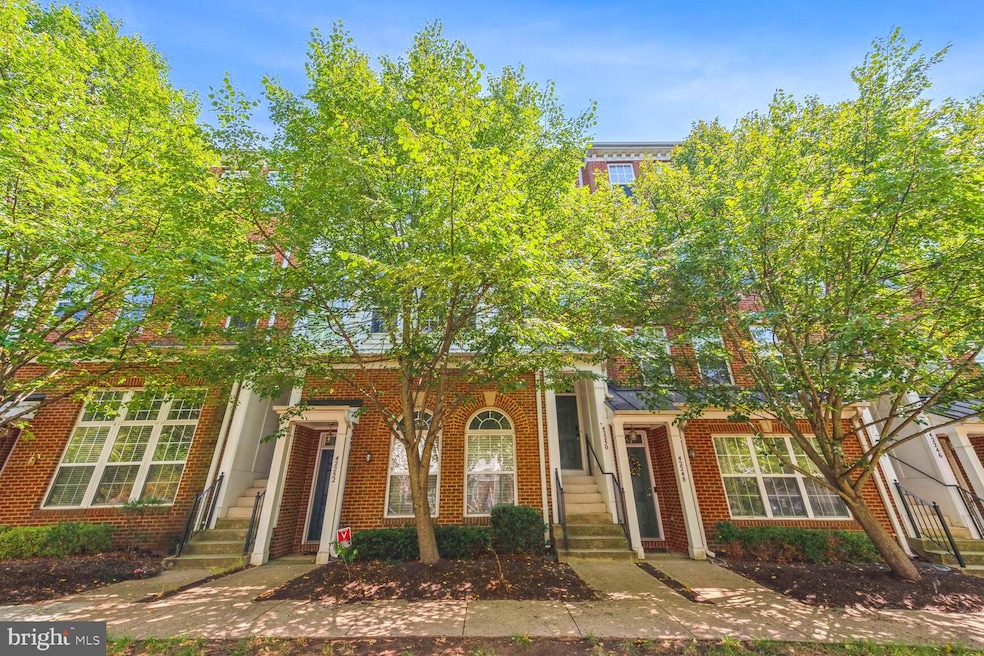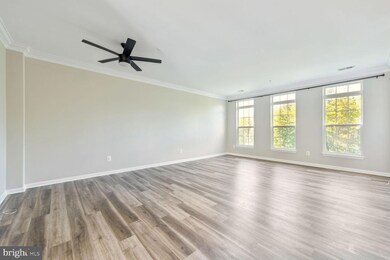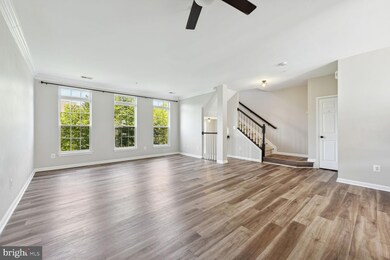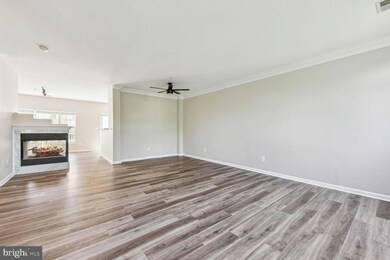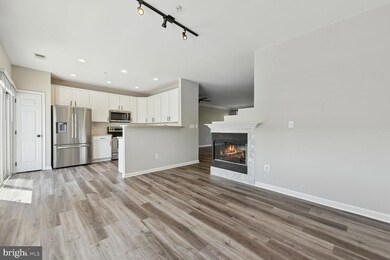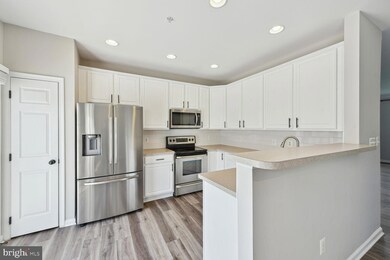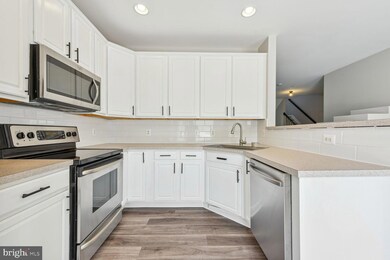
42250 Black Rock Terrace Stone Ridge, VA 20105
Highlights
- Fitness Center
- Gourmet Kitchen
- 1 Fireplace
- Arcola Elementary School Rated A-
- Open Floorplan
- Community Pool
About This Home
As of September 2024Improved Price and ready to welcome you home! Experience comfortable and convenient living in your very own 1,870 sq ft. This elegant and meticulously maintained 3-bedroom, 2.5-bathroom townhome-style condo with a garage is nestled on a tree lined street in sought after Stone Ridge. Your new home features a bright and airy floor plan with large windows, crown molding, and newer luxury vinyl flooring on the main level. Newer appliances compliment the stunning open kitchen with gas cooking, a farmhouse sink and bar seating. Step out onto the balcony off the kitchen to enjoy your morning coffee or evening breeze. The three sided fireplaces creates a beautiful ambiance throughout the main level making it an ideal contemporary floorpan for entertaining. The upper level boasts newer carpet, a full-sized washer and dryer and 3 light and bright bedrooms, including a spacious primary retreat with a walk-in closet and a luxurious en-suite bath with a dual sink vanity, soaking tub, and separate shower. Enjoy the convenience of your own driveway and garage as well as plenty of visitor spaces. The vibrant Stone Ridge community offers a newly renovated clubhouse, fitness center and rental space, an amphitheater with an event lawn, pools, tot lots, tennis courts, basketball courts, a multi-purpose court, and walking trails. Quick access to shopping, dining, commuter bus routes, IAD, Route 50, Route 15, Route 28, and Dulles Airport. Catch this exceptional offering and call it your dream home at Amber Springs!
Townhouse Details
Home Type
- Townhome
Est. Annual Taxes
- $3,819
Year Built
- Built in 2004
HOA Fees
- $445 Monthly HOA Fees
Parking
- 1 Car Attached Garage
- 1 Driveway Space
- Rear-Facing Garage
- Garage Door Opener
Home Design
- Vinyl Siding
- Brick Front
Interior Spaces
- 1,870 Sq Ft Home
- Property has 3 Levels
- Open Floorplan
- Recessed Lighting
- 1 Fireplace
- Family Room Off Kitchen
- Gourmet Kitchen
Bedrooms and Bathrooms
- 3 Bedrooms
- Walk-In Closet
- Soaking Tub
Outdoor Features
- Balcony
Schools
- Arcola Elementary School
- Mercer Middle School
- John Champe High School
Utilities
- Forced Air Heating and Cooling System
- Electric Water Heater
Listing and Financial Details
- Assessor Parcel Number 204194782008
Community Details
Overview
- Association fees include common area maintenance, management, snow removal, trash, lawn maintenance, reserve funds
- Amber Spring Condo Community
- Amber Spring Condominiums Subdivision
Amenities
- Picnic Area
- Common Area
- Community Center
- Party Room
Recreation
- Tennis Courts
- Community Playground
- Fitness Center
- Community Pool
- Putting Green
- Bike Trail
Pet Policy
- Pet Size Limit
- Breed Restrictions
Ownership History
Purchase Details
Home Financials for this Owner
Home Financials are based on the most recent Mortgage that was taken out on this home.Purchase Details
Home Financials for this Owner
Home Financials are based on the most recent Mortgage that was taken out on this home.Purchase Details
Home Financials for this Owner
Home Financials are based on the most recent Mortgage that was taken out on this home.Similar Homes in the area
Home Values in the Area
Average Home Value in this Area
Purchase History
| Date | Type | Sale Price | Title Company |
|---|---|---|---|
| Warranty Deed | $464,990 | Westcor Land Title | |
| Warranty Deed | $390,000 | Neighborhood Settlements Llc | |
| Deed | $291,149 | -- |
Mortgage History
| Date | Status | Loan Amount | Loan Type |
|---|---|---|---|
| Open | $418,491 | New Conventional | |
| Previous Owner | $351,000 | New Conventional | |
| Previous Owner | $218,450 | New Conventional | |
| Previous Owner | $232,900 | New Conventional |
Property History
| Date | Event | Price | Change | Sq Ft Price |
|---|---|---|---|---|
| 09/30/2024 09/30/24 | Sold | $464,990 | 0.0% | $249 / Sq Ft |
| 08/29/2024 08/29/24 | Pending | -- | -- | -- |
| 08/21/2024 08/21/24 | Price Changed | $464,990 | -4.1% | $249 / Sq Ft |
| 08/03/2024 08/03/24 | For Sale | $484,990 | 0.0% | $259 / Sq Ft |
| 08/02/2024 08/02/24 | Pending | -- | -- | -- |
| 07/26/2024 07/26/24 | For Sale | $484,990 | +24.4% | $259 / Sq Ft |
| 04/06/2021 04/06/21 | Sold | $390,000 | 0.0% | $217 / Sq Ft |
| 03/14/2021 03/14/21 | Pending | -- | -- | -- |
| 03/11/2021 03/11/21 | For Sale | $390,000 | 0.0% | $217 / Sq Ft |
| 07/27/2015 07/27/15 | Rented | $1,850 | 0.0% | -- |
| 07/27/2015 07/27/15 | Under Contract | -- | -- | -- |
| 06/06/2015 06/06/15 | For Rent | $1,850 | 0.0% | -- |
| 08/06/2014 08/06/14 | Rented | $1,850 | 0.0% | -- |
| 08/06/2014 08/06/14 | Under Contract | -- | -- | -- |
| 07/25/2014 07/25/14 | For Rent | $1,850 | +2.8% | -- |
| 10/25/2013 10/25/13 | Rented | $1,800 | 0.0% | -- |
| 10/25/2013 10/25/13 | Under Contract | -- | -- | -- |
| 10/21/2013 10/21/13 | For Rent | $1,800 | -- | -- |
Tax History Compared to Growth
Tax History
| Year | Tax Paid | Tax Assessment Tax Assessment Total Assessment is a certain percentage of the fair market value that is determined by local assessors to be the total taxable value of land and additions on the property. | Land | Improvement |
|---|---|---|---|---|
| 2025 | $3,652 | $453,640 | $130,000 | $323,640 |
| 2024 | $3,819 | $441,550 | $130,000 | $311,550 |
| 2023 | $3,405 | $389,190 | $130,000 | $259,190 |
| 2022 | $3,436 | $386,020 | $110,000 | $276,020 |
| 2021 | $3,325 | $339,260 | $95,000 | $244,260 |
| 2020 | $3,245 | $313,480 | $80,000 | $233,480 |
| 2019 | $3,159 | $302,320 | $82,000 | $220,320 |
| 2018 | $3,027 | $278,970 | $82,000 | $196,970 |
| 2017 | $3,098 | $275,380 | $82,000 | $193,380 |
| 2016 | $3,030 | $264,600 | $0 | $0 |
| 2015 | $3,003 | $182,600 | $0 | $182,600 |
| 2014 | $2,973 | $175,420 | $0 | $175,420 |
Agents Affiliated with this Home
-
Julie Brodie

Seller's Agent in 2024
Julie Brodie
Engel & Völkers Tysons
(703) 626-8594
1 in this area
83 Total Sales
-
Madeline Middlebrook

Buyer's Agent in 2024
Madeline Middlebrook
Compass
(703) 772-1136
1 in this area
54 Total Sales
-
Kevin Sullivan
K
Seller's Agent in 2021
Kevin Sullivan
Pearson Smith Realty, LLC
(703) 298-6230
4 in this area
19 Total Sales
-
Karen Kashchy
K
Buyer's Agent in 2021
Karen Kashchy
Engel & Völkers Tysons
(571) 236-2618
1 in this area
9 Total Sales
-
Eugene Fisher

Buyer's Agent in 2015
Eugene Fisher
Pearson Smith Realty, LLC
(703) 609-8808
4 in this area
97 Total Sales
-
A
Seller's Agent in 2014
Athena Keifer
Weichert Corporate
Map
Source: Bright MLS
MLS Number: VALO2076610
APN: 204-19-4782-008
- 42210 Terrazzo Terrace
- 42291 Onyx Terrace
- 24701 Byrne Meadow Square Unit 404
- 42316 San Juan Terrace
- 42321 San Juan Terrace
- 24847 Mason Dale Terrace
- 42066 Fiddlehead Place
- 24673 Kings Canyon Square
- 24687 Kings Canyon Square
- 42340 Abney Wood Dr
- 24769 Stone Pillar Dr
- 42506 Oxford Forest Cir
- 24481 Amherst Forest Terrace
- 24558 Rosebay Terrace
- 42262 Sand Pine Place
- 24606 Johnson Oak Terrace
- 24641 Greysteel Square
- 24678 Footed Ridge Terrace
- 42346 Ponderosa Dr
- 24563 Pommel Terrace
