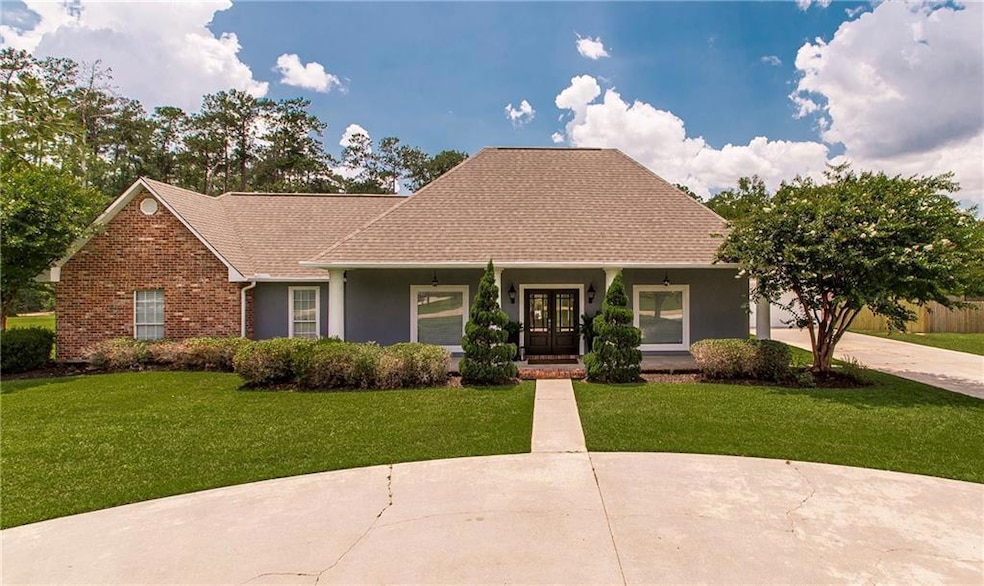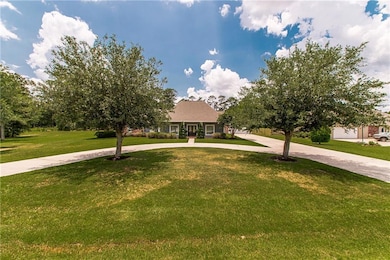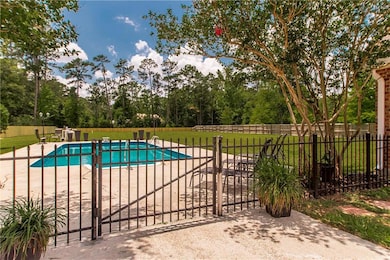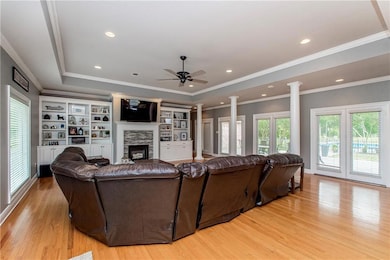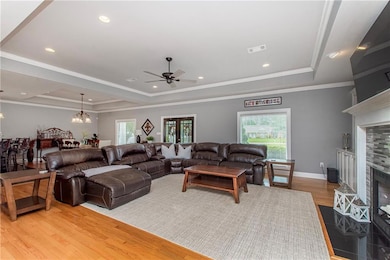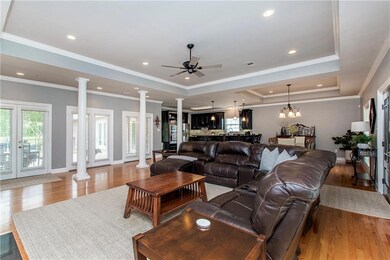42251 Jefferson Dr Hammond, LA 70403
Estimated payment $3,399/month
Highlights
- In Ground Pool
- French Provincial Architecture
- Covered Patio or Porch
- 1.44 Acre Lot
- Granite Countertops
- Double Oven
About This Home
Beautiful Home on 1.44 Acres in Jefferson Court Subdivision.
This stunning 4-bedroom, 2.5-bath home offers the perfect blend of space, style, and comfort. Step inside to an open-concept living area featuring a gas fireplace, custom built-in cabinets, and a modern kitchen with stainless steel appliances— entertaining or cozy nights in. Natural light floods the space through large windows that overlook the covered patio and sparkling in-ground pool, all set within a fully fenced backyard oasis. The spacious primary suite includes a luxurious bath with a double vanity, soaking tub, and a tiled walk-in shower. With over an acre of beautifully maintained land, this property combines privacy and convenience in one of the area's most sought-after neighborhoods. A must-see!
Home Details
Home Type
- Single Family
Year Built
- Built in 2002
Lot Details
- 1.44 Acre Lot
- Lot Dimensions are 142x450
- Fenced
- Property is in excellent condition
Parking
- 2 Car Garage
Home Design
- French Provincial Architecture
- Brick Exterior Construction
- Slab Foundation
- Shingle Roof
- Stucco
Interior Spaces
- 2,945 Sq Ft Home
- Property has 1 Level
- Tray Ceiling
- Ceiling Fan
- Gas Fireplace
- Storm Windows
- Washer and Dryer Hookup
Kitchen
- Double Oven
- Range
- Dishwasher
- Stainless Steel Appliances
- Granite Countertops
Bedrooms and Bathrooms
- 4 Bedrooms
- Soaking Tub
Outdoor Features
- In Ground Pool
- Covered Patio or Porch
Location
- Outside City Limits
Utilities
- Two cooling system units
- Central Heating and Cooling System
- Multiple Heating Units
- Septic Tank
Community Details
- Jefferson Court Subdivision
Listing and Financial Details
- Assessor Parcel Number 5841305
Map
Home Values in the Area
Average Home Value in this Area
Tax History
| Year | Tax Paid | Tax Assessment Tax Assessment Total Assessment is a certain percentage of the fair market value that is determined by local assessors to be the total taxable value of land and additions on the property. | Land | Improvement |
|---|---|---|---|---|
| 2024 | $3,271 | $30,798 | $5,443 | $25,355 |
| 2023 | $3,271 | $30,394 | $5,040 | $25,354 |
| 2022 | $3,225 | $30,394 | $5,040 | $25,354 |
| 2021 | $2,433 | $30,394 | $5,040 | $25,354 |
| 2020 | $3,223 | $30,394 | $5,040 | $25,354 |
| 2019 | $3,246 | $30,394 | $5,040 | $25,354 |
| 2018 | $3,316 | $30,394 | $5,040 | $25,354 |
| 2017 | $3,224 | $30,394 | $5,040 | $25,354 |
| 2016 | $3,254 | $30,394 | $5,040 | $25,354 |
| 2015 | $370 | $3,440 | $3,440 | $0 |
| 2014 | $348 | $3,440 | $3,440 | $0 |
Property History
| Date | Event | Price | List to Sale | Price per Sq Ft |
|---|---|---|---|---|
| 10/04/2025 10/04/25 | Off Market | -- | -- | -- |
| 10/02/2025 10/02/25 | Price Changed | $595,000 | 0.0% | $202 / Sq Ft |
| 10/02/2025 10/02/25 | For Sale | $595,000 | -0.8% | $202 / Sq Ft |
| 06/10/2025 06/10/25 | For Sale | $600,000 | -- | $204 / Sq Ft |
Purchase History
| Date | Type | Sale Price | Title Company |
|---|---|---|---|
| Cash Sale Deed | $335,000 | None Available |
Source: ROAM MLS
MLS Number: 2500591
APN: 05841305
- 13059 Royal Oak Dr
- 12211 Troyville St
- 42542 Autumn Dr
- 12464 Morgan Creek Ln Unit A
- 12143 Coles Creek Blvd
- 12503 Morgan Creek Ln
- 42465 Happywoods Rd
- 43058 Happywoods Rd
- 0 Happywoods Rd Unit 2533050
- 41386 Schafer Dr
- 41318 Schafer Dr
- 13645 Rue Chateau
- 41139 Happywoods Rd
- 13645 Rue Chateau None
- 43265 Anthon Ln
- 41186 Rue Maison None
- 41186 Rue Maison
- 0 Technology Ln
- 41198 Rolling Hill Dr
- 14106 W Club Deluxe Rd
- 42653 Edgewater Ln Unit A
- 43058 Happywoods Rd
- 14018 Virginia Dr
- 14091 W Club Deluxe Rd
- 14171 Lindsay Dr
- 14207 W Club Deluxe Rd
- 42351 Broadwalk Ave Unit B
- 43260 Happywoods Rd Unit D
- 44068 S Baptist Rd Unit 7
- 42402 S Morrison Blvd Unit 2
- 42329 Ruth Ann St
- 11176 Merlo Dr
- 606 Rue Saint Martin Unit B
- 606 Rue St Martin None Unit B
- 2704 Rue Saint Martin Unit A
- 414 Windrush Dr
- 39798 River Oaks Dr
- 1109 C M Fagan Dr Unit K
- 1109 C M Fagan Dr Unit Q
- 38748 Blailey Dr Unit B1
