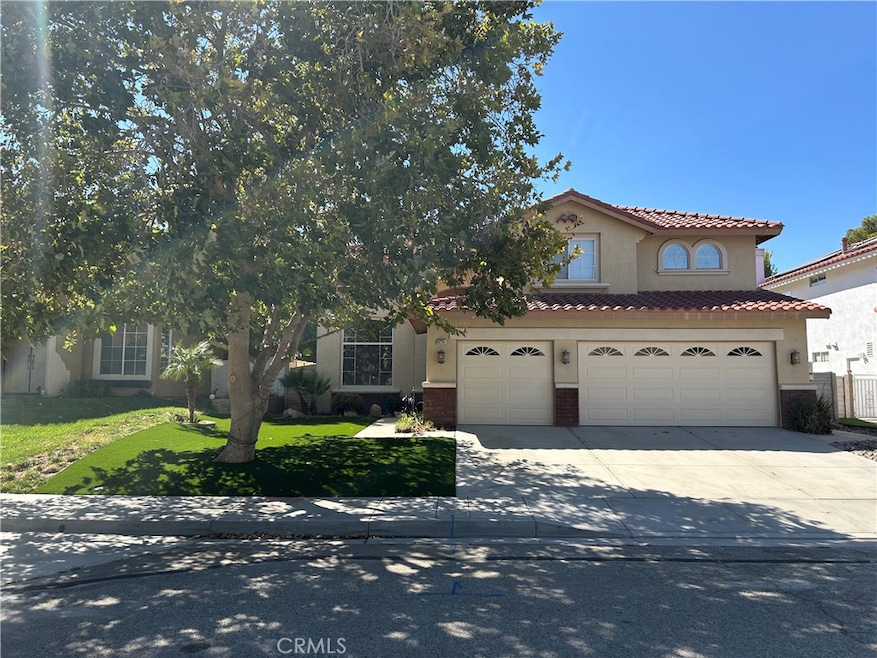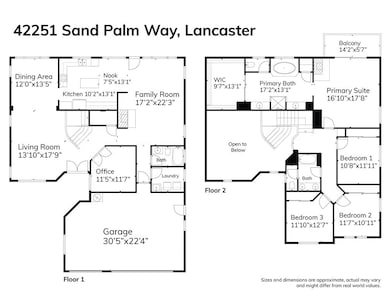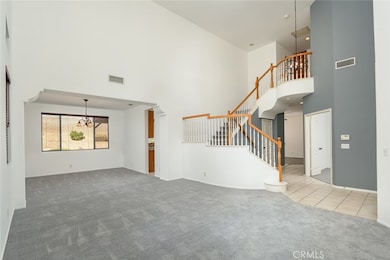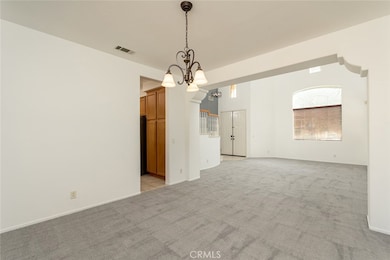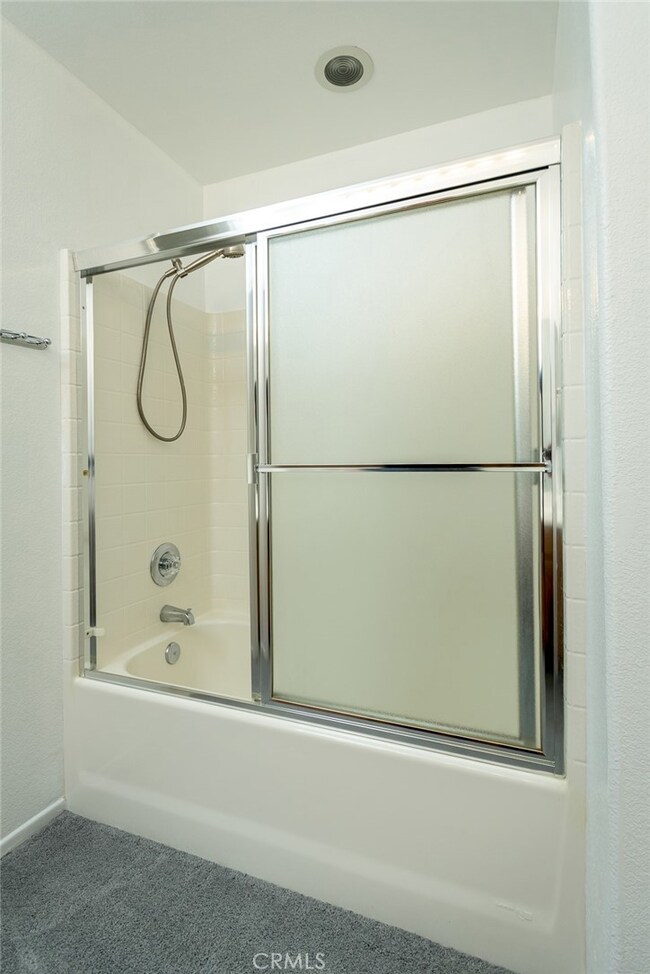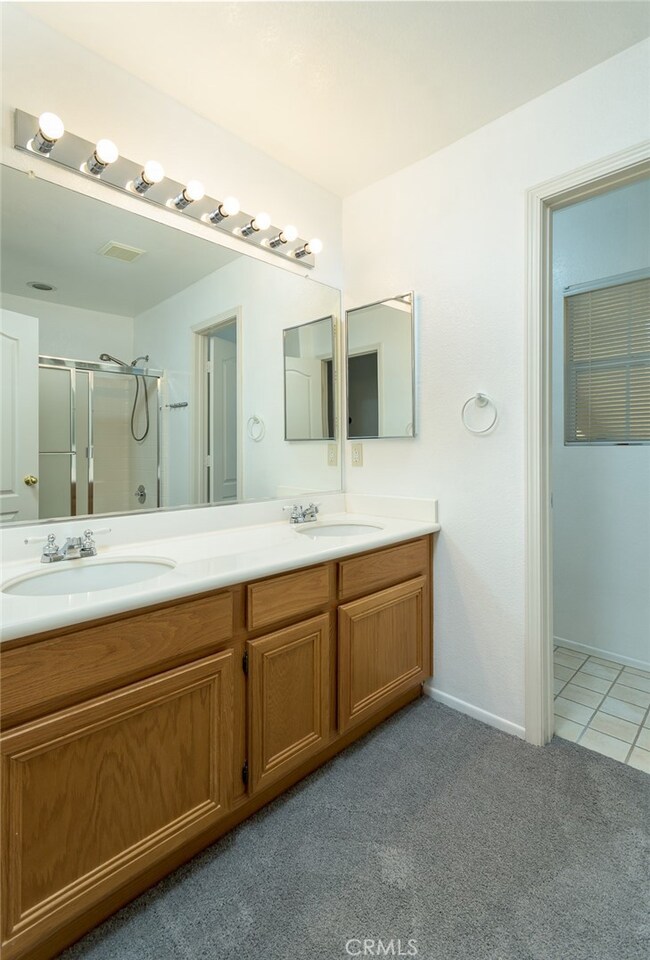42251 Sand Palm Way Lancaster, CA 93536
West Lancaster NeighborhoodHighlights
- Solar Power System
- Cathedral Ceiling
- No HOA
- All Bedrooms Downstairs
- Wood Flooring
- Covered Patio or Porch
About This Home
Beautiful Barrett built home nestled in an established Quartz Hill neighborhood. Formal living and dining room. Tile flooring at entry flows through the walkways. Family room has a ceiling fan. Eat-in kitchen features granite countertops, island, wine rack, built-in appliances and a desk. Full bathroom and an office on first floor. Master suite features a ceiling fan and a deck overlooking the backyard. The adjoining bathroom includes a walk-in closet, dual vanities, shower and a separate soaking tub. The backyard has two covered patios and block walls. Additional features include tile roof, 3-car garage, Solar Panels (reduces your utility bill) and dual a/c units. Note: Fireplaces are not functional. This one is a must see! Interested individuals should contact at the information provided.
Listing Agent
Engel & Völkers La Canada Brokerage Phone: 323-691-5367 License #01899060 Listed on: 05/23/2025

Home Details
Home Type
- Single Family
Est. Annual Taxes
- $6,317
Year Built
- Built in 1999
Lot Details
- 6,734 Sq Ft Lot
- Cul-De-Sac
- Block Wall Fence
- Density is up to 1 Unit/Acre
- Property is zoned LCRPD1000020U-
Parking
- 3 Car Attached Garage
- Parking Available
- Two Garage Doors
Home Design
- Slab Foundation
Interior Spaces
- 2,880 Sq Ft Home
- 2-Story Property
- Cathedral Ceiling
- Ceiling Fan
- Formal Entry
- Family Room
- Living Room
Flooring
- Wood
- Carpet
- Tile
Bedrooms and Bathrooms
- 4 Bedrooms
- All Bedrooms Down
- Walk-In Closet
- 3 Full Bathrooms
Laundry
- Laundry Room
- Dryer
- Washer
Eco-Friendly Details
- Solar Power System
Outdoor Features
- Covered Patio or Porch
- Exterior Lighting
- Rain Gutters
Utilities
- Two cooling system units
- Central Heating and Cooling System
Listing and Financial Details
- Security Deposit $3,750
- 12-Month Minimum Lease Term
- Available 5/23/25
- Tax Lot 58
- Tax Tract Number 46258
- Assessor Parcel Number 3204065058
Community Details
Overview
- No Home Owners Association
Pet Policy
- Call for details about the types of pets allowed
Map
Source: California Regional Multiple Listing Service (CRMLS)
MLS Number: SR25114699
APN: 3204-065-058
- 42409 66th St W
- 6741 W Avenue l10
- 8150 Avenue L- 10
- 6801 Hemp Ct
- 0 65th St W
- 42243 Camden Way
- 6727 Miramar Ln
- 42045 Thornbush Ave
- 6244 Sunset Canyon Ct
- 42619 Meridian Way
- 41831 Montana Dr
- 42639 Biscay St
- 42638 Meridian Way
- 42525 62nd St W
- 41926 Bonita Dr
- 42016 Silver Puffs Dr
- 42016 Silverpuffs Dr
- 42330 61st St W
- 6118 Landau Place
- 6570 W Avenue l12
- 6570 W Avenue l12 Unit 100
- 6808 Miramar Ln
- 6838 Miramar Ln
- 6106 Quail Way
- 42302 Sunnyslope Dr
- 7133 Lyric Ave
- 5711 Columbia Way
- 42515 Coronet Ct
- 5302 W Avenue l2
- 43107 57th St W
- 5036 W Avenue l8 Unit 15
- 4855 W Ave
- 5039 W Avenue k14
- 5020 W Avenue k10
- 4851 W Ave M12
- 40817 Los Amores Ct
- 4539 W Ave M8
- 4202 W Avenue L Unit 4
- 42232 42nd St W
