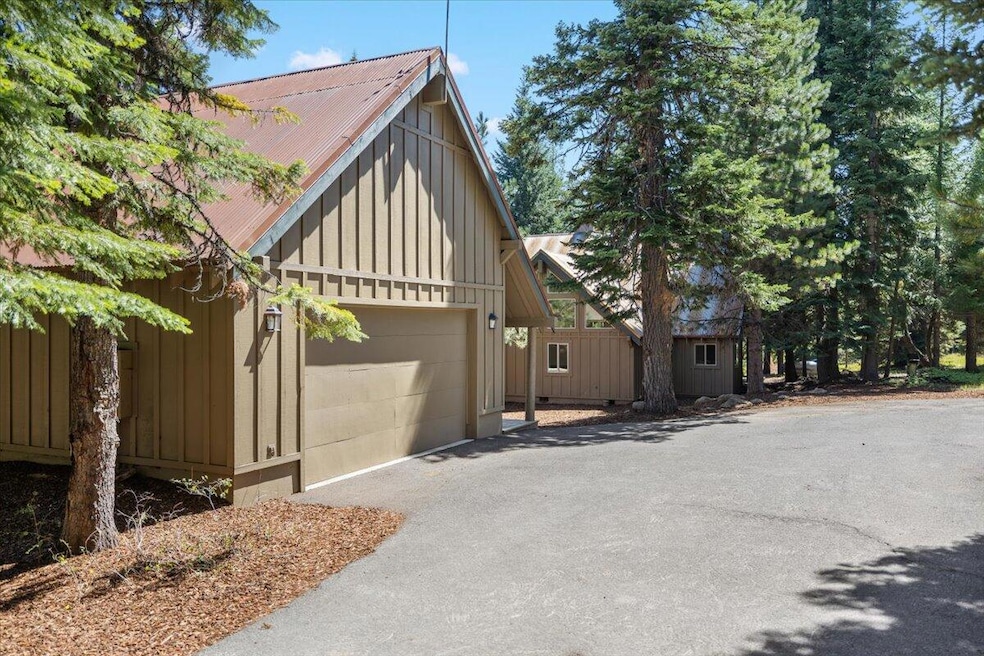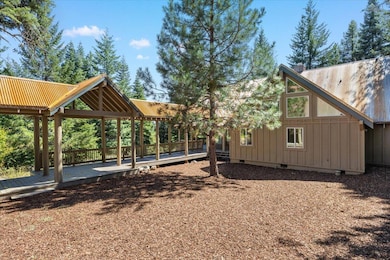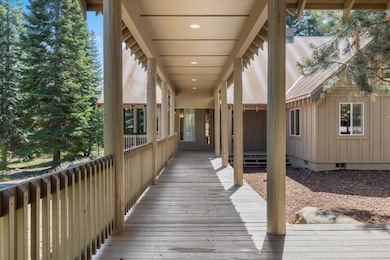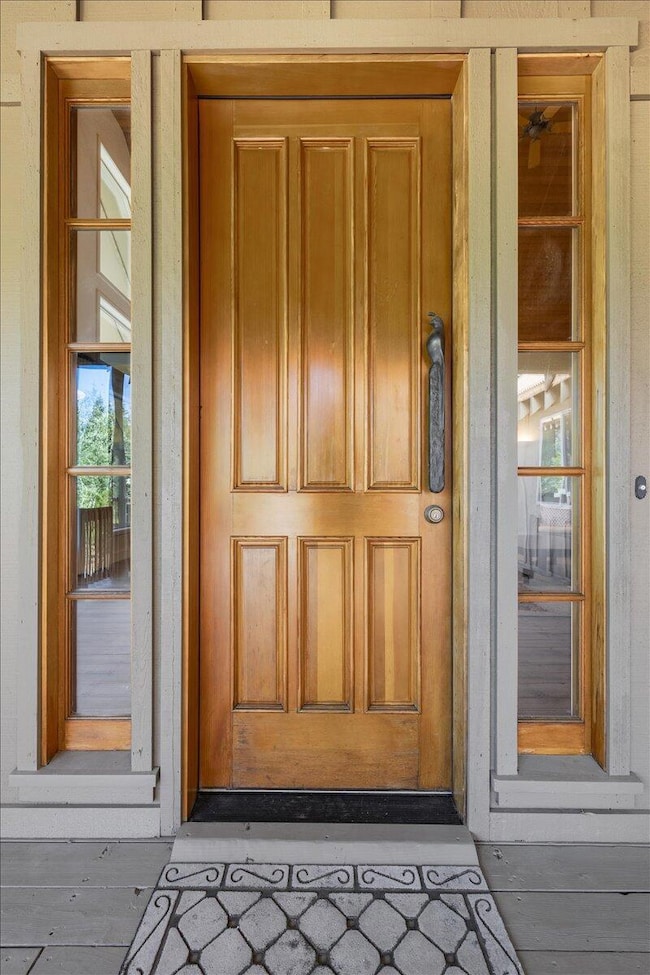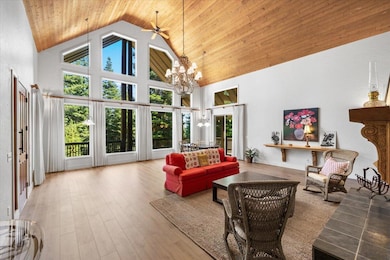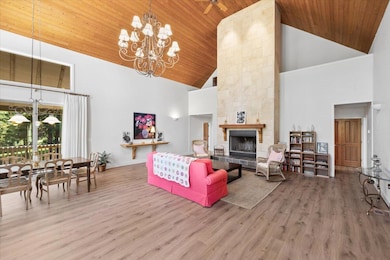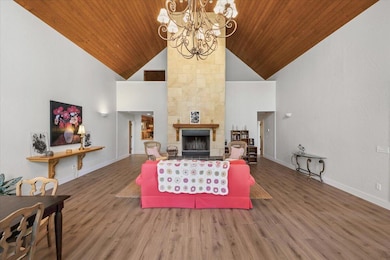
42256 Skiway Dr Klamath Falls, OR 97601
Estimated payment $4,556/month
Highlights
- Guest House
- RV Access or Parking
- Open Floorplan
- No Units Above
- Two Primary Bedrooms
- Craftsman Architecture
About This Home
Perfect opportunity to own a cabin that can be a short term rental with a drive of less than an hour to Medford or Klamath Falls! 2,661 SQ FT main house with an attached 702 SQ FT of additional living space. This newly updated 3 bed 3.5 bath house in the woods on a 1.02 AC lot comes with soaring ceilings, massive fireplace + all bedrooms have their own private full bathrooms. Recently updated with new flooring, remodeled first floor master suite, kitchen appliances, and updated landscaping. There is 702 SQFT (approx.) of additional living space attached to the 2 car garage. It is a studio with a sleeping loft, separate water heater, forced air furnace, wood-stove, kitchenette and full bathroom
The Lakewoods subdivision is a private community surrounded by national forest service land. Association dues are $800/Year. Dues cover road maintenance and snow removal for the community roads (not individual driveways).
Home Details
Home Type
- Single Family
Est. Annual Taxes
- $3,320
Year Built
- Built in 2002
Lot Details
- 1.02 Acre Lot
- No Common Walls
- No Units Located Below
- Drip System Landscaping
- Native Plants
- Level Lot
- Property is zoned R2, R2
HOA Fees
- $67 Monthly HOA Fees
Parking
- 2 Car Garage
- Workshop in Garage
- Garage Door Opener
- Driveway
- RV Access or Parking
Property Views
- Mountain
- Territorial
- Neighborhood
Home Design
- Craftsman Architecture
- Stem Wall Foundation
- Frame Construction
- Metal Roof
- Concrete Siding
- Concrete Perimeter Foundation
Interior Spaces
- 3,363 Sq Ft Home
- 2-Story Property
- Open Floorplan
- Central Vacuum
- Built-In Features
- Vaulted Ceiling
- Ceiling Fan
- Wood Burning Fireplace
- Propane Fireplace
- Double Pane Windows
- Low Emissivity Windows
- Vinyl Clad Windows
- Mud Room
- Family Room with Fireplace
- Great Room
- Dining Room
- Loft
- Laundry Room
Kitchen
- Breakfast Area or Nook
- Double Oven
- Cooktop with Range Hood
- Dishwasher
- Granite Countertops
- Tile Countertops
- Disposal
Flooring
- Carpet
- Laminate
- Tile
Bedrooms and Bathrooms
- 4 Bedrooms
- Primary Bedroom on Main
- Double Master Bedroom
- Linen Closet
- Walk-In Closet
- Jack-and-Jill Bathroom
- In-Law or Guest Suite
- Double Vanity
- Bathtub with Shower
- Bathtub Includes Tile Surround
Home Security
- Surveillance System
- Carbon Monoxide Detectors
- Fire and Smoke Detector
Outdoor Features
- Deck
- Separate Outdoor Workshop
- Outdoor Storage
- Storage Shed
Utilities
- No Cooling
- Forced Air Heating System
- Wall Furnace
- Power Generator
- Water Heater
- Septic Tank
- Leach Field
- Phone Available
Additional Features
- Sprinklers on Timer
- Guest House
Listing and Financial Details
- Assessor Parcel Number 71442
- Tax Block 2
Community Details
Overview
- Built by Hammonds Construction
- The community has rules related to covenants, conditions, and restrictions
- Property is near a preserve or public land
Recreation
- Trails
- Snow Removal
Map
Home Values in the Area
Average Home Value in this Area
Tax History
| Year | Tax Paid | Tax Assessment Tax Assessment Total Assessment is a certain percentage of the fair market value that is determined by local assessors to be the total taxable value of land and additions on the property. | Land | Improvement |
|---|---|---|---|---|
| 2025 | $3,558 | $355,320 | -- | -- |
| 2024 | $3,455 | $344,980 | -- | -- |
| 2023 | $3,320 | $344,980 | $0 | $0 |
| 2022 | $3,235 | $325,190 | $0 | $0 |
| 2021 | $3,131 | $315,720 | $0 | $0 |
| 2020 | $3,036 | $306,530 | $0 | $0 |
| 2019 | $2,958 | $297,610 | $0 | $0 |
| 2018 | $2,873 | $288,950 | $0 | $0 |
| 2017 | $2,802 | $280,540 | $0 | $0 |
| 2016 | $2,729 | $272,370 | $0 | $0 |
| 2015 | $2,643 | $264,440 | $0 | $0 |
| 2014 | $2,517 | $256,740 | $0 | $0 |
| 2013 | -- | $249,270 | $0 | $0 |
Property History
| Date | Event | Price | List to Sale | Price per Sq Ft |
|---|---|---|---|---|
| 07/08/2025 07/08/25 | Price Changed | $799,000 | -8.7% | $238 / Sq Ft |
| 08/31/2024 08/31/24 | For Sale | $875,000 | -- | $260 / Sq Ft |
About the Listing Agent

Howdy, thanks for visiting my profile!
I'm Adam Rutledge, a Principal Broker licensed in the State of Oregon and I have been licensed since 2011. I'm the team leader of the Rutledge Property Group, where we specialize in guiding our clients to meet their real estate goals. I'm also a residential builder and developer, taking raw land to subdivided, complete building lots then supervising home construction.
I have a unique skill set to guide all my clients find exactly what they
Adam's Other Listings
Source: Oregon Datashare
MLS Number: 220189186
APN: R71442
- 0 Skiway Dr Unit 32 220205502
- 41729 Timber Cir
- 0 Timber Cir Unit 39 220205504
- 7608 Skycrest Dr
- 0 Keno Access Rd Unit 20165778
- 02 Lake of the Woods Unit Block 0 Lot 2
- 8 Fish Lake Tract F
- 4 Fish Lake Tract G
- 0 Keno Access Rd Unit 11555974
- 0 Como Way Unit 23 220194822
- 0 Como Way Unit 23 697260100
- 0 Como Way Unit 3007435
- 0 Mountain Lakes Dr Unit 5 220192560
- 0 Mountain Lakes Dr Unit 5 23086170
- 22604 Horseshoe Way
- 22929 Horseshoe Way
- 12272 S Fork Little Butte Creek Rd
- 0 Paragon Way Unit 14 220204166
- 6000 E Hyatt Lake Rd
- 0 Old Fort Rd Unit 1,2,6 220207579
