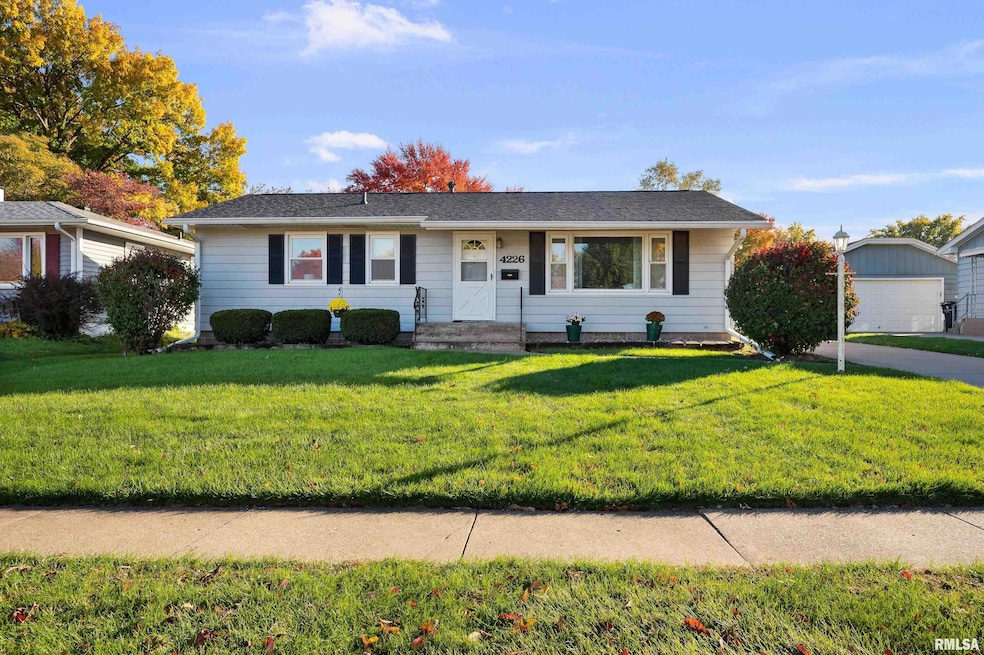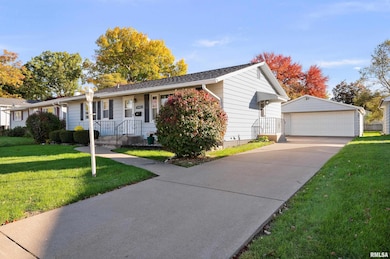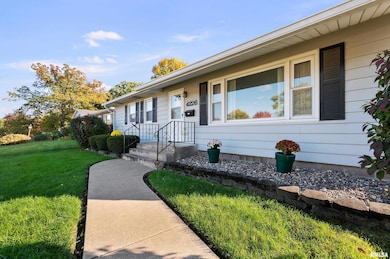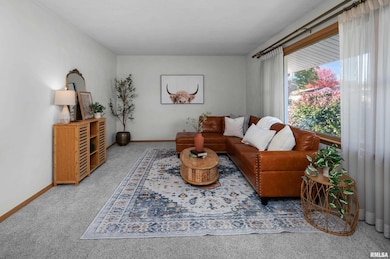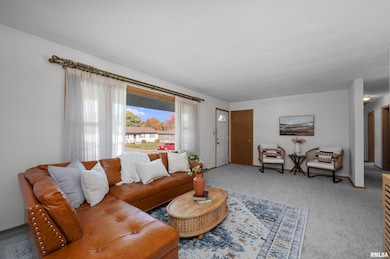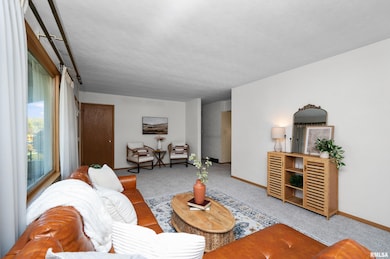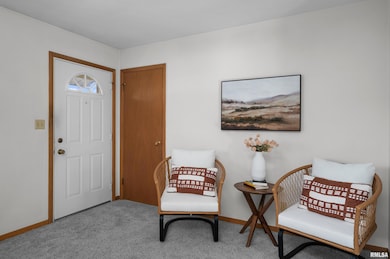4226 26th Ave Rock Island, IL 61201
Saukie NeighborhoodEstimated payment $1,314/month
Highlights
- Ranch Style House
- 2 Car Detached Garage
- Guest Parking
- No HOA
- Oversized Parking
- Forced Air Heating and Cooling System
About This Home
Welcome home to this beautifully maintained 3-bedroom, 2-bathroom ranch-style home with mid-century charm. Situated on a level lot in a quiet, established neighborhood, this property offers comfort, style, and convenience. Step inside to find a bright, open layout featuring timeless details and plenty of natural light. The spacious living areas flow seamlessly into a functional kitchen and dining space. The finished basement adds a valuable extra living area. Enjoy peace of mind with major updates already completed, including a newer HVAC system and roof. Outside, you'll appreciate the oversized two car garage, providing ample room for vehicles and storage. The level yard is easy to maintain and offers plenty of space for outdoor activities. Don't miss your chance to make it yours! ‘listing agent is related to seller’
Listing Agent
BUY SELL BUILD QC - Real Broker, LLC Brokerage Email: veronicatremainehomes@gmail.com License #S69720000 Listed on: 11/05/2025
Home Details
Home Type
- Single Family
Est. Annual Taxes
- $4,362
Year Built
- Built in 1961
Lot Details
- Lot Dimensions are 65x140
- Level Lot
Parking
- 2 Car Detached Garage
- Oversized Parking
- Garage Door Opener
- Guest Parking
- On-Street Parking
Home Design
- Ranch Style House
- Block Foundation
- Frame Construction
- Shingle Roof
Interior Spaces
- 2,352 Sq Ft Home
- Ceiling Fan
- Replacement Windows
- Window Treatments
- Partially Finished Basement
- Basement Fills Entire Space Under The House
Kitchen
- Range with Range Hood
- Dishwasher
Bedrooms and Bathrooms
- 3 Bedrooms
- 2 Full Bathrooms
Laundry
- Dryer
- Washer
Schools
- Rock Island High School
Utilities
- Forced Air Heating and Cooling System
- Heating System Uses Natural Gas
- Gas Water Heater
- High Speed Internet
- Cable TV Available
Community Details
- No Home Owners Association
- Joseph Bollinger Subdivision
Listing and Financial Details
- Assessor Parcel Number 17-07-109-051
Map
Home Values in the Area
Average Home Value in this Area
Tax History
| Year | Tax Paid | Tax Assessment Tax Assessment Total Assessment is a certain percentage of the fair market value that is determined by local assessors to be the total taxable value of land and additions on the property. | Land | Improvement |
|---|---|---|---|---|
| 2024 | $4,362 | $54,346 | $12,391 | $41,955 |
| 2023 | $4,362 | $49,722 | $11,337 | $38,385 |
| 2022 | $3,334 | $43,591 | $9,939 | $33,652 |
| 2021 | $3,208 | $41,397 | $9,439 | $31,958 |
| 2020 | $3,110 | $40,270 | $9,182 | $31,088 |
| 2019 | $3,065 | $39,871 | $9,091 | $30,780 |
| 2018 | $2,896 | $38,823 | $8,852 | $29,971 |
| 2017 | $2,805 | $37,531 | $8,557 | $28,974 |
| 2016 | $2,706 | $37,531 | $8,557 | $28,974 |
| 2015 | $2,692 | $37,531 | $8,557 | $28,974 |
| 2014 | -- | $37,440 | $8,536 | $28,904 |
| 2013 | -- | $37,440 | $8,536 | $28,904 |
Property History
| Date | Event | Price | List to Sale | Price per Sq Ft |
|---|---|---|---|---|
| 11/10/2025 11/10/25 | For Sale | $179,900 | 0.0% | $76 / Sq Ft |
| 11/07/2025 11/07/25 | Pending | -- | -- | -- |
| 11/05/2025 11/05/25 | For Sale | $179,900 | -- | $76 / Sq Ft |
Source: RMLS Alliance
MLS Number: QC4269092
APN: 17-07-109-051
- 4100 29th Ave
- 310 30th Avenue Ct Unit 5
- 204 19th Ave
- 2028 7th St Unit E3
- 2612 23rd Ave
- 725 16th Ave
- 1013 17th Ave Unit Lower
- 2629 24th St Unit C
- 2629 24th St Unit C
- 1701 25th St Unit 4
- 716 46th St
- 836 28th St
- 3824 15th Street B
- 2708 7th Ave
- 2504 15th St Unit 4
- 826 24th St
- 1001 16th St
- 501 15th St
- 501 15th St Unit 202
- 501 15th St Unit 304
