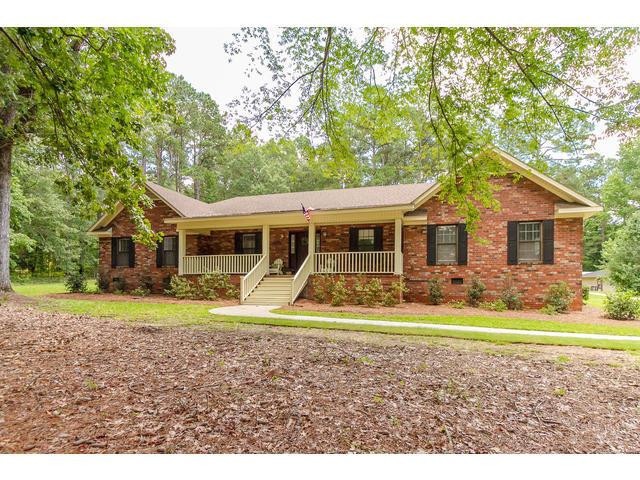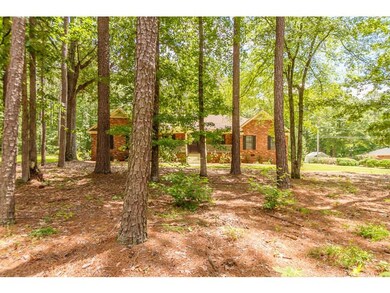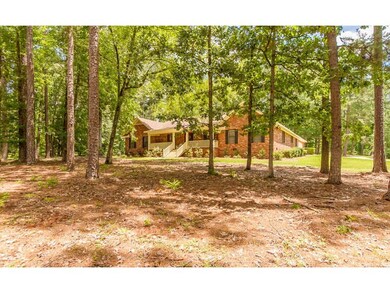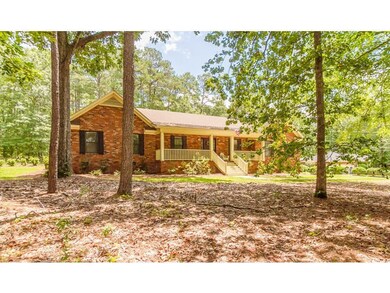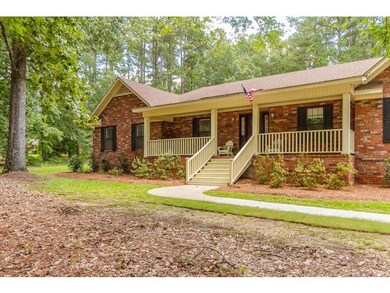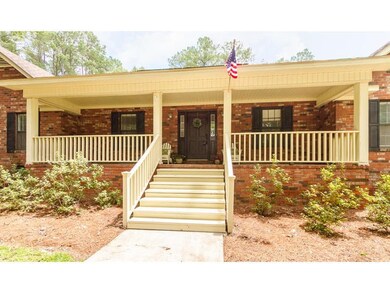
Highlights
- Wooded Lot
- Ranch Style House
- Bonus Room
- River Ridge Elementary School Rated A
- Wood Flooring
- Great Room with Fireplace
About This Home
As of July 2020COUNTRY LIVING CLOSE IN! Come home to this like new Brick Ranch situated on 2.47 acres. Convenient to Riverwatch Parkway, grocery stores, schools and restaurants. Excellent Columbia County Schools, River ridge Elementary, Riverside Middle and Lakeside High. This house has it all! One level, double garage, all brick, rocking chair front porch and updated! Large Master suite with gorgeous updated bath! Guest Bedrooms have full baths. Spacious kitchen with island overlooking eat-in area. Cozy great room with fireplace. Large laundry room, walk-in pantry and bonus room with walk-in closet that could be converted to 4th bedroom. Newly listed with new a/c,dishwasher, microwave and refrigerator. Schedule your private showing today!
Last Agent to Sell the Property
Terri E. Thomas
Re/max Partners Listed on: 06/24/2020
Last Buyer's Agent
Misty Johnson
Summer House Realty License #376899
Home Details
Home Type
- Single Family
Est. Annual Taxes
- $3,565
Year Built
- Built in 1983
Lot Details
- 2.47 Acre Lot
- Landscaped
- Front and Back Yard Sprinklers
- Wooded Lot
Parking
- 2 Car Attached Garage
- Garage Door Opener
Home Design
- Ranch Style House
- Brick Exterior Construction
- Composition Roof
Interior Spaces
- 3,851 Sq Ft Home
- Gas Log Fireplace
- Blinds
- Entrance Foyer
- Great Room with Fireplace
- Family Room
- Living Room
- Breakfast Room
- Dining Room
- Bonus Room
- Crawl Space
- Pull Down Stairs to Attic
- Fire and Smoke Detector
Kitchen
- Eat-In Kitchen
- Electric Range
- Built-In Microwave
- Dishwasher
- Kitchen Island
Flooring
- Wood
- Carpet
- Ceramic Tile
Bedrooms and Bathrooms
- 3 Bedrooms
- Walk-In Closet
Laundry
- Laundry Room
- Dryer
- Washer
Outdoor Features
- Patio
- Front Porch
Schools
- River Ridge Elementary School
- Riverside Middle School
- Lakeside High School
Utilities
- Multiple cooling system units
- Central Air
- Vented Exhaust Fan
- Heat Pump System
- Heating System Uses Natural Gas
- Gas Water Heater
- Septic Tank
- Cable TV Available
Community Details
- No Home Owners Association
- Creekview Acres Subdivision
Listing and Financial Details
- Legal Lot and Block 24 / B
- Assessor Parcel Number 077 142
Ownership History
Purchase Details
Home Financials for this Owner
Home Financials are based on the most recent Mortgage that was taken out on this home.Purchase Details
Home Financials for this Owner
Home Financials are based on the most recent Mortgage that was taken out on this home.Purchase Details
Home Financials for this Owner
Home Financials are based on the most recent Mortgage that was taken out on this home.Purchase Details
Home Financials for this Owner
Home Financials are based on the most recent Mortgage that was taken out on this home.Purchase Details
Similar Homes in Evans, GA
Home Values in the Area
Average Home Value in this Area
Purchase History
| Date | Type | Sale Price | Title Company |
|---|---|---|---|
| Warranty Deed | $385,000 | -- | |
| Warranty Deed | $323,500 | -- | |
| Deed | $356,000 | -- | |
| Warranty Deed | $250,000 | -- | |
| Warranty Deed | $250,000 | -- | |
| Gift Deed | -- | -- |
Mortgage History
| Date | Status | Loan Amount | Loan Type |
|---|---|---|---|
| Previous Owner | $307,325 | New Conventional | |
| Previous Owner | $284,800 | New Conventional | |
| Previous Owner | $100,000 | New Conventional |
Property History
| Date | Event | Price | Change | Sq Ft Price |
|---|---|---|---|---|
| 07/01/2020 07/01/20 | Sold | $385,000 | +1.3% | $100 / Sq Ft |
| 06/24/2020 06/24/20 | For Sale | $379,900 | +17.4% | $99 / Sq Ft |
| 05/08/2018 05/08/18 | Sold | $323,500 | -7.5% | $84 / Sq Ft |
| 04/13/2018 04/13/18 | Pending | -- | -- | -- |
| 02/06/2018 02/06/18 | For Sale | $349,900 | -- | $91 / Sq Ft |
Tax History Compared to Growth
Tax History
| Year | Tax Paid | Tax Assessment Tax Assessment Total Assessment is a certain percentage of the fair market value that is determined by local assessors to be the total taxable value of land and additions on the property. | Land | Improvement |
|---|---|---|---|---|
| 2024 | $1,350 | $162,693 | $46,117 | $116,576 |
| 2023 | $1,350 | $155,189 | $46,117 | $109,072 |
| 2022 | $1,406 | $157,969 | $46,117 | $111,852 |
| 2021 | $1,331 | $141,895 | $36,571 | $105,324 |
| 2020 | $3,625 | $130,407 | $36,571 | $93,836 |
| 2019 | $3,565 | $128,256 | $36,571 | $91,685 |
| 2018 | $3,630 | $128,222 | $36,571 | $91,651 |
| 2017 | $1,205 | $120,613 | $36,571 | $84,042 |
| 2016 | $1,142 | $127,253 | $35,532 | $91,721 |
| 2015 | $1,117 | $124,376 | $35,532 | $88,844 |
| 2014 | $3,389 | $121,808 | $35,532 | $86,276 |
Agents Affiliated with this Home
-
T
Seller's Agent in 2020
Terri E. Thomas
RE/MAX
-
M
Buyer's Agent in 2020
Misty Johnson
Summer House Realty
-
B
Seller's Agent in 2018
Brian Oneill
RE/MAX
-
T
Buyer's Agent in 2018
Todd Luckey
RE/MAX
Map
Source: REALTORS® of Greater Augusta
MLS Number: 456958
APN: 077-142
- 930 Hunting Horn Way W
- 901 Hunting Horn Way W
- 420 Manly Way
- 3113 Sunset Maple Trail
- 411 Snead Way
- 711 Bonnie Oaks Ln
- 846 Willow Lake
- 873 Chase Rd
- 3954 Hammonds Ferry
- 3951 Hammonds Ferry
- 876 Willow Lake Drive Lake
- 603 Millstone Dr
- 884 Willow Lake
- 852 Furys Ferry Rd
- 4161 Eagle Nest Dr
- 207 Oleander Trail
- 4159 Saddlehorn Dr
- 905 Nerium Trail
- 210 Oleander Trail
- 3986 Hammonds Ferry
