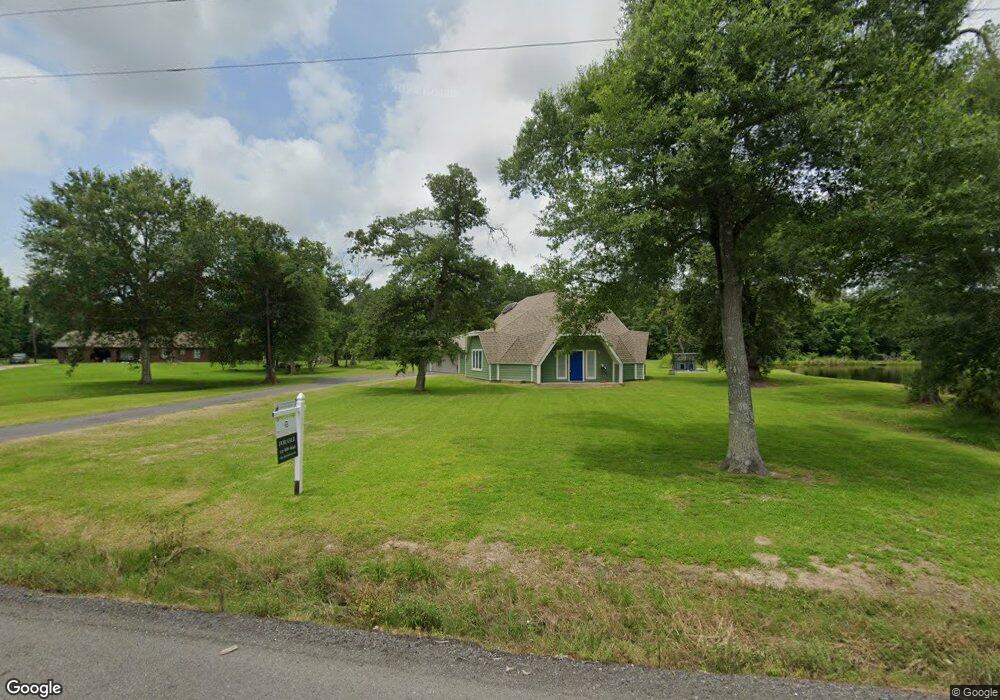4226 Judy Dr Sulphur, LA 70665
Highlights
- Open Floorplan
- Cathedral Ceiling
- Separate Outdoor Workshop
- Cypress Cove Elementary School Rated 9+
- No HOA
- 2 Car Attached Garage
About This Home
As of January 2025**SELLER OFFERING A $2,500 BUYER INCENTIVE!!** Welcome home to 4226 Judy Drive in Carlyss! This meticulously kept Geodesic Dome home sitting on a beautiful lot is an absolute showstopper! It is both energy efficient & the most wind resistant. Entering the home, its stunning skylight windows flood the open and spacious living area with ample natural lighting, perfect for relaxing or entertaining. Off the living area, you will find an open formal dining room leading you into the updated kitchen with plenty of storage space and featuring a nice breakfast area. Let's not forget the laundry room and all that is has to offer with an office/craft space. Heading upstairs, you will find the large master en suite complete with another skylight over the soaker tub in the master bathroom, making this your own private retreat! Off the master bedroom is a flex room/nook which could be used as a 4th bedroom. All windows have been updated to Pella windows and are only approximately two years old. The opportunities in this home are endless! Outside the home, you will find an oversized garage equipped with a storage area already with plumbing installed for potential to build on a half bathroom. The 20x45 metal workshop with a roll up door is the icing on the cake for all of your storage needs. You truly have to see this unique home yourself to appreciate its beauty and amazing architecture. Home is move in ready and being sold as is, schedule your showing today!!
Home Details
Home Type
- Single Family
Est. Annual Taxes
- $1,780
Year Built
- 1988
Lot Details
- 1 Acre Lot
- Lot Dimensions are 317x130x315x128
- Rectangular Lot
Parking
- 2 Car Attached Garage
Home Design
- Turnkey
- Slab Foundation
- Shingle Roof
- HardiePlank Type
Interior Spaces
- 2-Story Property
- Open Floorplan
- Cathedral Ceiling
- Ceiling Fan
- Electric Fireplace
- Triple Pane Windows
- Storage
Kitchen
- Oven
- Range
- Dishwasher
- Kitchen Island
Bedrooms and Bathrooms
- Bathtub with Shower
- Separate Shower
Laundry
- Laundry Room
- Dryer
- Washer
Outdoor Features
- Concrete Porch or Patio
- Separate Outdoor Workshop
Utilities
- Central Heating and Cooling System
- Water Heater
Additional Features
- Energy-Efficient Appliances
- Outside City Limits
Community Details
- No Home Owners Association
- Westland Forest Subdivision
Ownership History
Purchase Details
Home Financials for this Owner
Home Financials are based on the most recent Mortgage that was taken out on this home.Home Values in the Area
Average Home Value in this Area
Purchase History
| Date | Type | Sale Price | Title Company |
|---|---|---|---|
| Deed | $265,000 | Bayou Title | |
| Deed | $265,000 | Bayou Title |
Mortgage History
| Date | Status | Loan Amount | Loan Type |
|---|---|---|---|
| Open | $255,000 | FHA | |
| Closed | $255,000 | FHA |
Property History
| Date | Event | Price | List to Sale | Price per Sq Ft |
|---|---|---|---|---|
| 01/28/2025 01/28/25 | Sold | -- | -- | -- |
| 12/20/2024 12/20/24 | Pending | -- | -- | -- |
| 01/22/2024 01/22/24 | For Sale | $282,500 | -- | $112 / Sq Ft |
Tax History Compared to Growth
Tax History
| Year | Tax Paid | Tax Assessment Tax Assessment Total Assessment is a certain percentage of the fair market value that is determined by local assessors to be the total taxable value of land and additions on the property. | Land | Improvement |
|---|---|---|---|---|
| 2024 | $1,780 | $15,850 | $1,940 | $13,910 |
| 2023 | $1,780 | $15,850 | $1,940 | $13,910 |
| 2022 | $918 | $15,850 | $1,940 | $13,910 |
| 2021 | $918 | $15,850 | $1,940 | $13,910 |
| 2020 | $1,444 | $13,160 | $1,860 | $11,300 |
| 2019 | $1,610 | $14,360 | $1,800 | $12,560 |
| 2018 | $780 | $14,360 | $1,800 | $12,560 |
| 2017 | $1,671 | $14,360 | $1,800 | $12,560 |
| 2016 | $1,761 | $14,360 | $1,800 | $12,560 |
| 2015 | $1,761 | $14,360 | $1,800 | $12,560 |
Map
Source: Southwest Louisiana Association of REALTORS®
MLS Number: SWL24000565
APN: 00840351
- 4191 Judy Dr
- 2375 Jane Dr
- 2595 Bayou Cir
- 4360 Dean Dr
- 2385 Leonard Rd
- 2265 Leonard Rd
- 4672 Pete Seay Rd
- 1940 Currie Dr
- 0 N Red Oak Forest Ln
- 2190 Moundville St
- 4933 Myrtle Hill St
- 2172 Moundville St
- 2040 Oak Leaf Forest Dr
- 2226 Moundville St
- 2162 Moundville St
- 2144 Moundville St
- 2130 Moundville St
- 4932 Poplar Grove St
- 4944 Poplar Grove St
- 2122 Moundville St
