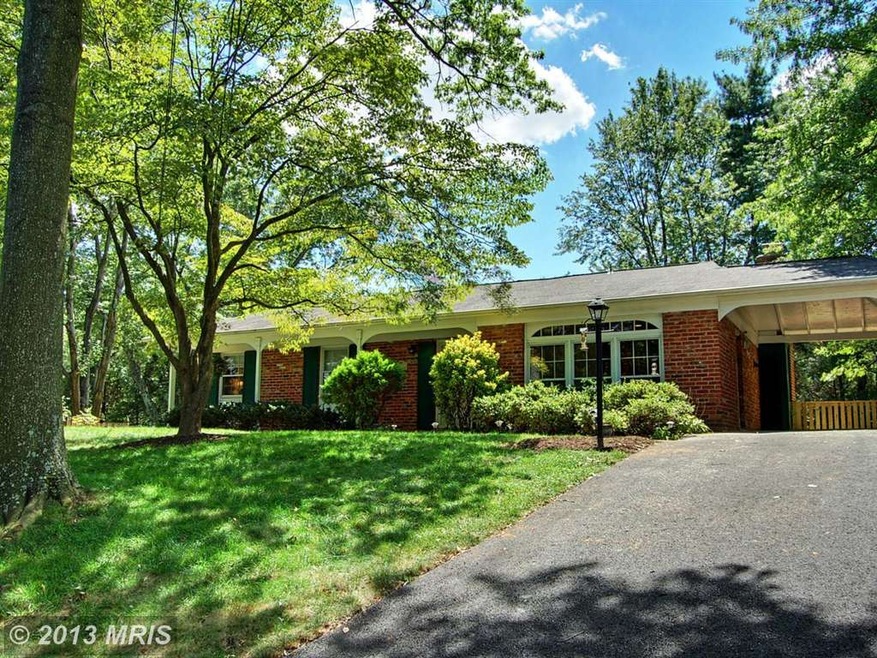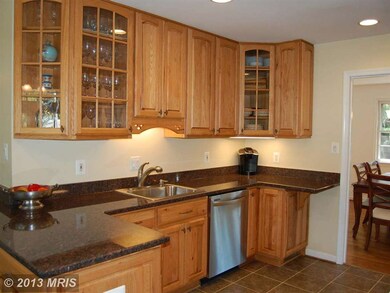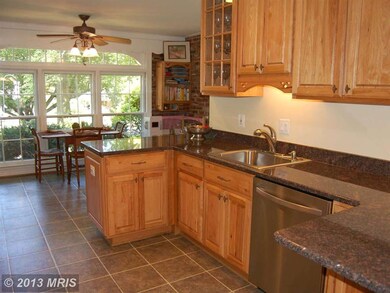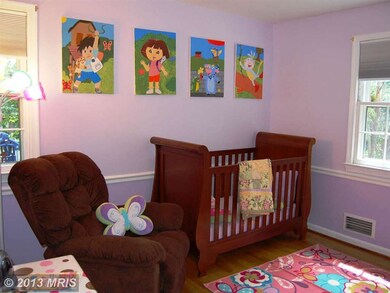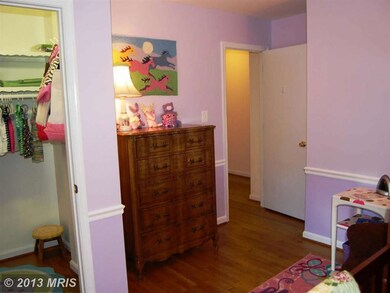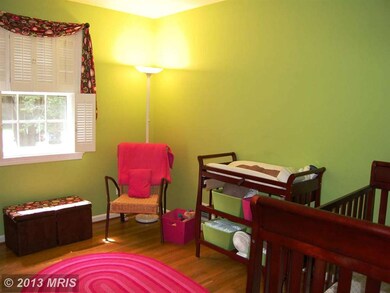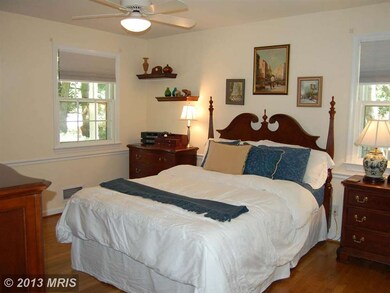
4226 Sleepy Hollow Rd Annandale, VA 22003
Highlights
- Eat-In Gourmet Kitchen
- Rambler Architecture
- Main Floor Bedroom
- Traditional Floor Plan
- Wood Flooring
- No HOA
About This Home
As of August 2020MOVE IN READY, Meticulously maintained & ENERGY STAR CERTIFIED! This Sunny & Bright home has an EAT-IN Kitchen w/Granite, Hickory Cabinets, Exposed Brick. Huge LL Family room w/gorgeous fireplace & French doors open to inviting patio space & large yard w/ NEW fence. Wood Floors, Renovated Bathrooms, SO MUCH MORE! Special Financing available thru SIRVA Mortgage, Inc. Convenient & close in location
Last Agent to Sell the Property
Patricia Shannon
Redfin Corporation License #0225073419 Listed on: 08/16/2013

Last Buyer's Agent
Jason Prood
Coldwell Banker Realty - Washington
Home Details
Home Type
- Single Family
Est. Annual Taxes
- $4,932
Year Built
- Built in 1965 | Remodeled in 2013
Lot Details
- 0.26 Acre Lot
- Back Yard Fenced
- Property is in very good condition
- Property is zoned 130
Home Design
- Rambler Architecture
- Brick Exterior Construction
Interior Spaces
- 2,528 Sq Ft Home
- Property has 2 Levels
- Traditional Floor Plan
- Ceiling Fan
- Fireplace With Glass Doors
- French Doors
- Living Room
- Breakfast Room
- Dining Room
- Game Room
- Storage Room
- Utility Room
- Home Gym
- Wood Flooring
Kitchen
- Eat-In Gourmet Kitchen
- Stove
- Microwave
- Ice Maker
- Dishwasher
- Upgraded Countertops
- Disposal
Bedrooms and Bathrooms
- 4 Bedrooms | 3 Main Level Bedrooms
- En-Suite Primary Bedroom
- 3 Full Bathrooms
Laundry
- Dryer
- Washer
Finished Basement
- Walk-Out Basement
- Rear Basement Entry
- Natural lighting in basement
Parking
- 1 Open Parking Space
- 1 Parking Space
- 1 Attached Carport Space
- Off-Street Parking
Outdoor Features
- Patio
- Shed
Utilities
- Forced Air Heating and Cooling System
- Natural Gas Water Heater
Additional Features
- Level Entry For Accessibility
- Energy-Efficient Appliances
Community Details
- No Home Owners Association
- Sleepy Hollow Run Subdivision
Listing and Financial Details
- Tax Lot 62
- Assessor Parcel Number 71-2-16- -62
Ownership History
Purchase Details
Home Financials for this Owner
Home Financials are based on the most recent Mortgage that was taken out on this home.Purchase Details
Home Financials for this Owner
Home Financials are based on the most recent Mortgage that was taken out on this home.Purchase Details
Home Financials for this Owner
Home Financials are based on the most recent Mortgage that was taken out on this home.Similar Homes in the area
Home Values in the Area
Average Home Value in this Area
Purchase History
| Date | Type | Sale Price | Title Company |
|---|---|---|---|
| Deed | $756,311 | Community Title Network Llc | |
| Warranty Deed | $589,900 | -- | |
| Warranty Deed | $550,570 | -- |
Mortgage History
| Date | Status | Loan Amount | Loan Type |
|---|---|---|---|
| Open | $693,500 | New Conventional | |
| Previous Owner | $557,244 | VA | |
| Previous Owner | $586,700 | Stand Alone Refi Refinance Of Original Loan | |
| Previous Owner | $586,680 | Stand Alone Refi Refinance Of Original Loan | |
| Previous Owner | $591,700 | VA | |
| Previous Owner | $5,898,900 | VA | |
| Previous Owner | $284,300 | New Conventional | |
| Previous Owner | $292,000 | New Conventional | |
| Previous Owner | $300,000 | New Conventional | |
| Previous Owner | $243,000 | Credit Line Revolving |
Property History
| Date | Event | Price | Change | Sq Ft Price |
|---|---|---|---|---|
| 08/04/2020 08/04/20 | Sold | $756,311 | +12.0% | $294 / Sq Ft |
| 07/18/2020 07/18/20 | Pending | -- | -- | -- |
| 07/16/2020 07/16/20 | For Sale | $675,000 | +14.4% | $262 / Sq Ft |
| 10/25/2013 10/25/13 | Sold | $589,900 | 0.0% | $233 / Sq Ft |
| 09/15/2013 09/15/13 | Pending | -- | -- | -- |
| 09/11/2013 09/11/13 | Price Changed | $589,900 | -1.7% | $233 / Sq Ft |
| 08/16/2013 08/16/13 | For Sale | $599,900 | -- | $237 / Sq Ft |
Tax History Compared to Growth
Tax History
| Year | Tax Paid | Tax Assessment Tax Assessment Total Assessment is a certain percentage of the fair market value that is determined by local assessors to be the total taxable value of land and additions on the property. | Land | Improvement |
|---|---|---|---|---|
| 2024 | $9,209 | $794,930 | $346,000 | $448,930 |
| 2023 | $9,390 | $832,090 | $346,000 | $486,090 |
| 2022 | $8,138 | $711,700 | $306,000 | $405,700 |
| 2021 | $7,649 | $651,810 | $286,000 | $365,810 |
| 2020 | $7,010 | $592,290 | $261,000 | $331,290 |
| 2019 | $7,354 | $621,410 | $261,000 | $360,410 |
| 2018 | $6,950 | $604,350 | $249,000 | $355,350 |
| 2017 | $6,935 | $597,350 | $242,000 | $355,350 |
| 2016 | $7,173 | $619,160 | $249,000 | $370,160 |
| 2015 | $6,494 | $581,920 | $226,000 | $355,920 |
| 2014 | $6,173 | $554,410 | $226,000 | $328,410 |
Agents Affiliated with this Home
-
Steve McIlvaine

Seller's Agent in 2020
Steve McIlvaine
KW United
(202) 359-2483
22 in this area
126 Total Sales
-
Chrissy O'Donnell

Buyer's Agent in 2020
Chrissy O'Donnell
RE/MAX
(703) 626-8374
8 in this area
217 Total Sales
-
Patricia Shannon
P
Seller's Agent in 2013
Patricia Shannon
Redfin Corporation
-
J
Buyer's Agent in 2013
Jason Prood
Coldwell Banker (NRT-Southeast-MidAtlantic)
Map
Source: Bright MLS
MLS Number: 1003681012
APN: 0712-16-0062
- 6604 Reserves Hill Ct
- 6565 Zoysia Ct
- 4503 Hazeltine Ct Unit I
- 4100 Downing St
- 4211 Downing St
- 6573 Sand Wedge Ct
- 6540 River Tweed Ln
- 6437 Holyoke Dr
- 4125 Old Columbia Pike
- 4530 Airlie Way
- 6442 Holyoke Dr
- 6436 Holyoke Dr
- 4720 Minor Cir
- 4609 Willow Run Dr
- 6416 Columbia Pike
- 4214 Pine Ln
- 3806 Bent Branch Rd
- 6515 Oakwood Dr
- 6640 Cardinal Ln
- 4415 Roberts Ave
