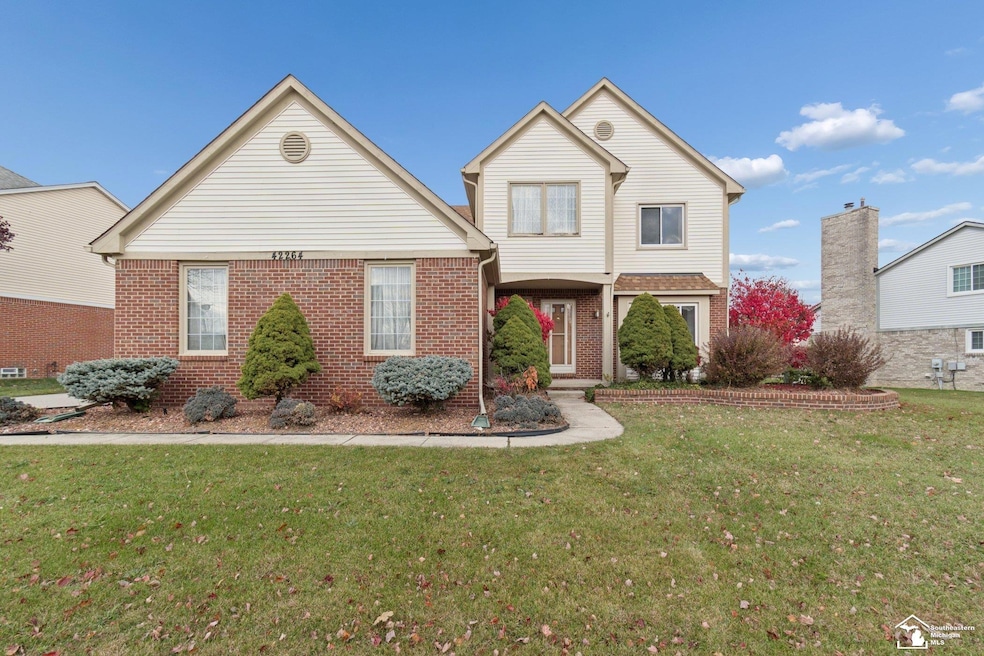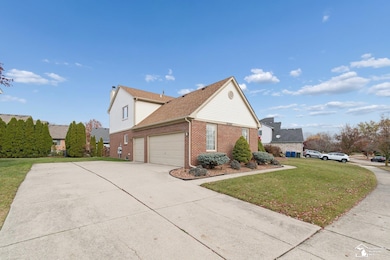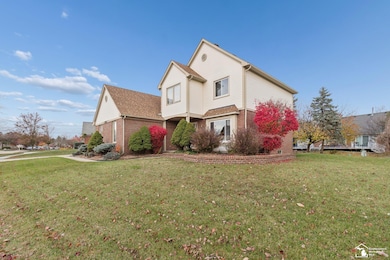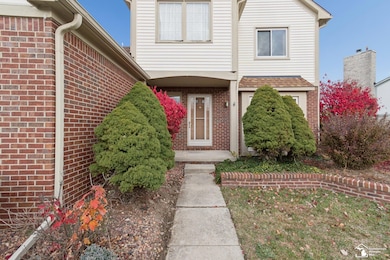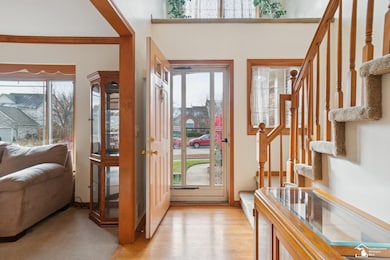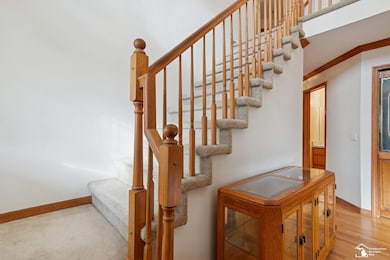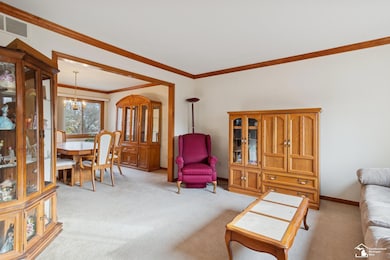42264 Chase Dr Canton, MI 48188
Estimated payment $3,223/month
Highlights
- Colonial Architecture
- Deck
- Crown Molding
- Canton High School Rated A
- 3 Car Attached Garage
- Forced Air Heating and Cooling System
About This Home
If you’ve been looking for a spacious home in one of Canton’s most convenient neighborhoods, this is the one for you! Welcome to this well-maintained Covington Square property offering 4 bedrooms, 2.5 baths, and a hard-to-find 3-car garage. Inside, you’ll love the flexible layout featuring formal living and dining rooms, a bonus family room, and an open eat-in kitchen with beautiful crown molding throughout. The finished basement adds great additional living space with a built-in bar—perfect for entertaining, game nights, or extra room to spread out. Upstairs, the primary suite offers a relaxing retreat with a jetted tub and double sinks, while the additional bedrooms are generously sized. This home is located just minutes from shopping, schools, and parks, with quick access to I-275 and an easy 20-minute commute to Ann Arbor. There’s truly nothing to do but move in and start enjoying everything this Covington Square home has to offer!
Listing Agent
Wiens And Roth Real Estate - Lambertville License #MCAR-6501428965 Listed on: 11/13/2025
Home Details
Home Type
- Single Family
Est. Annual Taxes
Year Built
- Built in 1995
Lot Details
- 9,583 Sq Ft Lot
- Lot Dimensions are 121.90 x 105.47
HOA Fees
- $29 Monthly HOA Fees
Parking
- 3 Car Attached Garage
Home Design
- Colonial Architecture
- Brick Exterior Construction
- Vinyl Siding
Interior Spaces
- 2-Story Property
- Crown Molding
- Wood Burning Fireplace
- Finished Basement
Kitchen
- Microwave
- Dishwasher
Flooring
- Carpet
- Laminate
Bedrooms and Bathrooms
- 4 Bedrooms
Outdoor Features
- Deck
Utilities
- Forced Air Heating and Cooling System
- Heating System Uses Natural Gas
Community Details
- Covington Square Sub Subdivision
Listing and Financial Details
- Assessor Parcel Number 71 092 03 0079 000
Map
Home Values in the Area
Average Home Value in this Area
Tax History
| Year | Tax Paid | Tax Assessment Tax Assessment Total Assessment is a certain percentage of the fair market value that is determined by local assessors to be the total taxable value of land and additions on the property. | Land | Improvement |
|---|---|---|---|---|
| 2025 | $2,921 | $246,900 | $0 | $0 |
| 2024 | $2,838 | $227,900 | $0 | $0 |
| 2023 | $2,706 | $200,200 | $0 | $0 |
| 2022 | $5,878 | $175,100 | $0 | $0 |
| 2021 | $5,704 | $169,700 | $0 | $0 |
| 2020 | $5,633 | $166,800 | $0 | $0 |
| 2019 | $5,530 | $160,220 | $0 | $0 |
| 2018 | $2,300 | $155,760 | $0 | $0 |
| 2017 | $5,596 | $153,700 | $0 | $0 |
| 2016 | $5,025 | $152,800 | $0 | $0 |
| 2015 | $12,636 | $136,190 | $0 | $0 |
| 2013 | $12,241 | $127,240 | $0 | $0 |
| 2010 | -- | $132,930 | $75,628 | $57,302 |
Property History
| Date | Event | Price | List to Sale | Price per Sq Ft |
|---|---|---|---|---|
| 01/14/2026 01/14/26 | Price Changed | $509,900 | -1.9% | $132 / Sq Ft |
| 11/28/2025 11/28/25 | Price Changed | $520,000 | -3.7% | $135 / Sq Ft |
| 11/17/2025 11/17/25 | For Sale | $539,900 | -- | $140 / Sq Ft |
Source: Michigan Multiple Listing Service
MLS Number: 50194242
APN: 71-092-03-0079-000
- 1402 Heritage Dr
- 41587 Pheasant Creek Dr
- 1381 Hampshire Dr
- 41512 Pheasant Creek Dr
- 1530 Fairfax Dr
- 1878 Otter Pond Ln
- 2006 S Lilley Rd
- 41226 Southwind Dr Unit 138
- 41060 Northwind Dr
- 42859 Palmer Rd
- 1040 Wildwood Ln
- 2340 S Lilley Rd
- 446 Cherry Stone Dr Unit 54
- 1803 Pinecroft Dr Unit 171
- 1632 Bennington Ct Unit 1632
- 2112 E Roundtable Dr
- 2393 Arcadia Dr
- 2087 Arcadia Dr Unit 65
- 1890 Cedar Valley Dr Unit 38
- 321 Cherry Grove Rd
- 41481 Cumberland Dr
- 41140 Canton Ct
- 41265 Crossbow Cir
- 41320 Northwind Dr
- 41070 Southwind Dr
- 42071 Hunters Ridge
- 41427 Larimore Ln
- 2372 Monument Ln
- 1681 Columbus Dr
- 41376 Williamsburg Blvd
- 1803 Pinecroft Dr Unit 171
- 40433 Bluesprings Ct Unit 1
- 40645 Douglas Dr
- 2395 Knollwood Dr
- 631 Tyler Ln
- 2323 Knollwood Dr Unit 110
- 1962 Cedar Valley Dr Unit 46
- 387 Cherry Orchard Rd Unit 104
- 41420 W Village Green Blvd
- 40564 Blythefield Ln Unit 137
