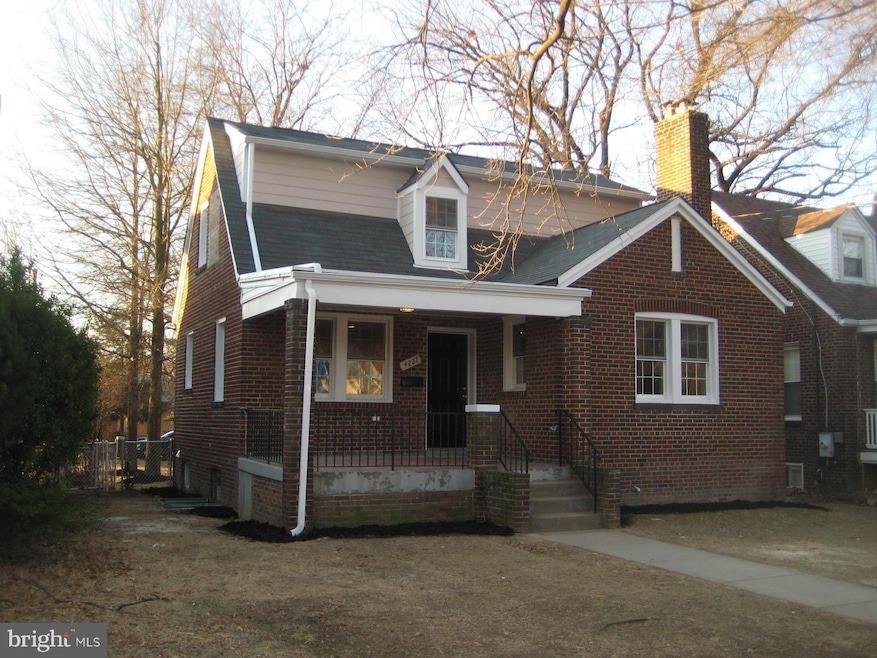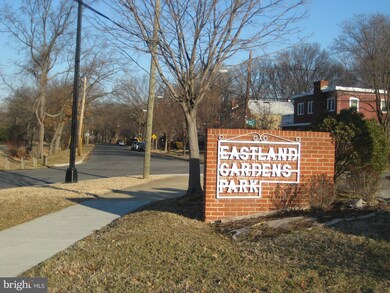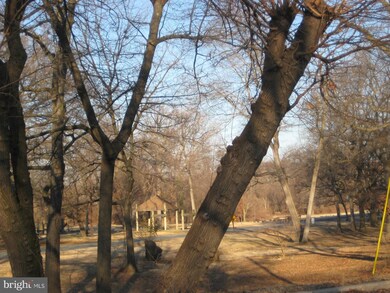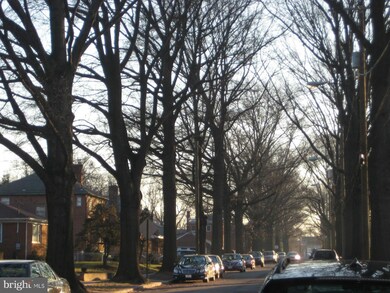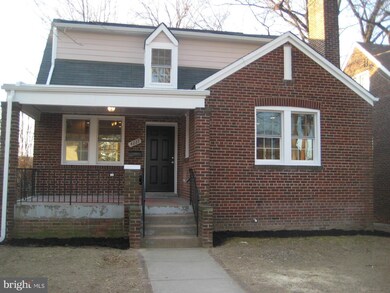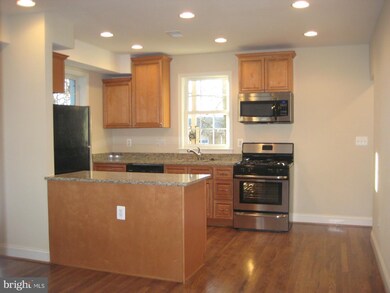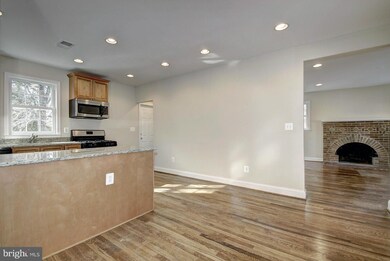
4227 Lane Place NE Washington, DC 20019
Eastland Gardens NeighborhoodHighlights
- Cape Cod Architecture
- Traditional Floor Plan
- 1 Fireplace
- Thomas Elementary School Rated 9+
- Wood Flooring
- No HOA
About This Home
As of July 2022This is a real "Oasis" Quaint tree lined streets near the banks of the Anacostia. A detached Cape Cod greets you with it's porch front, formal LR w/fpl, sunny TBS kit that exits to a very generous back yrd. There's 3 BRs, 2.5 BAs & full basement w/recreation area, laundry & 2nd exit to rear. Renov w/ hd wd flrs, granite counters, ss appl, new window, doors & central sys. Near 2 metro sta & PARKS!
Last Agent to Sell the Property
Wyvongela Watson
RE/MAX Allegiance Listed on: 02/07/2014
Last Buyer's Agent
Elizabeth Walton
Continental Properties, Ltd. License #SP98965
Home Details
Home Type
- Single Family
Est. Annual Taxes
- $1,748
Year Built
- Built in 1941 | Remodeled in 2014
Lot Details
- 5,400 Sq Ft Lot
- Panel Fence
- Property is in very good condition
Parking
- On-Street Parking
Home Design
- Cape Cod Architecture
- Brick Exterior Construction
- Asphalt Roof
Interior Spaces
- Property has 3 Levels
- Traditional Floor Plan
- 1 Fireplace
- Insulated Windows
- Insulated Doors
- Living Room
- Combination Kitchen and Dining Room
- Game Room
- Wood Flooring
- Security Gate
Kitchen
- Gas Oven or Range
- Microwave
- Dishwasher
- Upgraded Countertops
- Disposal
Bedrooms and Bathrooms
- 3 Bedrooms
- 2.5 Bathrooms
Laundry
- Dryer
- Washer
Finished Basement
- Connecting Stairway
- Rear Basement Entry
- Basement with some natural light
Outdoor Features
- Porch
Utilities
- Central Air
- Floor Furnace
- Natural Gas Water Heater
- Cable TV Available
Community Details
- No Home Owners Association
- Lily Ponds Subdivision
Listing and Financial Details
- Tax Lot 52
- Assessor Parcel Number 5098//0052
Ownership History
Purchase Details
Home Financials for this Owner
Home Financials are based on the most recent Mortgage that was taken out on this home.Purchase Details
Home Financials for this Owner
Home Financials are based on the most recent Mortgage that was taken out on this home.Purchase Details
Home Financials for this Owner
Home Financials are based on the most recent Mortgage that was taken out on this home.Purchase Details
Home Financials for this Owner
Home Financials are based on the most recent Mortgage that was taken out on this home.Purchase Details
Home Financials for this Owner
Home Financials are based on the most recent Mortgage that was taken out on this home.Similar Homes in the area
Home Values in the Area
Average Home Value in this Area
Purchase History
| Date | Type | Sale Price | Title Company |
|---|---|---|---|
| Deed | $620,000 | Westcor Land Title | |
| Quit Claim Deed | -- | None Listed On Document | |
| Special Warranty Deed | $405,000 | Federal Title & Escrow Co | |
| Warranty Deed | $345,000 | -- | |
| Warranty Deed | $150,000 | -- |
Mortgage History
| Date | Status | Loan Amount | Loan Type |
|---|---|---|---|
| Open | $485,000 | New Conventional | |
| Previous Owner | $324,000 | New Conventional | |
| Previous Owner | $276,000 | New Conventional | |
| Previous Owner | $150,000 | New Conventional |
Property History
| Date | Event | Price | Change | Sq Ft Price |
|---|---|---|---|---|
| 07/14/2022 07/14/22 | Sold | $620,000 | -2.3% | $301 / Sq Ft |
| 06/12/2022 06/12/22 | Pending | -- | -- | -- |
| 06/03/2022 06/03/22 | For Sale | $634,900 | +56.8% | $308 / Sq Ft |
| 05/19/2017 05/19/17 | Sold | $405,000 | -1.0% | $292 / Sq Ft |
| 04/04/2017 04/04/17 | Pending | -- | -- | -- |
| 04/04/2017 04/04/17 | For Sale | $409,000 | +18.6% | $295 / Sq Ft |
| 03/17/2014 03/17/14 | Sold | $345,000 | 0.0% | $249 / Sq Ft |
| 02/18/2014 02/18/14 | Pending | -- | -- | -- |
| 02/07/2014 02/07/14 | For Sale | $345,000 | +130.0% | $249 / Sq Ft |
| 06/14/2013 06/14/13 | Sold | $150,000 | 0.0% | $108 / Sq Ft |
| 05/24/2013 05/24/13 | Pending | -- | -- | -- |
| 05/12/2013 05/12/13 | For Sale | $150,000 | -- | $108 / Sq Ft |
Tax History Compared to Growth
Tax History
| Year | Tax Paid | Tax Assessment Tax Assessment Total Assessment is a certain percentage of the fair market value that is determined by local assessors to be the total taxable value of land and additions on the property. | Land | Improvement |
|---|---|---|---|---|
| 2024 | $4,638 | $632,680 | $158,110 | $474,570 |
| 2023 | $3,935 | $619,290 | $155,680 | $463,610 |
| 2022 | $3,262 | $462,450 | $152,440 | $310,010 |
| 2021 | $3,020 | $431,680 | $148,610 | $283,070 |
| 2020 | $2,859 | $412,060 | $143,960 | $268,100 |
| 2019 | $2,654 | $403,160 | $140,560 | $262,600 |
| 2018 | $2,426 | $358,750 | $0 | $0 |
| 2017 | $1,632 | $358,190 | $0 | $0 |
| 2016 | $1,489 | $320,690 | $0 | $0 |
| 2015 | $1,357 | $231,000 | $0 | $0 |
| 2014 | $1,156 | $206,180 | $0 | $0 |
Agents Affiliated with this Home
-
Mehrnaz Bazargan
M
Seller's Agent in 2022
Mehrnaz Bazargan
Redfin Corp
-
Elizabeth Mandle

Buyer's Agent in 2022
Elizabeth Mandle
Compass
(864) 704-2965
1 in this area
106 Total Sales
-
Wendy Gowdey

Seller's Agent in 2017
Wendy Gowdey
TTR Sotheby's International Realty
(202) 258-3618
38 Total Sales
-
Thomas Woodruff

Buyer's Agent in 2017
Thomas Woodruff
Central Properties, LLC
(202) 744-6101
20 Total Sales
-
W
Seller's Agent in 2014
Wyvongela Watson
RE/MAX
-
Nathan Tate

Seller Co-Listing Agent in 2014
Nathan Tate
RE/MAX
(202) 262-8819
69 Total Sales
Map
Source: Bright MLS
MLS Number: 1002831182
APN: 5098-0052
- 4229 Lane Place NE
- 4261 Meade St NE
- 1216 42nd Place NE
- 4127 Anacostia Ave NE
- 4406 Kane Place NE
- 1026 44th St NE
- 4300 Jay St NE
- 4304 Jay St NE
- 4404 Rear Lee NE
- 4412 Lee St NE
- 4329 4331 Hunt Place NE
- 0 44th St NE
- 4226 Gault Place NE
- 4601 Kane Place NE
- 4106 Gault Place NE Unit 4
- 4106 Gault Place NE Unit 3
- 4613 Minnesota Ave NE Unit 2
- 4604 Jay St NE
- 4607 Meade St NE
- 4433 Hunt Place NE
