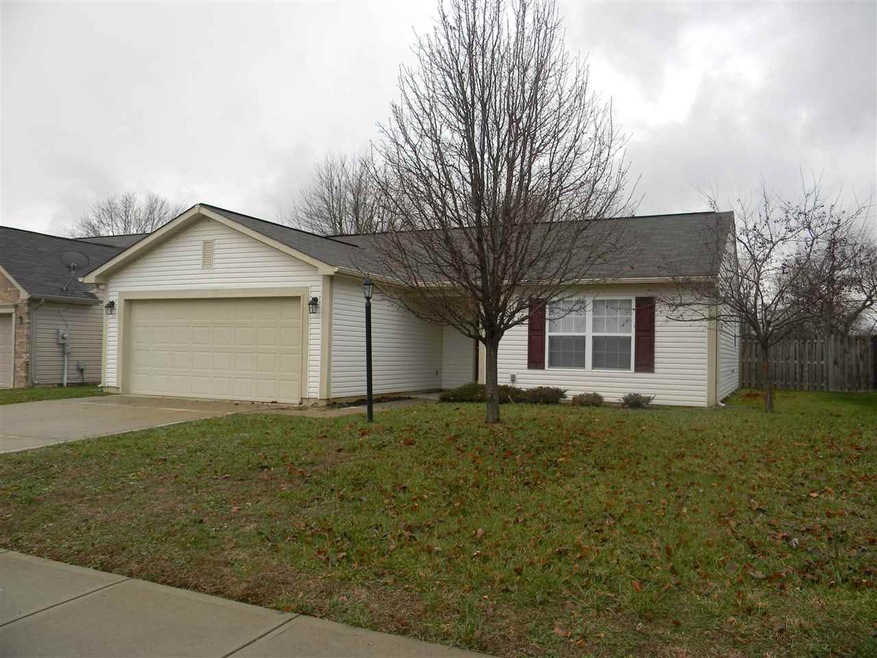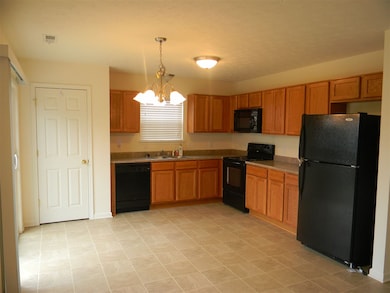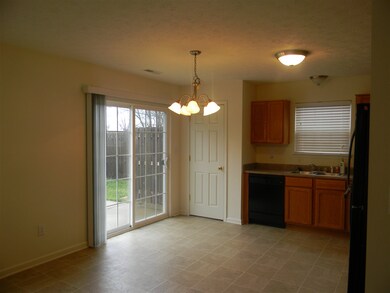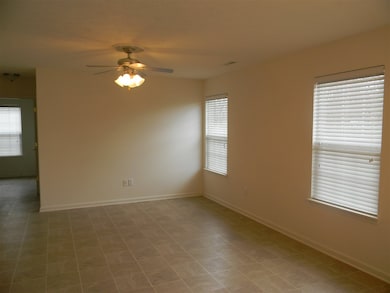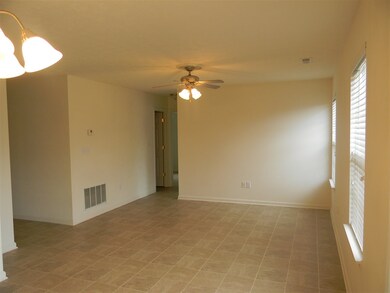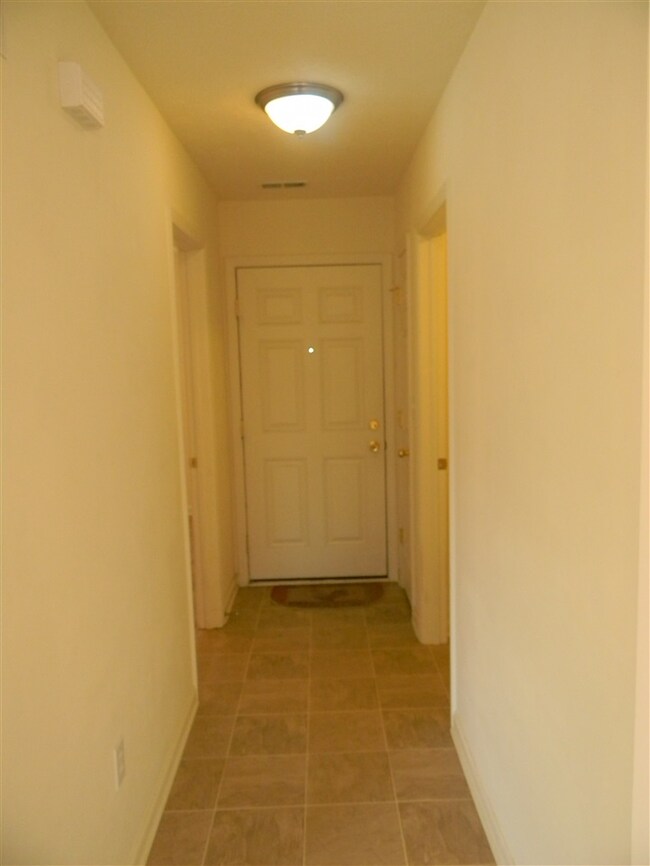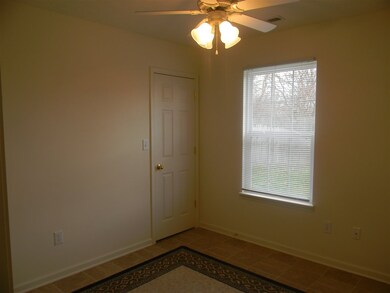4227 Springmill Dr Kokomo, IN 46902
Estimated Value: $185,000 - $234,000
3
Beds
2
Baths
1,102
Sq Ft
$185/Sq Ft
Est. Value
Highlights
- Open Floorplan
- Backs to Open Ground
- Solid Surface Countertops
- Ranch Style House
- Great Room
- 2 Car Attached Garage
About This Home
As of March 2016PRISTINE 6 YEAR YOUNG RANCH AWAITING NEW HOMEOWNERS! VERY CLEAN, BRIGHT 3 BEDROOM WITH ALL WALK IN CLOSETS, 2 FULL BATH RANCH WITH SPLIT MST. BEDROOM FLOOR PLAN. OPEN CONCEPT WITH EAT IN KITCHEN OFFERING OAK CABINETRY, APPLIANCES THAT ALL REMAIN AND PANTRY. 7X9 LAUNDRY ROOM WITH WASHER AND DRYER TO REMAIN. 2 CAR ATTACHED GARAGE. PRIVATE BACKYARD WITH PATIO. UPDATES INCLUDE ALL NEW FLOORING THROUGHOUT AND ELECTRONIC AIR CLEANER ON FURNACE. IF YOUR LOOKING FOR A MOVE IN READY HOME, PUT THIS ON THE TOP OF YOUR LIST.
Home Details
Home Type
- Single Family
Est. Annual Taxes
- $557
Year Built
- Built in 2009
Lot Details
- 7,405 Sq Ft Lot
- Lot Dimensions are 60 x 124
- Backs to Open Ground
- Property is Fully Fenced
- Privacy Fence
Parking
- 2 Car Attached Garage
- Driveway
Home Design
- Ranch Style House
- Slab Foundation
- Asphalt Roof
- Vinyl Construction Material
Interior Spaces
- 1,102 Sq Ft Home
- Open Floorplan
- Entrance Foyer
- Great Room
- Laminate Flooring
Kitchen
- Electric Oven or Range
- Solid Surface Countertops
- Disposal
Bedrooms and Bathrooms
- 3 Bedrooms
- Split Bedroom Floorplan
- Walk-In Closet
- 2 Full Bathrooms
Laundry
- Laundry on main level
- Electric Dryer Hookup
Utilities
- Forced Air Heating and Cooling System
- Heating System Uses Gas
- Cable TV Available
Additional Features
- Patio
- Suburban Location
Listing and Financial Details
- Assessor Parcel Number 34-10-19-278-008.000-015
Ownership History
Date
Name
Owned For
Owner Type
Purchase Details
Listed on
Dec 15, 2015
Closed on
Mar 29, 2016
Sold by
Labadie H
Bought by
Scott William
List Price
$94,900
Sold Price
$91,900
Premium/Discount to List
-$3,000
-3.16%
Current Estimated Value
Home Financials for this Owner
Home Financials are based on the most recent Mortgage that was taken out on this home.
Estimated Appreciation
$112,437
Avg. Annual Appreciation
8.47%
Create a Home Valuation Report for This Property
The Home Valuation Report is an in-depth analysis detailing your home's value as well as a comparison with similar homes in the area
Purchase History
| Date | Buyer | Sale Price | Title Company |
|---|---|---|---|
| Scott William | $91,900 | Metropolitan Title | |
| Labadie Todd L | $87,800 | Metropolitan Title |
Source: Public Records
Property History
| Date | Event | Price | List to Sale | Price per Sq Ft |
|---|---|---|---|---|
| 03/29/2016 03/29/16 | Sold | $91,900 | -3.2% | $83 / Sq Ft |
| 02/25/2016 02/25/16 | Pending | -- | -- | -- |
| 12/15/2015 12/15/15 | For Sale | $94,900 | -- | $86 / Sq Ft |
Source: Indiana Regional MLS
Tax History
| Year | Tax Paid | Tax Assessment Tax Assessment Total Assessment is a certain percentage of the fair market value that is determined by local assessors to be the total taxable value of land and additions on the property. | Land | Improvement |
|---|---|---|---|---|
| 2025 | $1,618 | $159,300 | $24,800 | $134,500 |
| 2024 | $1,440 | $161,800 | $24,800 | $137,000 |
| 2022 | $1,381 | $139,700 | $24,800 | $114,900 |
| 2021 | $1,163 | $116,300 | $21,100 | $95,200 |
| 2020 | $1,128 | $112,800 | $21,100 | $91,700 |
| 2019 | $1,053 | $105,300 | $21,100 | $84,200 |
| 2018 | $897 | $98,400 | $21,100 | $77,300 |
| 2017 | $861 | $95,700 | $19,000 | $76,700 |
| 2016 | $785 | $91,100 | $19,000 | $72,100 |
| 2014 | $552 | $80,200 | $19,000 | $61,200 |
| 2013 | $534 | $81,000 | $19,000 | $62,000 |
Source: Public Records
Map
Source: Indiana Regional MLS
MLS Number: 201555919
APN: 34-10-19-278-008.000-015
Nearby Homes
- 4313 Springmill Dr
- 846 Springwater Rd
- 833 Lando Creek Dr
- 835 Lando Creek Dr
- 2142 Upland Ridge Way
- 2126 Upland Ridge Way
- 2127 Upland Ridge Way
- Walnut Plan at Highland Springs
- Chestnut Plan at Highland Springs
- Bradford Plan at Highland Springs
- Ironwood Plan at Highland Springs
- Ashton Plan at Highland Springs
- Palmetto Plan at Highland Springs
- Cooper Plan at Highland Springs
- Spruce Plan at Highland Springs
- Norway Plan at Highland Springs
- Empress Plan at Highland Springs
- Aspen II Plan at Highland Springs
- Juniper Plan at Highland Springs
- 865 Lando Creek Dr
- 4223 Springmill Dr
- 4231 Springmill Dr
- 1041 Spring Mill Dr
- 4219 Springmill Dr
- 4235 Springmill Dr
- 5308 Council Ring Blvd
- 900 Spring Hill Dr
- 4222 Springmill Dr
- 4213 Springmill Dr
- 4218 Springmill Dr
- 4301 Springmill Dr
- 5310 Council Ring Blvd
- 1307 Council Ct
- 1307 Council Ring Ct
- 4214 Springmill Dr
- 4305 Springmill Dr
- 1305 Council Ct
- 4209 Springmill Dr
- 5312 Council Ring Blvd
- 5306 Council Ring Blvd
