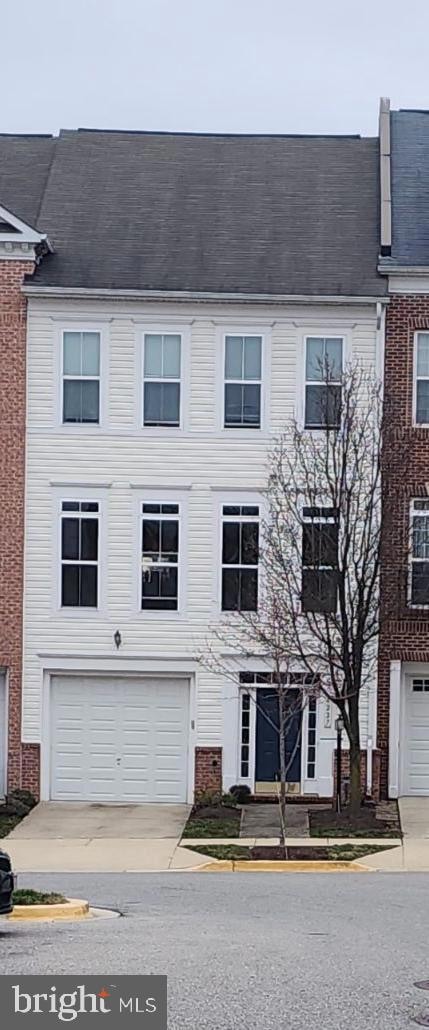
4227 Talmadge Cir Suitland, MD 20746
Highlights
- Traditional Architecture
- Community Pool
- Central Heating and Cooling System
- 1 Fireplace
- 1 Car Direct Access Garage
About This Home
As of September 2024Welcome Home to this spacious 3-story townhome in the gated community of Town Center of Camp Springs! The home has extended square footage with a bump-out on every level. With slightly over 2,900 square feet there is plenty of room for relaxation and entertaining. The home features a large living room, an open concept kitchen with a center island; dining area and sitting area with a fireplace. Be amazed by the expansive primary bedroom suite and the spa-like bathroom – dual vanity, a large soaking tub and a stand-alone shower. There is more – The laundry room is on the bedroom level, Serene Surroundings: Enjoy the tranquility of nature as you overlook a picturesque pond and nature trail from your own backyard. ** A Must See ** The home is conveniently located near the Branch Avenue Metro Train Station, Restaurant Row Apollo, the National Harbor and Tanger Outlets, with nearby access to I-495.
Last Agent to Sell the Property
Exit Community Realty License #97643 Listed on: 04/12/2024

Townhouse Details
Home Type
- Townhome
Est. Annual Taxes
- $3,676
Year Built
- Built in 2008
Lot Details
- 1,606 Sq Ft Lot
HOA Fees
- $103 Monthly HOA Fees
Parking
- 1 Car Direct Access Garage
- 1 Driveway Space
- Front Facing Garage
Home Design
- Traditional Architecture
- Slab Foundation
- Frame Construction
Interior Spaces
- Property has 3 Levels
- 1 Fireplace
- Finished Basement
- Walk-Out Basement
Bedrooms and Bathrooms
- 3 Bedrooms
Utilities
- Central Heating and Cooling System
- Natural Gas Water Heater
Listing and Financial Details
- Tax Lot 238
- Assessor Parcel Number 17063599198
Community Details
Overview
- Association fees include common area maintenance, snow removal
- The Town Center Of Camp Springs HOA
- Town Center At Camp Springs Subdivision
- Property Manager
Recreation
- Community Pool
Ownership History
Purchase Details
Home Financials for this Owner
Home Financials are based on the most recent Mortgage that was taken out on this home.Purchase Details
Home Financials for this Owner
Home Financials are based on the most recent Mortgage that was taken out on this home.Purchase Details
Home Financials for this Owner
Home Financials are based on the most recent Mortgage that was taken out on this home.Similar Homes in the area
Home Values in the Area
Average Home Value in this Area
Purchase History
| Date | Type | Sale Price | Title Company |
|---|---|---|---|
| Deed | $438,999 | Old Republic National Title | |
| Deed | $377,094 | -- | |
| Deed | $377,094 | -- |
Mortgage History
| Date | Status | Loan Amount | Loan Type |
|---|---|---|---|
| Open | $417,049 | New Conventional | |
| Previous Owner | $96,335 | FHA | |
| Previous Owner | $331,164 | FHA | |
| Previous Owner | $359,300 | Purchase Money Mortgage | |
| Previous Owner | $359,300 | Purchase Money Mortgage |
Property History
| Date | Event | Price | Change | Sq Ft Price |
|---|---|---|---|---|
| 09/30/2024 09/30/24 | Sold | $438,999 | -1.3% | $225 / Sq Ft |
| 08/27/2024 08/27/24 | Pending | -- | -- | -- |
| 08/19/2024 08/19/24 | Price Changed | $444,900 | +1.6% | $228 / Sq Ft |
| 05/30/2024 05/30/24 | Price Changed | $438,000 | -1.6% | $224 / Sq Ft |
| 04/12/2024 04/12/24 | For Sale | $444,900 | -- | $228 / Sq Ft |
Tax History Compared to Growth
Tax History
| Year | Tax Paid | Tax Assessment Tax Assessment Total Assessment is a certain percentage of the fair market value that is determined by local assessors to be the total taxable value of land and additions on the property. | Land | Improvement |
|---|---|---|---|---|
| 2024 | $4,945 | $370,733 | $0 | $0 |
| 2023 | $3,676 | $330,600 | $70,000 | $260,600 |
| 2022 | $4,482 | $312,633 | $0 | $0 |
| 2021 | $4,272 | $294,667 | $0 | $0 |
| 2020 | $4,160 | $276,700 | $70,000 | $206,700 |
| 2019 | $4,037 | $261,167 | $0 | $0 |
| 2018 | $3,893 | $245,633 | $0 | $0 |
| 2017 | $3,772 | $230,100 | $0 | $0 |
| 2016 | -- | $227,233 | $0 | $0 |
| 2015 | $5,069 | $224,367 | $0 | $0 |
| 2014 | $5,069 | $221,500 | $0 | $0 |
Agents Affiliated with this Home
-
Sharon Holmes

Seller's Agent in 2024
Sharon Holmes
Exit Community Realty
(301) 928-7150
1 in this area
4 Total Sales
-
Gail Davis

Seller Co-Listing Agent in 2024
Gail Davis
Exit Community Realty
(301) 267-6552
1 in this area
12 Total Sales
-
Keith James

Buyer's Agent in 2024
Keith James
Keller Williams Capital Properties
(202) 808-1381
4 in this area
453 Total Sales
Map
Source: Bright MLS
MLS Number: MDPG2107486
APN: 06-3599198
- 5412 Lanier Ave
- 4321 Talmadge Cir
- 5504 Capital Gateway Dr Unit 415
- 5548 Capital Gateway Dr Unit 393
- 3817 Swann Rd Unit 302
- 3805 Swann Rd Unit T-2
- 3811 Swann Rd Unit T-3
- 3811 Swann Rd Unit T-1
- 3811 Swann Rd Unit 103
- 3803 Swann Rd Unit 203
- 3801 Swann Rd Unit 101
- 4703 Old Soper Rd Unit 642
- 4304 Lori St
- 5400 Auth Rd Unit 337
- 5318 Stoney Meadows Dr
- 5000 Leah Ct
- 4203 John St
- 3215 Prince Ranier Place
- 3721 Monacco Ct
- 6218 Suitland Rd






