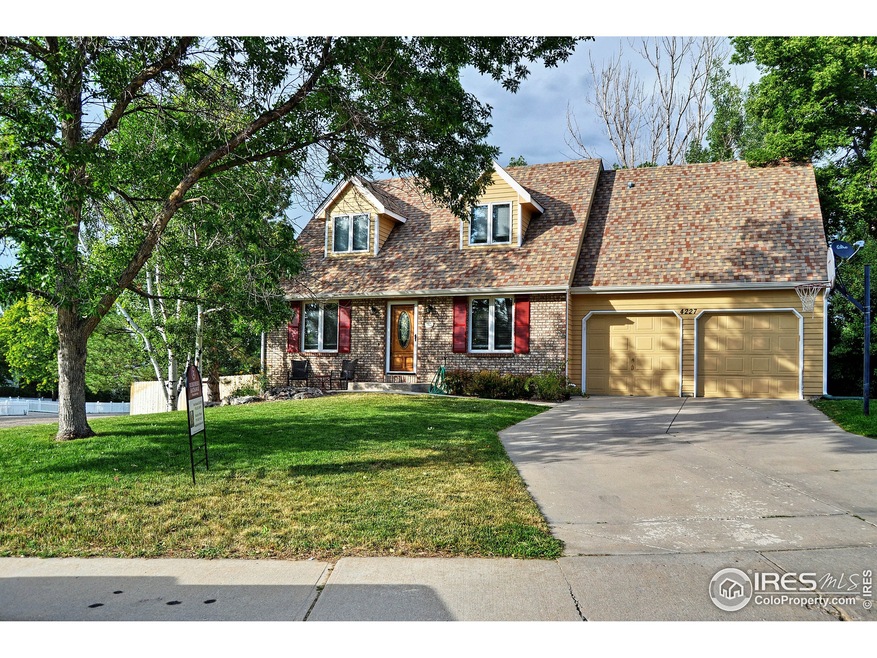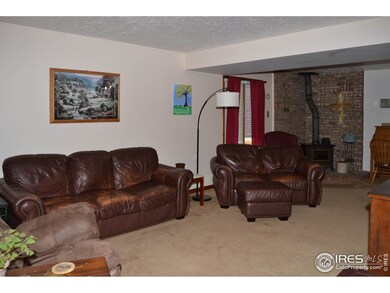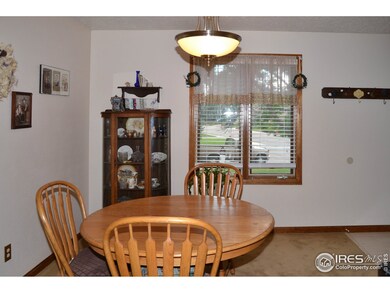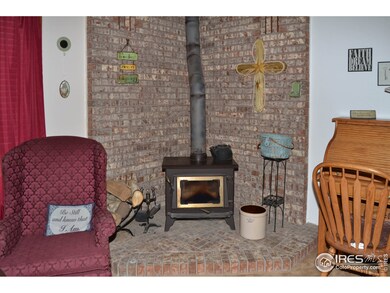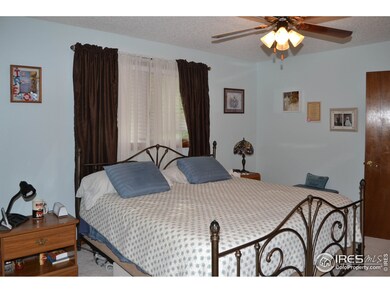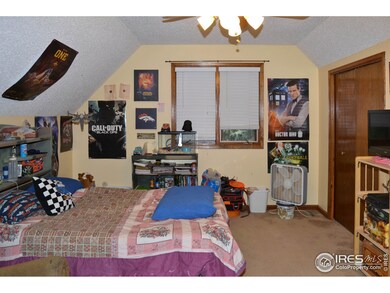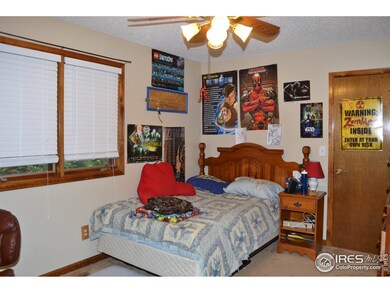
4227 W 17th St Greeley, CO 80634
Highlights
- Open Floorplan
- Corner Lot
- Home Office
- Deck
- No HOA
- Double Oven
About This Home
As of August 2022Beautiful 2 story home in College Green Subdivision. This home has it all with an open floor plan. The kitchen is large with more than enough counter space and cabinets, with double ovens for the serious baker. It offers a formal dining room with build in hutch and a five piece master bath. There is more: sprinkler system, newer fence, storage shed A/C, large lot and heated garage. You will love the large backyard with a deck and small patio in the front. Buyer to check schools.
Last Buyer's Agent
Non-IRES Agent
Non-IRES
Home Details
Home Type
- Single Family
Est. Annual Taxes
- $1,290
Year Built
- Built in 1985
Lot Details
- 0.25 Acre Lot
- Partially Fenced Property
- Wood Fence
- Corner Lot
- Sprinkler System
Parking
- 2 Car Attached Garage
- Heated Garage
- Garage Door Opener
Home Design
- Brick Veneer
- Wood Frame Construction
- Composition Roof
Interior Spaces
- 2,650 Sq Ft Home
- 2-Story Property
- Open Floorplan
- Ceiling Fan
- Window Treatments
- Wood Frame Window
- Family Room
- Dining Room
- Home Office
- Finished Basement
- Basement Fills Entire Space Under The House
Kitchen
- Eat-In Kitchen
- Double Oven
- Electric Oven or Range
- Microwave
- Dishwasher
Flooring
- Carpet
- Laminate
Bedrooms and Bathrooms
- 3 Bedrooms
- Walk-In Closet
Laundry
- Laundry on main level
- Washer and Dryer Hookup
Outdoor Features
- Deck
- Patio
- Outdoor Storage
Schools
- Monfort Elementary School
- Union Colony Middle School
- Greeley West High School
Utilities
- Forced Air Heating and Cooling System
Community Details
- No Home Owners Association
- College Green 4Th Filing Subdivision
Listing and Financial Details
- Assessor Parcel Number R2091786
Ownership History
Purchase Details
Home Financials for this Owner
Home Financials are based on the most recent Mortgage that was taken out on this home.Purchase Details
Home Financials for this Owner
Home Financials are based on the most recent Mortgage that was taken out on this home.Purchase Details
Home Financials for this Owner
Home Financials are based on the most recent Mortgage that was taken out on this home.Purchase Details
Home Financials for this Owner
Home Financials are based on the most recent Mortgage that was taken out on this home.Purchase Details
Purchase Details
Home Financials for this Owner
Home Financials are based on the most recent Mortgage that was taken out on this home.Purchase Details
Home Financials for this Owner
Home Financials are based on the most recent Mortgage that was taken out on this home.Purchase Details
Purchase Details
Purchase Details
Similar Homes in Greeley, CO
Home Values in the Area
Average Home Value in this Area
Purchase History
| Date | Type | Sale Price | Title Company |
|---|---|---|---|
| Warranty Deed | $460,000 | Land And Title | |
| Warranty Deed | $290,000 | North American Title | |
| Warranty Deed | $224,900 | None Available | |
| Special Warranty Deed | $189,900 | Security Title | |
| Trustee Deed | -- | None Available | |
| Warranty Deed | $192,525 | -- | |
| Warranty Deed | $175,000 | -- | |
| Deed | $132,500 | -- | |
| Deed | $108,500 | -- | |
| Deed | -- | -- | |
| Deed | $102,000 | -- |
Mortgage History
| Date | Status | Loan Amount | Loan Type |
|---|---|---|---|
| Open | $437,000 | New Conventional | |
| Previous Owner | $0 | New Conventional | |
| Previous Owner | $20,000 | Credit Line Revolving | |
| Previous Owner | $173,000 | New Conventional | |
| Previous Owner | $154,900 | New Conventional | |
| Previous Owner | $180,405 | Unknown | |
| Previous Owner | $35,208 | Unknown | |
| Previous Owner | $194,650 | Fannie Mae Freddie Mac | |
| Previous Owner | $10,000 | Credit Line Revolving | |
| Previous Owner | $180,000 | Unknown | |
| Previous Owner | $182,898 | No Value Available | |
| Previous Owner | $22,423 | Unknown | |
| Previous Owner | $139,000 | Unknown | |
| Previous Owner | $174,000 | No Value Available | |
| Previous Owner | $40,000 | Credit Line Revolving |
Property History
| Date | Event | Price | Change | Sq Ft Price |
|---|---|---|---|---|
| 09/15/2022 09/15/22 | Off Market | $460,000 | -- | -- |
| 08/26/2022 08/26/22 | Sold | $460,000 | 0.0% | $180 / Sq Ft |
| 07/21/2022 07/21/22 | For Sale | $460,000 | +58.6% | $180 / Sq Ft |
| 01/28/2019 01/28/19 | Off Market | $290,000 | -- | -- |
| 01/28/2019 01/28/19 | Off Market | $224,900 | -- | -- |
| 08/31/2016 08/31/16 | Sold | $290,000 | 0.0% | $109 / Sq Ft |
| 08/01/2016 08/01/16 | Pending | -- | -- | -- |
| 07/15/2016 07/15/16 | For Sale | $290,000 | +28.9% | $109 / Sq Ft |
| 04/18/2013 04/18/13 | Sold | $224,900 | 0.0% | $85 / Sq Ft |
| 03/19/2013 03/19/13 | Pending | -- | -- | -- |
| 01/11/2013 01/11/13 | For Sale | $224,900 | -- | $85 / Sq Ft |
Tax History Compared to Growth
Tax History
| Year | Tax Paid | Tax Assessment Tax Assessment Total Assessment is a certain percentage of the fair market value that is determined by local assessors to be the total taxable value of land and additions on the property. | Land | Improvement |
|---|---|---|---|---|
| 2025 | $2,175 | $27,880 | $4,380 | $23,500 |
| 2024 | $2,175 | $27,880 | $4,380 | $23,500 |
| 2023 | $2,074 | $29,620 | $4,600 | $25,020 |
| 2022 | $1,999 | $22,930 | $4,590 | $18,340 |
| 2021 | $2,063 | $23,590 | $4,720 | $18,870 |
| 2020 | $1,906 | $21,870 | $3,720 | $18,150 |
| 2019 | $1,911 | $21,870 | $3,720 | $18,150 |
| 2018 | $1,563 | $18,870 | $3,600 | $15,270 |
| 2017 | $1,571 | $18,870 | $3,600 | $15,270 |
| 2016 | $1,295 | $17,500 | $2,550 | $14,950 |
| 2015 | $1,290 | $17,500 | $2,550 | $14,950 |
| 2014 | $1,038 | $13,740 | $2,310 | $11,430 |
Agents Affiliated with this Home
-

Seller's Agent in 2022
Paula Pantaleo
RE/MAX Leaders
(303) 908-7088
45 Total Sales
-
N
Buyer's Agent in 2022
Non Member
Non Member
-

Seller's Agent in 2016
Marilyn Plante
Realty One Group Fourpoints
(970) 302-9113
45 Total Sales
-
N
Buyer's Agent in 2016
Non-IRES Agent
CO_IRES
-

Seller's Agent in 2013
Cindy Rouse
NextHome Foundations
(970) 381-8766
18 Total Sales
Map
Source: IRES MLS
MLS Number: 797373
APN: R2091786
- 1605 43rd Ave
- 1814 102nd Ave Ct
- 4250 W 16th St Unit 2
- 1763 40th Ave
- 1601 44th Avenue Ct Unit 5
- 1754 45th Ave
- 3949 W 19th Street Ln
- 2011 44th Ave
- 1908 46th Ave
- 2010 46th Ave Unit 20
- 4125 24th Street Rd Unit 16
- 4609 W 20th St
- 3917 W 21st Saint Rd
- 1543 40th Avenue Ct
- 4456 W Pioneer Dr Unit 67
- 4557 W Pioneer Ln
- 4324 W 22nd St
- 1357 43rd Ave Unit 60
- 1357 43rd Ave Unit 13
- 4667 W 21st Street Cir
