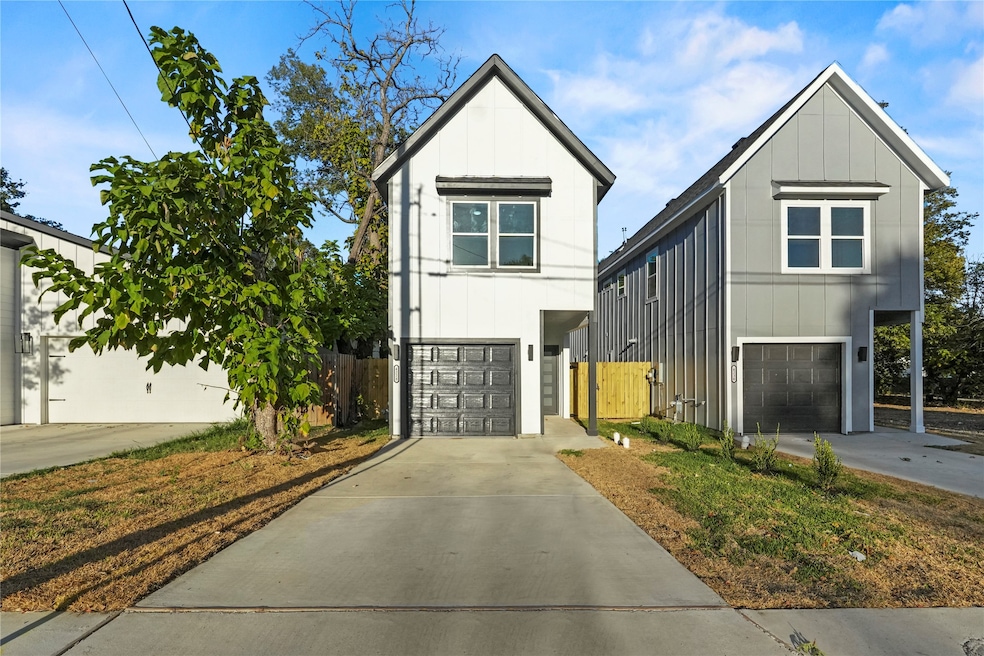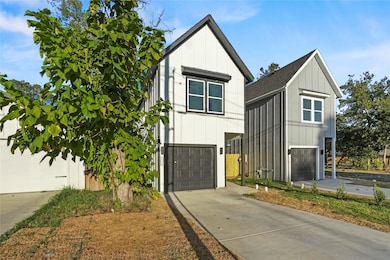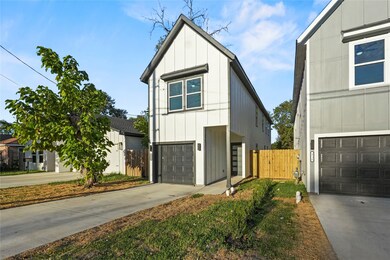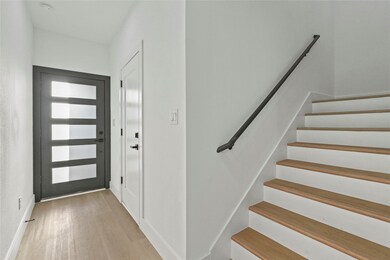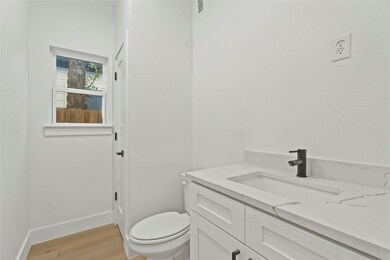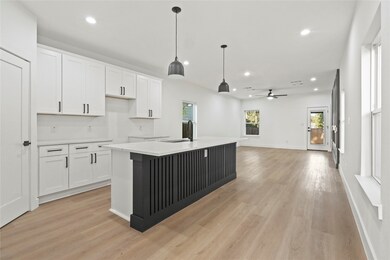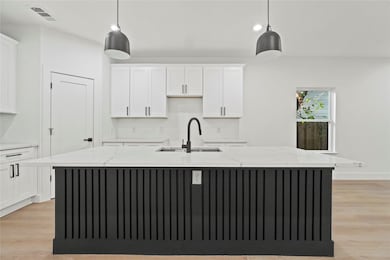4228 Aztec Dr Dallas, TX 75216
Cedar Crest NeighborhoodEstimated payment $1,975/month
Highlights
- New Construction
- Contemporary Architecture
- Private Yard
- Open Floorplan
- Vaulted Ceiling
- 3-minute walk to Derek L. Geter Park
About This Home
Stunning 2025 new construction showcasing sleek modern contemporary design. This 4-bedroom, 2.5-bath home offers an open-concept floor plan with clean architectural lines, abundant natural light, and designer finishes throughout.
The gourmet kitchen features quartz countertops, custom cabinetry, stainless-steel appliances, and a large island overlooking the dining and living areas — ideal for entertaining. The spacious primary suite includes a spa-inspired bath, dual vanities, and a generous walk-in closet.
Additional highlights include energy-efficient construction, modern flooring, LED lighting, and a covered patio perfect for outdoor living. The exterior boasts contemporary curb appeal with mixed materials and minimalist detailing.
Experience the best of modern living in 2025 — refined design, quality craftsmanship, and everyday comfort in one exceptional home.
Listing Agent
Bray Real Estate Group- Dallas Brokerage Phone: 347-397-8016 License #0651807 Listed on: 11/09/2025
Co-Listing Agent
Bray Real Estate Group- Dallas Brokerage Phone: 347-397-8016 License #0805796
Open House Schedule
-
Saturday, November 22, 20253:00 to 4:30 pm11/22/2025 3:00:00 PM +00:0011/22/2025 4:30:00 PM +00:00Add to Calendar
-
Sunday, November 23, 20253:00 to 4:30 pm11/23/2025 3:00:00 PM +00:0011/23/2025 4:30:00 PM +00:00Add to Calendar
Home Details
Home Type
- Single Family
Year Built
- Built in 2025 | New Construction
Lot Details
- 7,500 Sq Ft Lot
- High Fence
- Wood Fence
- Private Yard
- Back Yard
Parking
- 1 Car Attached Garage
- Front Facing Garage
- Driveway
- Additional Parking
- On-Street Parking
Home Design
- Contemporary Architecture
- Slab Foundation
- Shingle Roof
- Composition Roof
Interior Spaces
- 1,750 Sq Ft Home
- 2-Story Property
- Open Floorplan
- Wired For Sound
- Vaulted Ceiling
- Ceiling Fan
- Decorative Lighting
- Electric Fireplace
- Luxury Vinyl Plank Tile Flooring
- Washer and Dryer Hookup
Kitchen
- Gas Oven
- Gas Range
- Microwave
- Dishwasher
- Kitchen Island
- Disposal
Bedrooms and Bathrooms
- 4 Bedrooms
- Walk-In Closet
Outdoor Features
- Rear Porch
Schools
- William Anderson Elementary School
- Southoakcl High School
Utilities
- Central Heating
- High Speed Internet
- Cable TV Available
Community Details
- City View Subdivision
Listing and Financial Details
- Legal Lot and Block 11 / 7/6083
- Assessor Parcel Number 00608300070110000
Map
Home Values in the Area
Average Home Value in this Area
Property History
| Date | Event | Price | List to Sale | Price per Sq Ft |
|---|---|---|---|---|
| 11/09/2025 11/09/25 | For Sale | $315,000 | -- | $180 / Sq Ft |
Source: North Texas Real Estate Information Systems (NTREIS)
MLS Number: 21108228
- 4230 Aztec Dr
- 4207 Aztec Dr
- 2542 Wilhurt Ave
- 2527 Wilhurt Ave
- 2614 Wilhurt Ave
- 2547 E Ann Arbor Ave
- 2646 Custer Dr
- 2665 Locust Ave
- 2662 Wilhurt Ave
- 2618 Fordham Rd
- 2611 Kilburn Ave
- 2617 Fordham Rd
- 2722 Locust Ave
- 2725 Custer Dr
- 2406 Jennings Ave
- 2226 Moffatt Ave
- 2239 Exeter Ave
- 4247 Gladewater Rd
- 4327 Gladewater Rd
- 2227 Fordham Rd
- 2543 E Ann Arbor Ave
- 4147 Gladewater Rd
- 2781 Locust Ave
- 2334 Hudspeth Ave
- 2003 E Overton Rd
- 2414 52nd St
- 2438 Lea Crest Dr
- 2245 E Overton Rd
- 4102 Opal Ave
- 2751 E Ledbetter Dr Unit 102
- 3432 Kellogg Ave
- 3015 E Ledbetter Dr
- 4417 S Lancaster Rd
- 1826 Fordham Rd
- 2745 Canary Dr
- 1802 Fordham Rd
- 4947 Corrigan Ave
- 1826 Marfa Ave
- 3926 S Denley Dr
- 2016 Deer Path Dr
