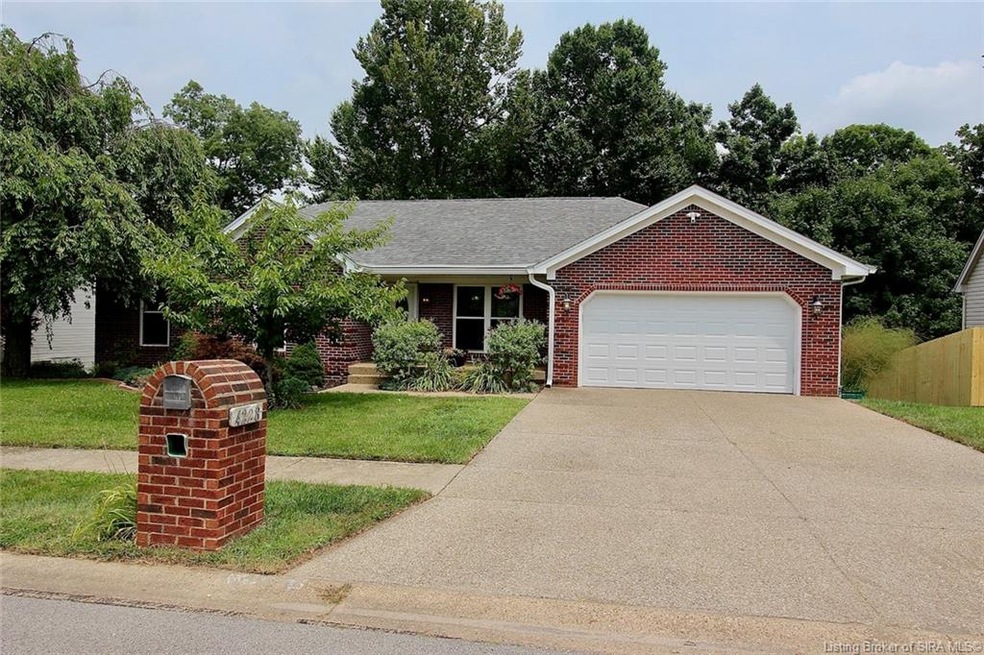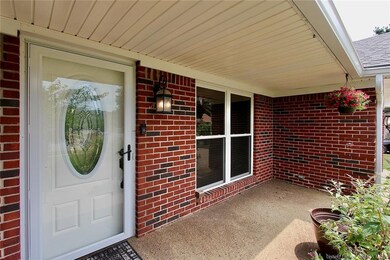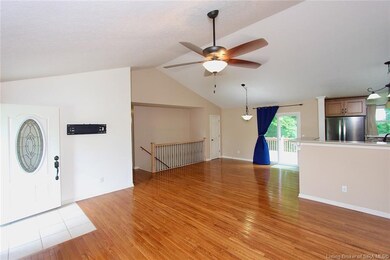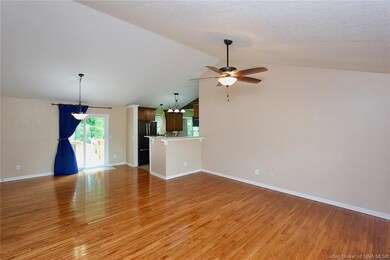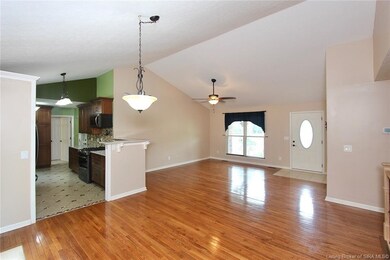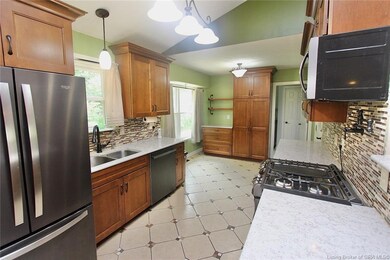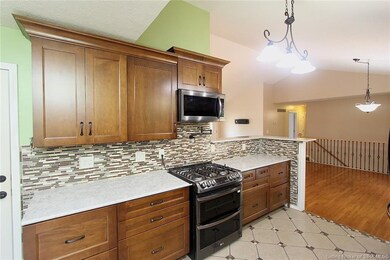
4228 Danny Dr New Albany, IN 47150
Highlights
- Open Floorplan
- Deck
- Park or Greenbelt View
- Grant Line School Rated A
- Cathedral Ceiling
- Den
About This Home
As of September 2021NO NEIGHBORS BEHIND....enjoy the privacy afforded in the backyard - nice wooded area. Move-in ready, approx 2800SF of living space in this 4-5BR/3BA ranch style home w/FINISHED WALKOUT BASEMENT and numerous updates....see sellers disclosure. Solid hardwood in the HUGE, OPEN GREAT ROOM w/vaulted ceiling.....AMAZING KITCHEN renovation 2017 w/quartz countertops and higher end stainless steel appliances - first floor laundry room has washer/dryer that will remain and a pantry/utility closet. The owners' retreat bathroom renovation was completed in 2018. Ton's of space below in the finished walkout basement includes BR 4, BA 3 and room for up to two more bedrooms. Covered patio area out back along w/raised beds in place for GARDENING - herbs, veggies, flowers....whatever you do and there's a shed too. MAKE AN APPOINTMENT TO SEE TODAY!
Home Details
Home Type
- Single Family
Est. Annual Taxes
- $1,470
Year Built
- Built in 1997
Lot Details
- 9,496 Sq Ft Lot
- Lot Dimensions are 70 x 140
- Landscaped
- Garden
Parking
- 2 Car Attached Garage
- Front Facing Garage
- Garage Door Opener
- Driveway
Home Design
- Poured Concrete
- Frame Construction
Interior Spaces
- 2,800 Sq Ft Home
- 1-Story Property
- Open Floorplan
- Cathedral Ceiling
- Ceiling Fan
- Thermal Windows
- Blinds
- Family Room
- Den
- First Floor Utility Room
- Utility Room
- Park or Greenbelt Views
Kitchen
- Breakfast Bar
- Oven or Range
- Microwave
- Dishwasher
- Disposal
Bedrooms and Bathrooms
- 4 Bedrooms
- 3 Full Bathrooms
Laundry
- Dryer
- Washer
Finished Basement
- Walk-Out Basement
- Basement Fills Entire Space Under The House
Outdoor Features
- Deck
- Covered Patio or Porch
- Shed
Utilities
- Forced Air Heating and Cooling System
- Electric Water Heater
- Cable TV Available
Listing and Financial Details
- Assessor Parcel Number 220510600457000007
Ownership History
Purchase Details
Home Financials for this Owner
Home Financials are based on the most recent Mortgage that was taken out on this home.Purchase Details
Home Financials for this Owner
Home Financials are based on the most recent Mortgage that was taken out on this home.Purchase Details
Similar Homes in New Albany, IN
Home Values in the Area
Average Home Value in this Area
Purchase History
| Date | Type | Sale Price | Title Company |
|---|---|---|---|
| Warranty Deed | $580,000 | None Available | |
| Deed | $169,900 | -- | |
| Interfamily Deed Transfer | -- | None Available |
Mortgage History
| Date | Status | Loan Amount | Loan Type |
|---|---|---|---|
| Open | $281,300 | New Conventional | |
| Closed | $281,300 | New Conventional | |
| Previous Owner | $157,500 | New Conventional | |
| Previous Owner | $161,405 | New Conventional |
Property History
| Date | Event | Price | Change | Sq Ft Price |
|---|---|---|---|---|
| 09/08/2021 09/08/21 | Sold | $290,000 | +5.5% | $104 / Sq Ft |
| 08/08/2021 08/08/21 | Pending | -- | -- | -- |
| 08/06/2021 08/06/21 | Price Changed | $275,000 | -1.8% | $98 / Sq Ft |
| 08/06/2021 08/06/21 | For Sale | $280,000 | +64.8% | $100 / Sq Ft |
| 07/10/2013 07/10/13 | Sold | $169,900 | 0.0% | $62 / Sq Ft |
| 06/06/2013 06/06/13 | Pending | -- | -- | -- |
| 04/24/2013 04/24/13 | For Sale | $169,900 | -- | $62 / Sq Ft |
Tax History Compared to Growth
Tax History
| Year | Tax Paid | Tax Assessment Tax Assessment Total Assessment is a certain percentage of the fair market value that is determined by local assessors to be the total taxable value of land and additions on the property. | Land | Improvement |
|---|---|---|---|---|
| 2024 | $2,015 | $260,300 | $28,300 | $232,000 |
| 2023 | $2,015 | $265,700 | $28,300 | $237,400 |
| 2022 | $2,099 | $264,400 | $28,300 | $236,100 |
| 2021 | $1,740 | $228,100 | $28,300 | $199,800 |
| 2020 | $1,471 | $201,500 | $28,300 | $173,200 |
| 2019 | $1,556 | $216,000 | $28,300 | $187,700 |
| 2018 | $1,298 | $190,300 | $28,300 | $162,000 |
| 2017 | $1,307 | $180,200 | $28,300 | $151,900 |
| 2016 | $1,226 | $182,300 | $28,300 | $154,000 |
| 2014 | $1,240 | $168,300 | $28,300 | $140,000 |
| 2013 | -- | $165,300 | $28,300 | $137,000 |
Agents Affiliated with this Home
-
Bart Medlock

Seller's Agent in 2021
Bart Medlock
RE/MAX
(812) 987-6387
41 in this area
228 Total Sales
-
Ann Osterhoudt

Buyer's Agent in 2021
Ann Osterhoudt
Lopp Real Estate Brokers
(812) 987-7385
15 in this area
128 Total Sales
-
E
Seller's Agent in 2013
Elizabeth Monarch
RE/MAX
Map
Source: Southern Indiana REALTORS® Association
MLS Number: 202109830
APN: 22-05-10-600-457.000-007
- 4219 - LOT 109 Skylar Way
- 3028 Shadybrook Ln
- 4225 Treesdale Dr
- 2705 Diana Dr
- 3920 Windsor Creek Dr
- 4834 Ashbury Dr
- 510 Payne Rd
- 6803 Twin Springs Dr
- 2626 Autumn Way
- 9107 Falcon Ridge
- 6707 Dovir Woods Dr
- 3807 Homestead Dr
- 6815 Highway 311
- 4724 Timber Pine Dr Unit 100
- 4722 Timber Pine Dr Unit 99
- 3517 Kamer Miller Rd
- 8420 Plum Run Dr
- 3917 Anderson Ave
- 3911 Anderson Ave
- 3913 Anderson Ave
