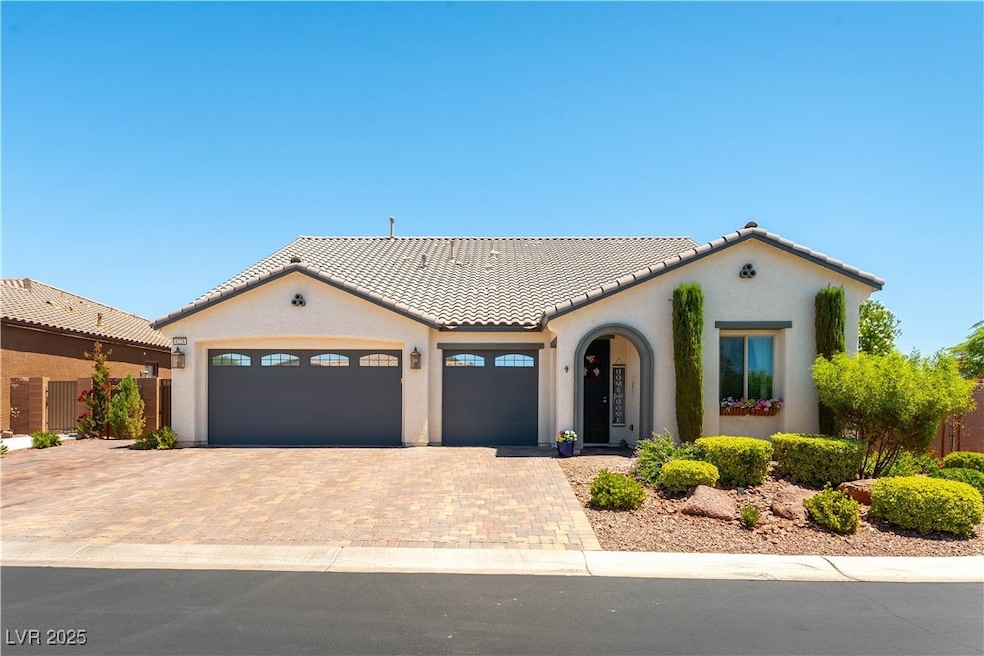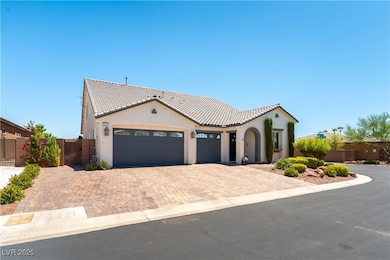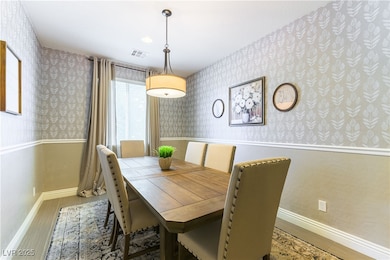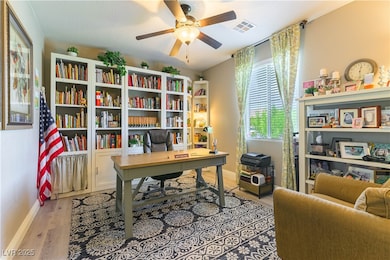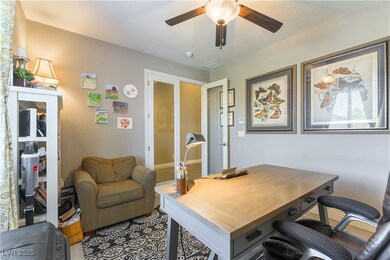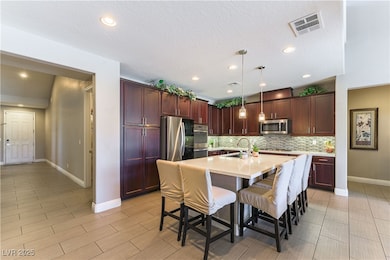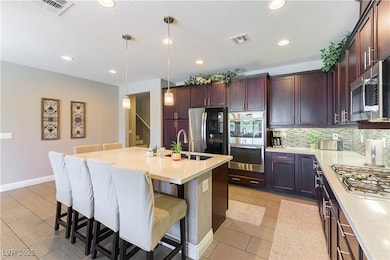4228 Helena Cove Ct Las Vegas, NV 89129
Lone Mountain NeighborhoodEstimated payment $6,386/month
Highlights
- Guest House
- Solar Power System
- 0.5 Acre Lot
- Heated Pool
- Gated Community
- Main Floor Primary Bedroom
About This Home
****PRICE REDUCED!**Impressive, light and bright 6 or possibly 7 bedroom (convert office) home on half-acre lot with a private GUEST HOUSE!* heated pool & spa with waterfalls & a child safety fence* Primary bedroom & two secondary bedrooms & office downstairs!* formal dining room* Kitchen and large breakfast area overlook breathtaking backyard paradise! Large loft and 2 bedrooms and bathroom upstairs. Interior touches like wallpaper, wainscoting,6-in baseboards, 8-ft doors, mature trees, storage shed, built-in grill/fridge* Water softener, R/O system, security system, VERY LOW power bill from the newer 37 solar panels! Extended driveway, 3-car garage EV charger and overhead storage racks. *Custom-designed guest house built in 2023 w/ 1 bedroom, 1 bathroom, laundry with FULL SIZE washer and dryer, kitchenette with FULL SIZE refrigerator, dishwasher, microwave, private courtyard *All furniture negotiable*RV PARKING POSSIBLE
Listing Agent
Lakeside Realty Brokerage Phone: 702-233-3332 License #B.0025546 Listed on: 10/10/2025
Home Details
Home Type
- Single Family
Est. Annual Taxes
- $5,680
Year Built
- Built in 2015
Lot Details
- 0.5 Acre Lot
- West Facing Home
- Back Yard Fenced
- Block Wall Fence
- Drip System Landscaping
- Front Yard Sprinklers
HOA Fees
- $120 Monthly HOA Fees
Parking
- 3 Car Garage
- Garage Door Opener
Home Design
- Frame Construction
- Tile Roof
- Stucco
Interior Spaces
- 3,770 Sq Ft Home
- 2-Story Property
- Furnished or left unfurnished upon request
- Wainscoting
- Ceiling Fan
- Double Pane Windows
- Awning
- Blinds
- Drapes & Rods
- Solar Screens
Kitchen
- Breakfast Area or Nook
- Double Oven
- Built-In Gas Oven
- Gas Cooktop
- Microwave
- Dishwasher
- Disposal
Flooring
- Carpet
- Laminate
- Porcelain Tile
Bedrooms and Bathrooms
- 7 Bedrooms
- Primary Bedroom on Main
Laundry
- Laundry Room
- Laundry on main level
- Dryer
- Washer
Home Security
- Security System Owned
- Intercom
- Storm Doors
Eco-Friendly Details
- Energy-Efficient Windows
- Energy-Efficient HVAC
- Solar Power System
- Solar owned by seller
Pool
- Heated Pool
- Spa
- Waterfall Pool Feature
- Fence Around Pool
Outdoor Features
- Patio
- Shed
- Built-In Barbecue
Additional Homes
- Guest House
Schools
- Deskin Elementary School
- Leavitt Justice Myron E Middle School
- Centennial High School
Utilities
- Two cooling system units
- Zoned Heating and Cooling System
- Heating System Uses Gas
- Underground Utilities
- Water Softener is Owned
- Cable TV Available
Community Details
Overview
- Association fees include common areas, taxes
- Nvcm Association, Phone Number (702) 222-2391
- Helena Estate At Hickam Subdivision
- Electric Vehicle Charging Station
Security
- Gated Community
Map
Home Values in the Area
Average Home Value in this Area
Tax History
| Year | Tax Paid | Tax Assessment Tax Assessment Total Assessment is a certain percentage of the fair market value that is determined by local assessors to be the total taxable value of land and additions on the property. | Land | Improvement |
|---|---|---|---|---|
| 2025 | $5,680 | $322,890 | $68,250 | $254,640 |
| 2024 | $4,980 | $322,890 | $68,250 | $254,640 |
| 2023 | $4,980 | $246,408 | $61,250 | $185,158 |
| 2022 | $4,835 | $224,068 | $56,000 | $168,068 |
| 2021 | $4,695 | $180,403 | $48,650 | $131,753 |
| 2020 | $4,077 | $163,794 | $45,500 | $118,294 |
| 2019 | $3,958 | $155,960 | $38,500 | $117,460 |
| 2018 | $3,843 | $144,261 | $33,600 | $110,661 |
| 2017 | $4,371 | $160,332 | $49,000 | $111,332 |
| 2016 | $3,638 | $137,229 | $31,500 | $105,729 |
| 2015 | $3,389 | $26,250 | $26,250 | $0 |
| 2014 | $492 | $17,500 | $17,500 | $0 |
Property History
| Date | Event | Price | List to Sale | Price per Sq Ft | Prior Sale |
|---|---|---|---|---|---|
| 10/25/2025 10/25/25 | Price Changed | $1,099,000 | -3.5% | $292 / Sq Ft | |
| 10/10/2025 10/10/25 | For Sale | $1,139,000 | +172.2% | $302 / Sq Ft | |
| 04/27/2015 04/27/15 | Sold | $418,498 | -0.3% | $125 / Sq Ft | View Prior Sale |
| 03/28/2015 03/28/15 | Pending | -- | -- | -- | |
| 03/04/2015 03/04/15 | For Sale | $419,950 | -- | $125 / Sq Ft |
Purchase History
| Date | Type | Sale Price | Title Company |
|---|---|---|---|
| Bargain Sale Deed | $418,498 | Ticor Title Las Vegas | |
| Bargain Sale Deed | $2,036,500 | Nevada Title Las Vegas | |
| Trustee Deed | $114,000 | North American Title Sunset |
Mortgage History
| Date | Status | Loan Amount | Loan Type |
|---|---|---|---|
| Open | $334,798 | Adjustable Rate Mortgage/ARM |
Source: Las Vegas REALTORS®
MLS Number: 2726342
APN: 138-04-713-011
- 4260 Helena Cove Ct
- 7817 Safari Ln
- 4128 Rimgate Dr
- 7740 Wedlock Ln
- 4320 Conough Ln
- 8017 Wedlock Ln
- 7800 Four Seasons Dr
- 7736 Crenshaw Way
- 7901 Holly Knoll Ave Unit 6
- 4450 Palisades Canyon Cir
- 8075 Palm Cove Ct
- 7947 Lookout Rock Cir
- 4013 Forest Knoll Ln
- 4050 N Tomsik St
- 7737 Prosperity River Ave
- 7908 Constantinople Ave
- 4004 Featherstone Ln
- 3971 Coyote Ridge Ct
- 4005 Coriander Ln
- 3890 Quadrel St
- 3916 Varallo St
- 3969 Jazzy Ginger Ct
- 10072 Roseum Ct
- 10076 Roseum Ct
- 7764 Howard Dade Ave
- 7612 Constantinople Ave
- 7834 W Gilmore Ave
- 7909 W Gilmore Ave
- 7907 Macklin St
- 7616 Rory Ct
- 7346 W Hollywood Park Ave
- 4253 Olympic Point Dr
- 4140 Brassy Boots Ct
- 4717 Junewood St
- 3966 Mesa Peak Ct
- 8132 Ahey Rd
- 4212 Haven Hurst Ct Unit 10
- 3604 Alliance St
- 3733 Copper Keg Ct
- 4112 N Dream Day St
