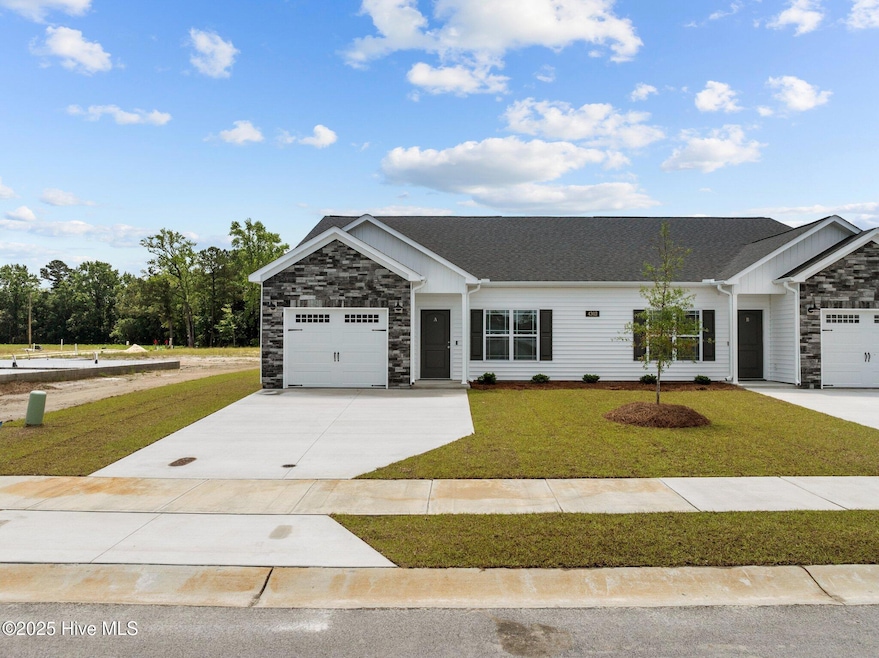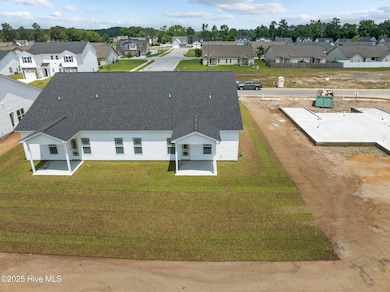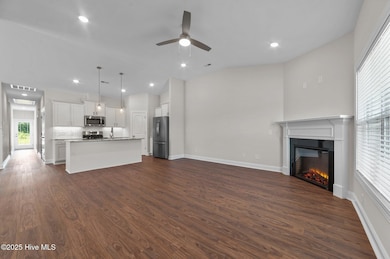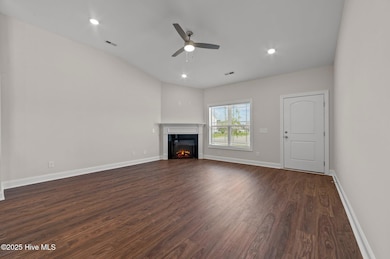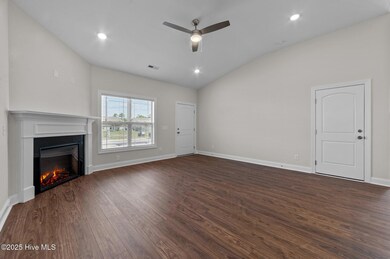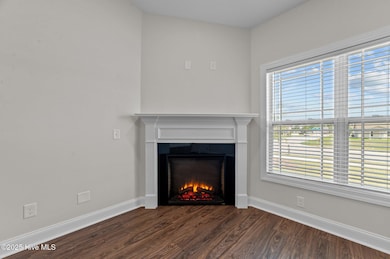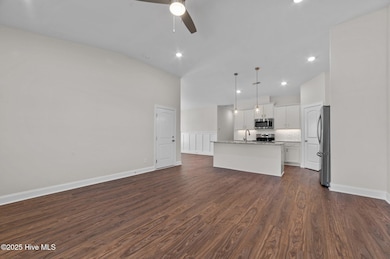4228 Laurel Ridge Dr Unit B Greenville, NC 27834
Estimated payment $1,720/month
Highlights
- Covered Patio or Porch
- Kitchen Island
- Walk-in Shower
- Resident Manager or Management On Site
- Luxury Vinyl Plank Tile Flooring
- Combination Dining and Living Room
About This Home
New Construction by Rocky Russell Builders, Inc!Discover the newly designed Melissa Duplex--a single-story unit offering 3 bedrooms, 2 bathrooms, and 1,439 sq. ft. of beautifully crafted living space. The open-concept layout welcomes you with a spacious family room featuring an electric fireplace, seamlessly connected to the kitchen and dining areas for easy entertaining.The kitchen showcases a central island with bar-top seating, granite countertops, and a Frigidaire stainless steel appliance package, including a refrigerator for a true move-in-ready experience. A walk-in pantry provides convenient storage, and the adjacent dining area with upgraded trim is a beautifully added touch! The primary suite offers privacy and comfort with a large walk-in closet, double vanity sinks, and a walk-in tiled shower. Two additional bedrooms and a full hall bath provide versatile space for family, guests, or a home office.Step outside to enjoy the covered rear porch--perfect for morning coffee or evening relaxation. Additional features include a 1-car garage that is wired for an electric car outlet! Located just minutes from ECU Health and Uptown Greenville, this thoughtfully designed duplex combines low-maintenance living with high-quality finishes you'll love coming home to.**PHOTOS OF PREVIOUSLY COMPLETED UNIT - FLOOR PLAN ONLY**
Townhouse Details
Home Type
- Townhome
Year Built
- Built in 2025
HOA Fees
- $50 Monthly HOA Fees
Home Design
- Slab Foundation
- Wood Frame Construction
- Shingle Roof
- Stone Siding
- Vinyl Siding
- Stick Built Home
Interior Spaces
- 1,439 Sq Ft Home
- 1-Story Property
- Ceiling Fan
- Blinds
- Combination Dining and Living Room
- Pull Down Stairs to Attic
Kitchen
- Dishwasher
- Kitchen Island
- Disposal
Flooring
- Carpet
- Luxury Vinyl Plank Tile
Bedrooms and Bathrooms
- 3 Bedrooms
- 2 Full Bathrooms
- Walk-in Shower
Parking
- 1 Car Attached Garage
- Front Facing Garage
- Garage Door Opener
- Driveway
Schools
- Lake Forest Elementary School
- Farmville Middle School
- Farmville Central High School
Utilities
- Heat Pump System
- Electric Water Heater
- Municipal Trash
Additional Features
- Covered Patio or Porch
- 4,356 Sq Ft Lot
Listing and Financial Details
- Tax Lot 2
- Assessor Parcel Number 089819
Community Details
Overview
- Fieldstone II At Landover Association, Phone Number (252) 329-7368
- Fieldstone At Landover Subdivision
- Maintained Community
Security
- Resident Manager or Management On Site
Map
Home Values in the Area
Average Home Value in this Area
Property History
| Date | Event | Price | List to Sale | Price per Sq Ft |
|---|---|---|---|---|
| 11/11/2025 11/11/25 | For Sale | $265,900 | -- | $185 / Sq Ft |
Source: Hive MLS
MLS Number: 100540696
- 4228 Laurel Ridge Dr Unit A
- 4301 Laurel Ridge Dr Unit A
- 4301 Laurel Ridge Dr Unit B
- 2604 Nexus Dr Unit A
- 2604 Nexus Dr Unit B
- 2364 Great Laurel Ct
- 2404 Great Laurel Ct
- 2406 Great Laurel Ct
- 4125 Laurel Ridge Dr Unit D
- 4129 Laurel Ridge Dr Unit D
- 4111 Laurel Ridge Dr Unit B
- RILEY Plan at Laurel Ridge
- 2203 Great Laurel Ct
- 964 Ellery Dr
- 4101 Laurel Ridge Dr Unit D
- 1181 Teakwood Dr
- 1109 Allen Ridge Dr Unit A
- 1305 Presidio Ln
- 6943 U S 264 Alternate E
- 2220 Brookville Dr Unit B
- 4230 Laurel Ridge Dr Unit B
- 4504 Laurel Ridge Dr
- 4117 Laurel Ridge Dr Unit E
- 1005 Allen Ridge Dr
- 2104 Flagstone Ct Unit 1
- 2100-2O-7 Flagstone Ct
- 2209 Remington Ct Unit B
- 2152 Flagstone Ct Unit 7
- 2413 Brookville Dr
- 2100 Remington Ct Unit A
- 1648 Cambria Dr Unit B
- 2005 Leighton Dr
- 1920 Leighton Dr Unit A
- 1904 Leighton Dr Unit B
- 2013 Croyden Cir Unit B
- 2041 Cambria Dr Unit B
- 1508 Manning Forest Dr Unit 3
- 812 Sarah Rebecca Dr Unit A
- 809A Sarah Rebecca Dr
- 813A Sarah Rebecca Dr Unit B
