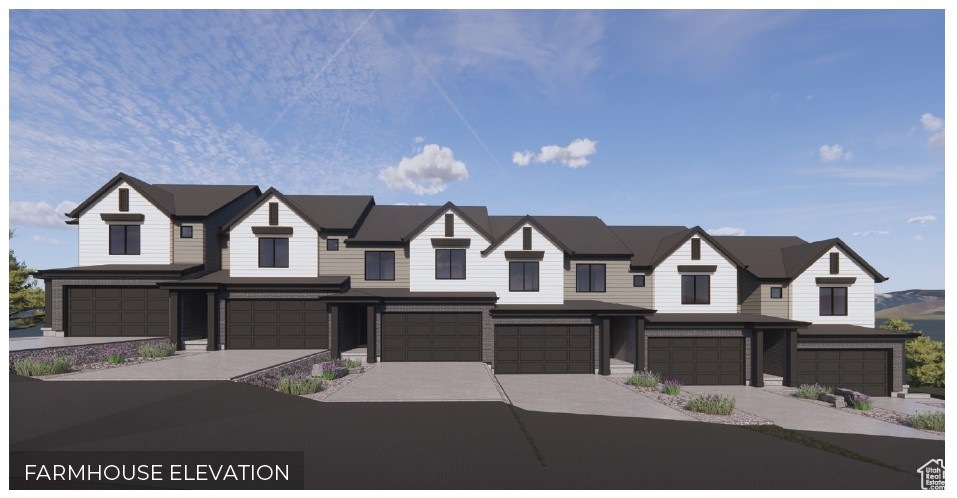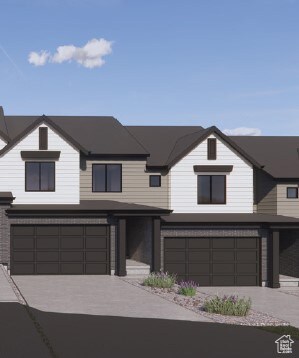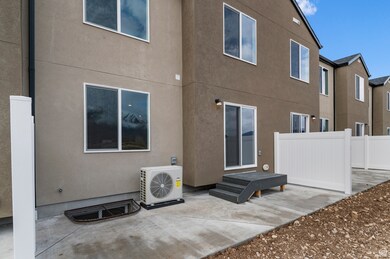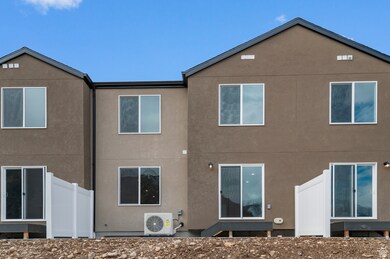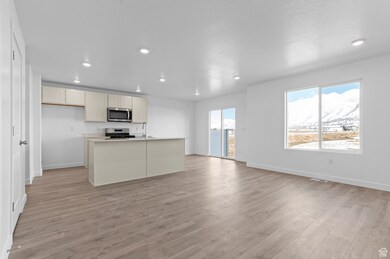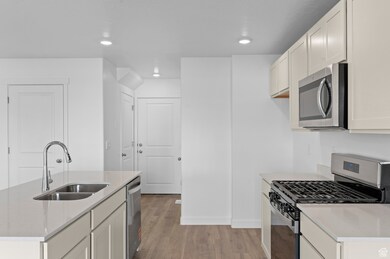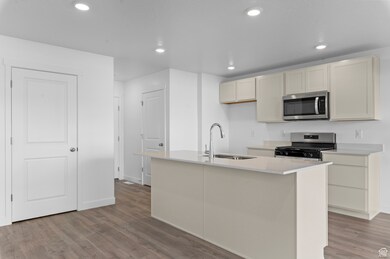Estimated payment $2,956/month
Highlights
- New Construction
- Clubhouse
- Double Pane Windows
- Belmont Elementary Rated A-
- Community Pool
- Walk-In Closet
About This Home
Location, location, location-- this community, ideally located in the hills of Lehi only 5 mins from I-15, is truly hard to beat! You'll enjoy majestic views of Lone Peak, Timpanogos, Utah Lake and the valley from your back patio. Not to mention the announced Lehi temple nearby. Inside the home you'll comfortably enjoy huge bedrooms, spacious common areas, and a stylish kitchen complete with an island and dining area. Kitchen includes modern white shaker cabinets, white quartz counters, and stainless-steel appliances with gas range! The principal bedroom is enormous with a huge walk-in closet. The unfinished, 9-ft ceiling, basement has plenty of room for an additional bedroom and bath, or family room. Come see why we love and are so proud of this new Inverness community. $5,000 towards closing costs using our preferred lender. Actual home may differ in color/material/options. Pictures are of finished homes of the same floor plan and may contain options/upgrades/ decorations/ furnishings not available at the advertised price. No representation or warranties are made regarding school districts and assignments; conduct your own investigation regarding current/future school boundaries. Buyer to verify all information. Sales office hours are Monday, Tuesday, Thursday, Friday, and Saturday from 11:00am-6:00pm. Wednesday from 1:00pm-6:00pm.
Listing Agent
Jessica Belote
D.R. Horton, Inc License #9614603 Listed on: 07/11/2025
Townhouse Details
Home Type
- Townhome
Est. Annual Taxes
- $2,600
Year Built
- Built in 2025 | New Construction
Lot Details
- 1,307 Sq Ft Lot
- Landscaped
HOA Fees
- $152 Monthly HOA Fees
Parking
- 2 Car Garage
- 4 Open Parking Spaces
Home Design
- Stucco
Interior Spaces
- 2,248 Sq Ft Home
- 3-Story Property
- Double Pane Windows
- Entrance Foyer
- Basement Fills Entire Space Under The House
Kitchen
- Gas Range
- Free-Standing Range
- Disposal
Flooring
- Carpet
- Laminate
Bedrooms and Bathrooms
- 4 Bedrooms
- Walk-In Closet
Schools
- Belmont Elementary School
- Vista Heights Middle School
- Skyridge High School
Utilities
- Forced Air Heating and Cooling System
- Natural Gas Connected
Listing and Financial Details
- Home warranty included in the sale of the property
- Assessor Parcel Number 42-114-1027
Community Details
Overview
- Fcs Community Management Association, Phone Number (801) 256-0465
- Inverness Subdivision
Amenities
- Picnic Area
- Clubhouse
Recreation
- Community Playground
- Community Pool
- Bike Trail
Pet Policy
- Pets Allowed
Map
Home Values in the Area
Average Home Value in this Area
Property History
| Date | Event | Price | Change | Sq Ft Price |
|---|---|---|---|---|
| 07/16/2025 07/16/25 | Pending | -- | -- | -- |
| 07/11/2025 07/11/25 | For Sale | $489,990 | -- | $218 / Sq Ft |
Source: UtahRealEstate.com
MLS Number: 2098210
- 4234 Moray Place Dr Unit 1026
- 4222 Moray Place Dr Unit 1028
- 4216 Moray Place Dr Unit 1029
- 4210 Moray Place Dr Unit 1030
- 4227 Moray Place Dr Unit 144
- 4205 Moray Place Dr Unit 142
- 4197 Moray Place Dr Unit 141
- 4185 Moray Place Dr Unit 140
- 4173 Moray Place Dr Unit 139
- 4161 Moray Place Dr Unit 138
- 4149 Moray Place Dr Unit 137
- 77 W Skara Brae Blvd Unit 132
- 49 W Skara Brae Blvd Unit 131
- 21 W Skara Brae Blvd Unit 130
- 6 W Skara Brae Blvd Unit 129
- 4478 N McKechnie Way Unit 1096
- 4513 N McKechnie Way Unit 1111
- 4484 N McKechnie Way Unit 1097
- 4492 N McKechnie Way Unit 1098
- 4543 N McKechnie Way Unit 1116
