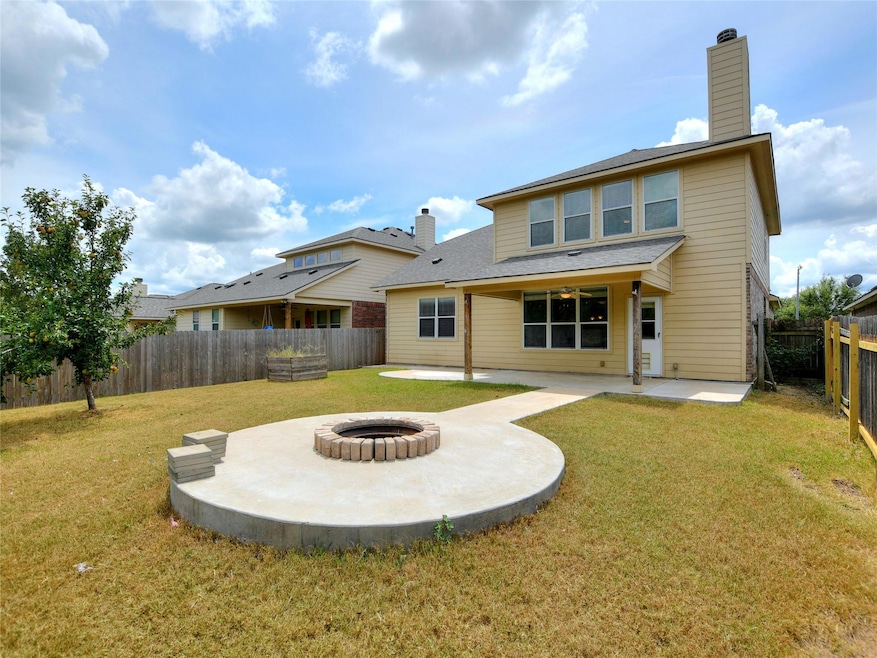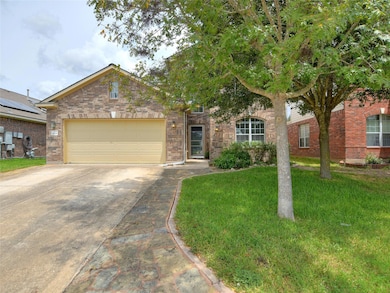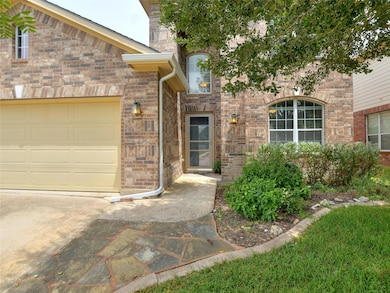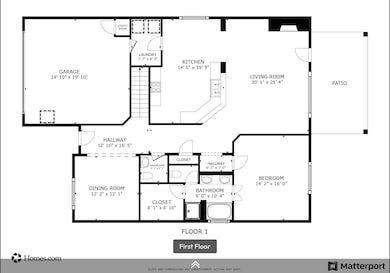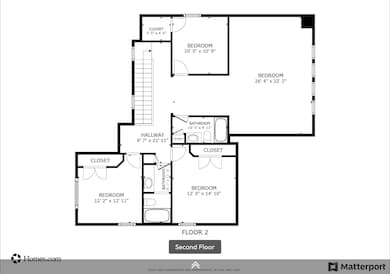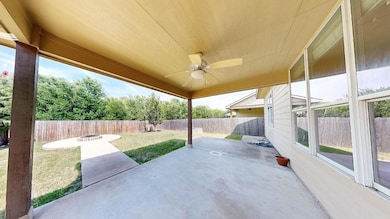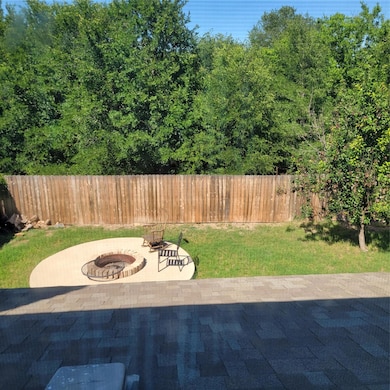
4228 Rolling Water Dr Pflugerville, TX 78660
East Pflugerville NeighborhoodHighlights
- Golf Course Community
- Open Floorplan
- Main Floor Primary Bedroom
- View of Trees or Woods
- Community Lake
- High Ceiling
About This Home
Sparkling 2 story in Pflugerville's Hidden Lakes (next to Blackhawk). No neighbors behind! Enjoy the inviting covered patio and backyard firepit, that overlooks the greenbelt behind it. Well cared for. The main bed/bath is on the main floor. 3 living areas include a large family, study and spacious 2nd floor Gameroom, with windows overlooking the greenbelt. Refrigerator, Washer/Dryer & kitchen island cart available. Nearby Lake Pflugerville, waterpark, schools, Blackhawk golf course, HEB, shopping & more. Online TREC application, Max 2 pet up to 50lbs; Applications MUST be complete, INCLUDING previous employer, previous landlord AND Accurate, Current Contact on all employers and landlords for each person 18 and older who will occupy this residence.
Listing Agent
eXp Realty, LLC Brokerage Phone: (512) 844-3331 License #0453336 Listed on: 05/30/2025

Home Details
Home Type
- Single Family
Est. Annual Taxes
- $7,425
Year Built
- Built in 2007
Lot Details
- 6,273 Sq Ft Lot
- Lot Dimensions are 50x125
- Southwest Facing Home
- Privacy Fence
- Wood Fence
- Landscaped
- Interior Lot
- Back Yard
Parking
- 2 Car Attached Garage
- Parking Accessed On Kitchen Level
Property Views
- Woods
- Park or Greenbelt
Home Design
- Brick Exterior Construction
- Slab Foundation
- Composition Roof
- Masonry Siding
- HardiePlank Type
Interior Spaces
- 2,950 Sq Ft Home
- 2-Story Property
- Open Floorplan
- High Ceiling
- Ceiling Fan
- Recessed Lighting
- Gas Fireplace
- Double Pane Windows
- Entrance Foyer
- Living Room with Fireplace
- Game Room
- Washer and Dryer
Kitchen
- Eat-In Kitchen
- Breakfast Bar
- Gas Range
- Free-Standing Range
- Microwave
- Dishwasher
- Disposal
Flooring
- Carpet
- Tile
Bedrooms and Bathrooms
- 4 Bedrooms | 1 Primary Bedroom on Main
- Walk-In Closet
- In-Law or Guest Suite
- Double Vanity
- Soaking Tub
- Separate Shower
Home Security
- Smart Thermostat
- Fire and Smoke Detector
Schools
- Riojas Elementary School
- Cele Middle School
- Weiss High School
Utilities
- Central Air
- Vented Exhaust Fan
- Heating System Uses Natural Gas
- Underground Utilities
- Natural Gas Connected
- ENERGY STAR Qualified Water Heater
- Water Softener
- High Speed Internet
- Phone Available
- Cable TV Available
Additional Features
- Stepless Entry
- Covered patio or porch
- Livestock Fence
Listing and Financial Details
- Security Deposit $2,450
- Tenant pays for all utilities, grounds care, insurance, internet
- The owner pays for association fees
- Negotiable Lease Term
- $85 Application Fee
- Assessor Parcel Number 02765710070000
- Tax Block V
Community Details
Overview
- Built by Gehan
- Villages Of Hidden Lake Ph 3B Subdivision
- Community Lake
Amenities
- Community Mailbox
Recreation
- Golf Course Community
- Community Playground
- Community Pool
- Dog Park
- Trails
Pet Policy
- Limit on the number of pets
- Pet Size Limit
- Pet Deposit $200
- Dogs and Cats Allowed
- Breed Restrictions
Map
About the Listing Agent

"Your Legacy Begins At Home"
Janette and Doug and their Friend Team have more than a real estate practice; they have a mission called "Your Legacy Begins At Home".
The mission combines years of real estate experience with a passion for helping people make smart money decisions with real estate. Janette and Doug dig deep and serve as an amazing resource and guide to help you achieve your goals.
Call them today.
It seems a world away from modern Austin where she's
Janette's Other Listings
Source: Unlock MLS (Austin Board of REALTORS®)
MLS Number: 4177323
APN: 718460
- 18609 Sandy Bottom Dr
- 4216 Veiled Falls Dr
- 4009 Veiled Falls Dr
- 4001 Veiled Falls Dr
- 3912 Hidden Lake Crossing
- 18729 Silent Water Way
- 18401 Masi Loop
- 18320 Lake Edge Ct
- 3925 Lyndsey Marie Ln
- 18717 Deep Water Dr
- 18508 Silent Water Way
- 18301 Masi Loop
- 18320 Masi Loop
- 18816 Sandy Shore Dr
- 4728 Fritz Falls Crossing
- 4108 Gildas Path
- 3624 Anchor Bay Dr
- 17500 Bridgefarmer Blvd
- 16225 Chianti Cove
- 19316 Brusk Ln
- 4417 Bandice Ln
- 4405 Bandice Ln
- 3920 Bandice Ln
- 3916 Bandice Ln
- 4017 Bandice Ln
- 4501 Dennis Ln
- 4517 Dennis Ln
- 18617 Silent Water Way
- 18704 Silent Water Way
- 3801 Soft Shore Ln
- 4021 Gildas Path
- 18816 Sandy Shore Dr
- 3636 Anchor Bay Dr
- 3841 Gildas Path
- 19036 Mangan Way
- 17429 Bridgefarmer Blvd
- 19405 Brusk Ln
- 19013 Mangan Way
- 3610 Thunian Pass
- 16405 Pienza Dr
