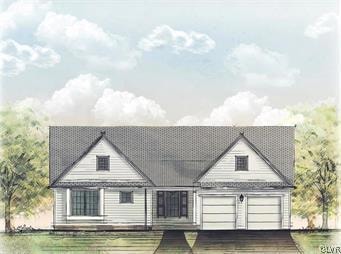
4228 Stonebridge Dr Fountain Hill, PA 18015
Upper Saucon Township NeighborhoodEstimated payment $4,517/month
Highlights
- New Construction
- Family Room with Fireplace
- 2 Car Attached Garage
- Southern Lehigh High School Rated A-
- Covered patio or porch
- Heating Available
About This Home
Welcome to The Laurel, a thoughtfully designed three-bedroom, two-bathroom home that combines open-concept living with well-placed private spaces for moments of quiet. Step through the foyer, where you’re welcomed by a versatile dining room—perfect for casual meals or formal gatherings, tailored to your style. Just across the hall, a private guest area includes two comfortable bedrooms and a full bathroom, providing privacy and convenience.As you continue down the center hall, the home opens up to the expansive main living space. The large kitchen, complete with a central island, flows seamlessly into a sunny nook area and the great room, creating an ideal setting for entertaining or everyday relaxation. The great room, featuring an optional gas fireplace, is a warm and inviting space with French doors that lead to a covered porch, perfect for outdoor lounging.Tucked away for maximum privacy, the owner’s suite offers a spacious retreat. This elegant suite includes a generous walk-in closet and a luxurious bathroom with a spa-like tiled shower, a separate water closet, and dual vanities, creating a sanctuary where nothing is left to be desired.
Home Details
Home Type
- Single Family
Est. Annual Taxes
- $792
Year Built
- Built in 2022 | New Construction
Lot Details
- 8,100 Sq Ft Lot
- Property is zoned OSR
Parking
- 2 Car Attached Garage
Home Design
- Stone
Interior Spaces
- 2,250 Sq Ft Home
- Family Room with Fireplace
- Basement Fills Entire Space Under The House
Kitchen
- Dishwasher
- Disposal
Bedrooms and Bathrooms
- 3 Bedrooms
- 2 Full Bathrooms
Additional Features
- Covered patio or porch
- Heating Available
Community Details
- Old Saucon Subdivision
Map
Home Values in the Area
Average Home Value in this Area
Tax History
| Year | Tax Paid | Tax Assessment Tax Assessment Total Assessment is a certain percentage of the fair market value that is determined by local assessors to be the total taxable value of land and additions on the property. | Land | Improvement |
|---|---|---|---|---|
| 2025 | $792 | $34,900 | $34,900 | $0 |
| 2024 | $792 | $34,900 | $34,900 | $0 |
| 2023 | $782 | $34,900 | $34,900 | $0 |
Property History
| Date | Event | Price | Change | Sq Ft Price |
|---|---|---|---|---|
| 06/03/2025 06/03/25 | For Sale | $806,000 | 0.0% | -- |
| 10/18/2024 10/18/24 | Price Changed | $806,000 | +5.6% | $358 / Sq Ft |
| 05/02/2024 05/02/24 | For Sale | $763,000 | -- | $339 / Sq Ft |
Similar Homes in Fountain Hill, PA
Source: Greater Lehigh Valley REALTORS®
MLS Number: 737174
APN: 642549450529-1
- 4212 Stonebridge Dr
- 4244 Stonebridge Dr
- 4252 Stonebridge Dr
- 4260 Stonebridge Dr
- 4287 Stonebridge Dr
- 4276 Stonebridge Dr
- 1840 Apple Tree Ln
- 4299 Stonebridge Dr
- 4303 Stonebridge Dr
- 4319 Stonebridge Dr
- 4323 Stonebridge Dr
- 3540 Old Philadelphia Pike
- 0 Strauss Ln Unit 1 759755
- 1966 Peach Tree Ln
- 4630 Old Saucon Rd
- 1331 Stonesthrow Rd
- 1560 Surrey Rd
- 1588 Surrey Rd
- 4693 Pinehurst Cir Unit 16
- 4741 Pinehurst Cir Unit 10
- 2195 Rovaldi Ave
- 1 Saucon View Dr
- 1402 Broadway Unit 1
- 1225 Delaware Ave
- 618 Christian St
- 950 Broadway Unit B
- 950 Broadway Unit A
- 606 Carlton Ave
- 313 Laury St
- 230 Main St
- 1321 Byfield St
- 244 Main St Unit 2nd Flr
- 519 Pawnee St
- 603 Cherokee St Unit 2
- 517 Pawnee St
- 513 Cherokee St
- 754 Easton Rd
- 735 Atlantic St
- 517 Seneca St
- 444 Pawnee St Unit First Floor - Large 1BR
