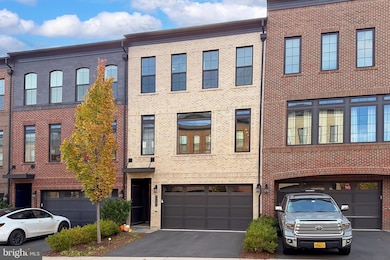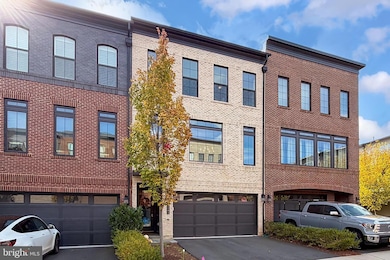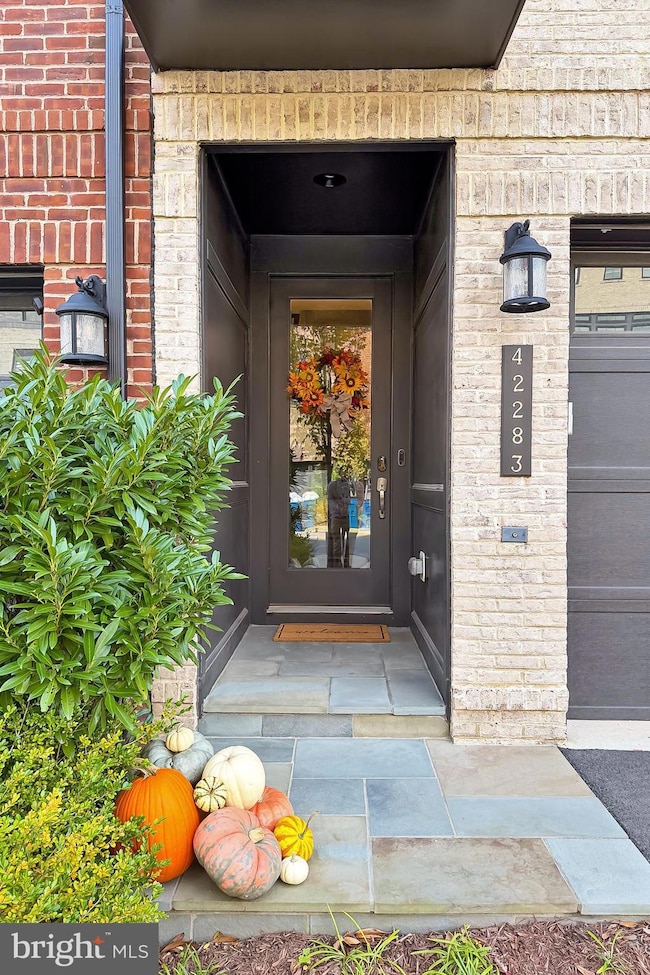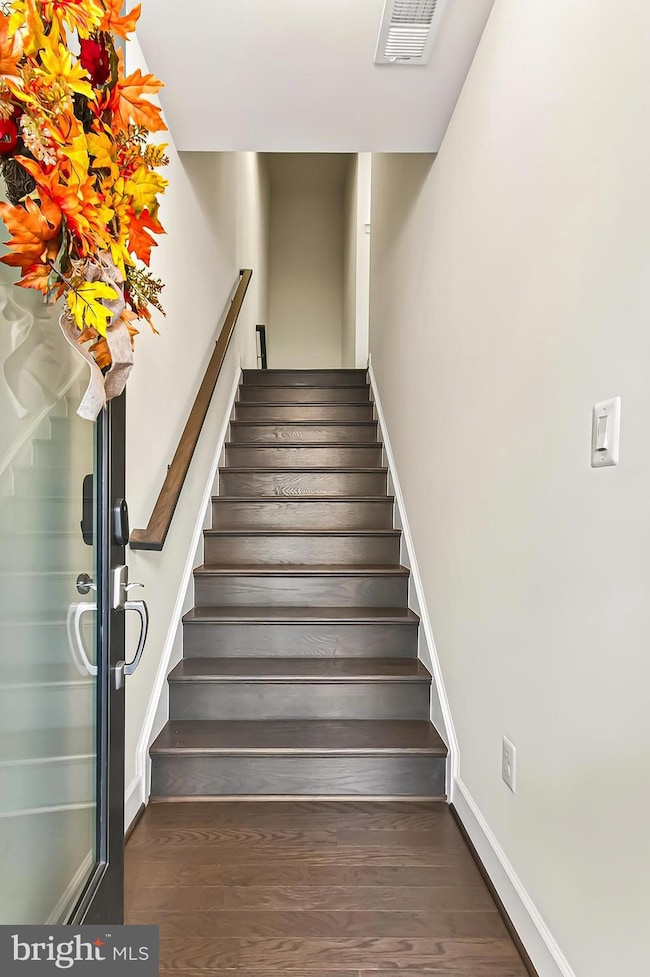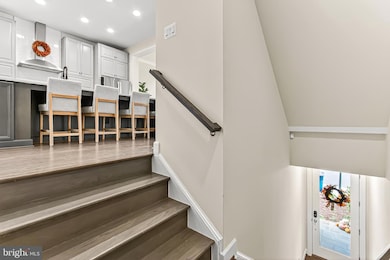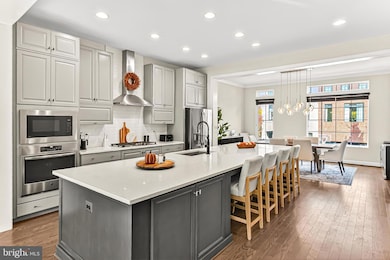42283 Ashmead Terrace Brambleton, VA 20148
Estimated payment $5,253/month
Highlights
- 1 Fireplace
- Community Pool
- Forced Air Heating and Cooling System
- Madison's Trust Elementary Rated A
- 1 Car Attached Garage
- Ceiling Fan
About This Home
Situated in the sought after community of Brambleton Town Center this Tutton model luxury townhome offers 3 bedrooms/3.5 bathrooms and over 2900 finished square feet of space on 3 levels. The exterior of this home is made up of low maintenance materials while offering an upgraded brick front as well as an upgraded rear trex deck, fenced in backyard and large slate covered patio perfect for entertaining. A 2 car front load garage offers space for all your vehicles & storage needs. The ground level offers a wide stairway leading to a large rear family room, full bathroom and an oversize sliding door leading to rear yard and entertaining space. The main level offers a very open concept with a rear entertaining room space along with installed built-in cabinets, shelves and an optional gas fireplace for those winter nights. An expansive rear sliding door on the main level also provides an open feeling and natural light. The gourmet kitchen on the main level offers custom color cabinets, quartz countertops, gas cooktop, built in microwave/wall oven. The kitchen also features an oversize center island with tons of counter space for food preparation and seating area for entertaining as well as a generous size pantry for storage. Tall ceilings and oversize windows offer lots of space and natural light throughout this home. The upper level offers 2 front guest bedrooms as well as a guest bathroom. The renovated/updated laundry room is also located on the upper level making laundry chores a breeze to complete. The primary bedroom is located at the back of the upper level & offers plenty of privacy and a large footprint to accommodate your furniture needs. An optional tray ceiling and walk in closets equipped with container store closet organizer systems really sets this home apart from others. The on-suite bathroom offers dual sink vanities as well as a walk in shower with optional seamless glass shower enclosure. Beautiful hardwood floors can be found throughout this luxury home. Minutes to shopping, dining while being a commuters dream being close by to Loudoun Co Parkway, Rt 50 and Washington Dulles Airport. Come see all that Brambleton Town Center has to offer.
Townhouse Details
Home Type
- Townhome
Est. Annual Taxes
- $6,496
Year Built
- Built in 2018
Lot Details
- 2,178 Sq Ft Lot
HOA Fees
- $233 Monthly HOA Fees
Parking
- 1 Car Attached Garage
- Front Facing Garage
- Driveway
Home Design
- Permanent Foundation
- Masonry
Interior Spaces
- 2,902 Sq Ft Home
- Property has 3 Levels
- Ceiling Fan
- 1 Fireplace
Bedrooms and Bathrooms
- 3 Bedrooms
Basement
- Walk-Out Basement
- Basement Fills Entire Space Under The House
Schools
- Madison's Trust Elementary School
- Brambleton Middle School
- Independence High School
Utilities
- Forced Air Heating and Cooling System
- Natural Gas Water Heater
Listing and Financial Details
- Coming Soon on 12/1/25
- Tax Lot 5615
- Assessor Parcel Number 200198459000
Community Details
Overview
- Brambleton Town Center Subdivision
Recreation
- Community Pool
Map
Home Values in the Area
Average Home Value in this Area
Tax History
| Year | Tax Paid | Tax Assessment Tax Assessment Total Assessment is a certain percentage of the fair market value that is determined by local assessors to be the total taxable value of land and additions on the property. | Land | Improvement |
|---|---|---|---|---|
| 2025 | $6,497 | $807,060 | $250,000 | $557,060 |
| 2024 | $6,556 | $757,880 | $250,000 | $507,880 |
| 2023 | $6,231 | $712,100 | $250,000 | $462,100 |
| 2022 | $6,400 | $719,140 | $225,000 | $494,140 |
| 2021 | $5,920 | $604,080 | $200,000 | $404,080 |
| 2020 | $5,952 | $575,080 | $190,000 | $385,080 |
| 2019 | $5,997 | $573,880 | $190,000 | $383,880 |
| 2018 | $1,519 | $140,000 | $140,000 | $0 |
Property History
| Date | Event | Price | List to Sale | Price per Sq Ft | Prior Sale |
|---|---|---|---|---|---|
| 01/04/2021 01/04/21 | Sold | $695,000 | +0.7% | $239 / Sq Ft | View Prior Sale |
| 12/11/2020 12/11/20 | For Sale | $690,000 | -0.7% | $238 / Sq Ft | |
| 12/09/2020 12/09/20 | Off Market | $695,000 | -- | -- | |
| 12/05/2020 12/05/20 | For Sale | $690,000 | -- | $238 / Sq Ft |
Purchase History
| Date | Type | Sale Price | Title Company |
|---|---|---|---|
| Warranty Deed | $695,000 | Double Eagle Title | |
| Special Warranty Deed | $603,800 | Hallmark Title Inc |
Mortgage History
| Date | Status | Loan Amount | Loan Type |
|---|---|---|---|
| Open | $625,500 | New Conventional | |
| Previous Owner | $603,800 | VA |
Source: Bright MLS
MLS Number: VALO2109180
APN: 200-19-8459
- 23156 Horseshoe Trail Square
- 23158 Horseshoe Trail Square
- 0 Shining Star Square
- 22966 Cabral Terrace
- 42131 Shining Star Square
- Thatcher 20-R2 Plan at West Park at Brambleton - West Park III
- 42129 Picasso Square
- 42125 Picasso Square
- 42123 Picasso Square
- 42119 Picasso Square
- 23019 Blue Eagle Terrace
- 42154 Stone Press Terrace
- 42148 Stone Press Terrace
- 23292 April Mist Place
- 42092 Picasso Square
- 42141 Gilded Stone Terrace
- 42139 Gilded Stone Terrace
- 42135 Gilded Stone Terrace
- 42266 Winter Haven Dr
- 22995 Lois Ln
- 23088 Lavallette Square
- 42282 Crawford Terrace
- 42293 Belgrave Gardens Terrace
- 22954 Sullivans Cove Square
- 23006 Sullivans Cove Square
- 23080 Soaring Heights Terrace
- 42225 Shining Star Square
- 42106 Picasso Square
- 42211 Yancey Terrace
- 42435 Hollyhock Terrace Unit 303
- 22415 Verde Gate Terrace
- 42470 Pennyroyal Square Unit 204
- 23534 Epperson Square
- 42539 Mayflower Terrace Unit 201
- 42522 Mayflower Terrace
- 22691 Blue Elder Terrace Unit 204
- 22668 Blue Elder Terrace Unit 102
- 42535 Dreamweaver Dr
- 22644 Amberjack Square
- 23582 Prosperity Ridge Place

