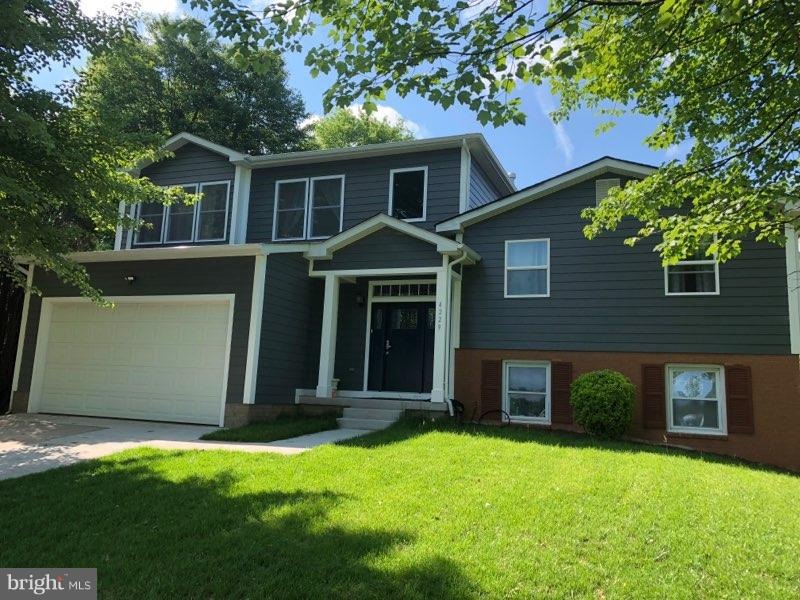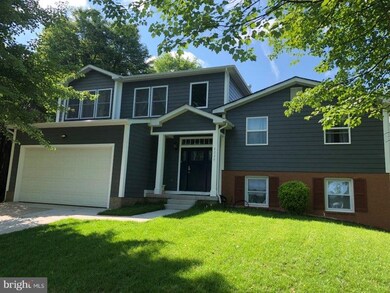
4229 Lees Corner Rd Chantilly, VA 20151
Highlights
- Colonial Architecture
- 1 Fireplace
- Upgraded Countertops
- Rocky Run Middle School Rated A
- Combination Kitchen and Living
- Breakfast Area or Nook
About This Home
As of July 2018This one of kind home has 6 BRs and 4.5 baths, renovated inside and out. Meticulous work makes this a home a must see. New kitchen with top of the line materials. new windows, roof, siding etc... If your client looks at this they will see the quality immediately. Seller is flexible on time as well.
Last Agent to Sell the Property
Fairfax Realty Select License #0225035756 Listed on: 05/29/2018

Home Details
Home Type
- Single Family
Est. Annual Taxes
- $4,379
Year Built
- Built in 1966 | Remodeled in 2016
Lot Details
- 8,876 Sq Ft Lot
- Property is zoned 131
HOA Fees
- $75 Monthly HOA Fees
Parking
- 2 Car Attached Garage
Home Design
- Colonial Architecture
- Brick Exterior Construction
- Slab Foundation
Interior Spaces
- Property has 3 Levels
- Built-In Features
- Chair Railings
- Crown Molding
- 1 Fireplace
- Window Treatments
- Family Room Off Kitchen
- Combination Kitchen and Living
- Basement
- Sump Pump
- Front Loading Dryer
Kitchen
- Breakfast Area or Nook
- Stove
- Microwave
- Ice Maker
- Dishwasher
- Upgraded Countertops
- Disposal
Bedrooms and Bathrooms
- 6 Bedrooms | 2 Main Level Bedrooms
- En-Suite Bathroom
- 4 Full Bathrooms
Accessible Home Design
- More Than Two Accessible Exits
Eco-Friendly Details
- Energy-Efficient Appliances
- Energy-Efficient Construction
Utilities
- Forced Air Heating and Cooling System
- Vented Exhaust Fan
- Natural Gas Water Heater
Community Details
- Brookfield Subdivision
Listing and Financial Details
- Tax Lot 102
- Assessor Parcel Number 44-2-3- -102
Ownership History
Purchase Details
Home Financials for this Owner
Home Financials are based on the most recent Mortgage that was taken out on this home.Purchase Details
Home Financials for this Owner
Home Financials are based on the most recent Mortgage that was taken out on this home.Purchase Details
Home Financials for this Owner
Home Financials are based on the most recent Mortgage that was taken out on this home.Purchase Details
Purchase Details
Home Financials for this Owner
Home Financials are based on the most recent Mortgage that was taken out on this home.Purchase Details
Purchase Details
Home Financials for this Owner
Home Financials are based on the most recent Mortgage that was taken out on this home.Similar Homes in the area
Home Values in the Area
Average Home Value in this Area
Purchase History
| Date | Type | Sale Price | Title Company |
|---|---|---|---|
| Deed | $625,000 | First American Title | |
| Warranty Deed | $416,000 | Ekko Title | |
| Special Warranty Deed | $295,000 | -- | |
| Trustee Deed | $336,017 | -- | |
| Special Warranty Deed | $399,900 | -- | |
| Trustee Deed | $404,220 | -- | |
| Warranty Deed | $470,000 | -- |
Mortgage History
| Date | Status | Loan Amount | Loan Type |
|---|---|---|---|
| Open | $537,890 | VA | |
| Previous Owner | $408,465 | FHA | |
| Previous Owner | $236,000 | Adjustable Rate Mortgage/ARM | |
| Previous Owner | $319,920 | Adjustable Rate Mortgage/ARM | |
| Previous Owner | $319,920 | New Conventional | |
| Previous Owner | $376,000 | New Conventional |
Property History
| Date | Event | Price | Change | Sq Ft Price |
|---|---|---|---|---|
| 07/13/2018 07/13/18 | Sold | $625,000 | -3.8% | $514 / Sq Ft |
| 06/17/2018 06/17/18 | Pending | -- | -- | -- |
| 05/29/2018 05/29/18 | For Sale | $649,995 | +56.2% | $535 / Sq Ft |
| 06/17/2016 06/17/16 | Sold | $416,000 | 0.0% | $342 / Sq Ft |
| 05/16/2016 05/16/16 | Pending | -- | -- | -- |
| 05/15/2016 05/15/16 | Off Market | $416,000 | -- | -- |
| 05/12/2016 05/12/16 | For Sale | $405,000 | 0.0% | $333 / Sq Ft |
| 03/31/2015 03/31/15 | Rented | $2,000 | 0.0% | -- |
| 03/18/2015 03/18/15 | Under Contract | -- | -- | -- |
| 03/08/2015 03/08/15 | For Rent | $2,000 | 0.0% | -- |
| 03/30/2014 03/30/14 | Rented | $2,000 | -4.8% | -- |
| 03/26/2014 03/26/14 | Under Contract | -- | -- | -- |
| 11/27/2013 11/27/13 | For Rent | $2,100 | +2.4% | -- |
| 01/20/2012 01/20/12 | Rented | $2,050 | -2.4% | -- |
| 01/20/2012 01/20/12 | Under Contract | -- | -- | -- |
| 11/26/2011 11/26/11 | For Rent | $2,100 | -- | -- |
Tax History Compared to Growth
Tax History
| Year | Tax Paid | Tax Assessment Tax Assessment Total Assessment is a certain percentage of the fair market value that is determined by local assessors to be the total taxable value of land and additions on the property. | Land | Improvement |
|---|---|---|---|---|
| 2024 | $9,240 | $797,550 | $229,000 | $568,550 |
| 2023 | $9,000 | $797,550 | $229,000 | $568,550 |
| 2022 | $8,471 | $740,800 | $214,000 | $526,800 |
| 2021 | $7,931 | $675,870 | $199,000 | $476,870 |
| 2020 | $7,408 | $625,940 | $189,000 | $436,940 |
| 2019 | $7,483 | $632,280 | $189,000 | $443,280 |
| 2018 | $6,057 | $526,680 | $179,000 | $347,680 |
| 2017 | $4,379 | $514,860 | $174,000 | $340,860 |
| 2016 | $4,243 | $366,220 | $169,000 | $197,220 |
| 2015 | $3,834 | $343,520 | $159,000 | $184,520 |
| 2014 | $3,769 | $338,520 | $154,000 | $184,520 |
Agents Affiliated with this Home
-
p
Seller's Agent in 2018
phil oakley
Fairfax Realty Select
(703) 628-8408
7 Total Sales
-

Buyer's Agent in 2018
Katherine Lucero
Stone Properties VA, LLC
(571) 533-8593
25 Total Sales
-

Seller's Agent in 2016
Miguel Calvo
Keller Williams Fairfax Gateway
(571) 243-6596
2 in this area
49 Total Sales
-
W
Buyer's Agent in 2014
Wilmer Vasquez-Martinez
First Decision Realty LLC
Map
Source: Bright MLS
MLS Number: 1001648108
APN: 0442-03-0102
- 4503 Fillingame Dr
- 4305 Warner Ln
- 13782 Newport Dr
- 13907 Valley Country Dr
- 4223 Moselle Dr
- 4965 Longmire Way
- 4095 Braxton Rd
- 13714 Autumn Vale Ct
- 3921 Plum Run Ct
- 4038 Spring Run Ct Unit 7A
- 4127 Weeping Willow Ct Unit 142-A
- 4158 Pleasant Meadow Ct Unit 108D
- 4077 Weeping Willow Ct Unit 136E
- 4157 Weeping Willow Ct Unit 147A
- 13430 Black Gum Ct
- 13898 Old Nursery Ct
- 13501 King Charles Dr
- 4127 Point Hollow Ln
- 4632 Star Flower Dr
- 13320 Scibilia Ct

