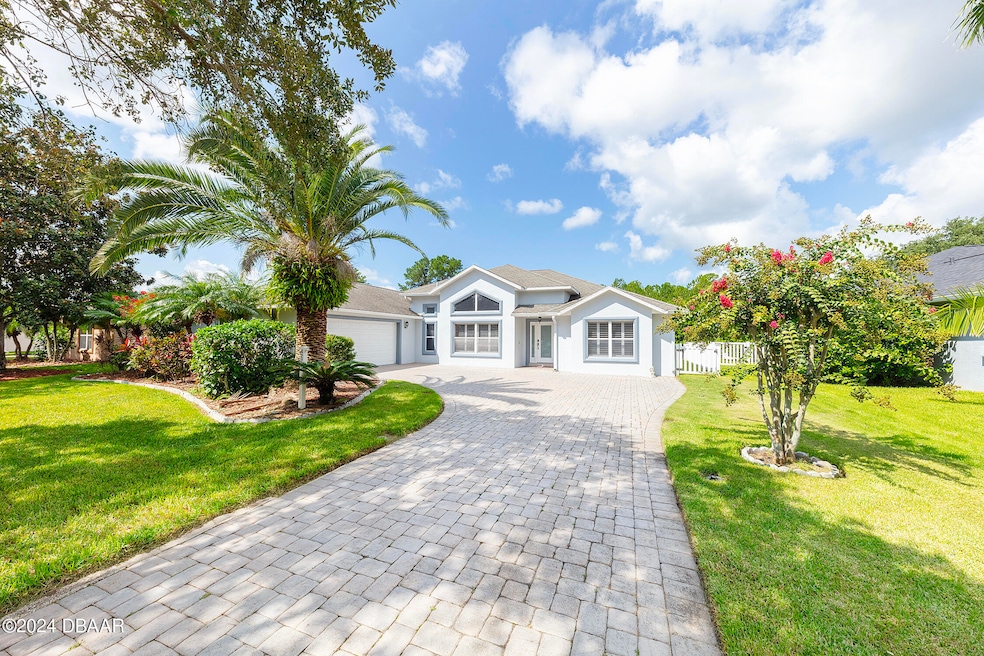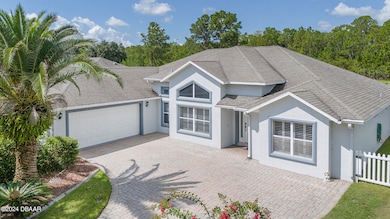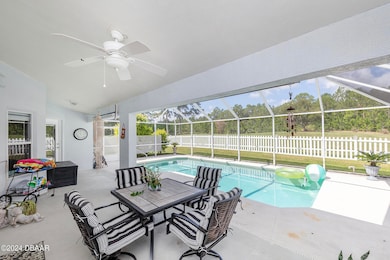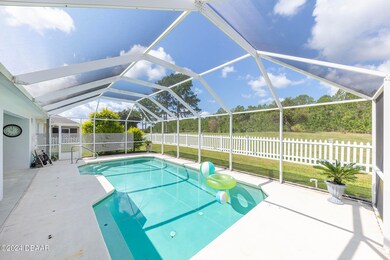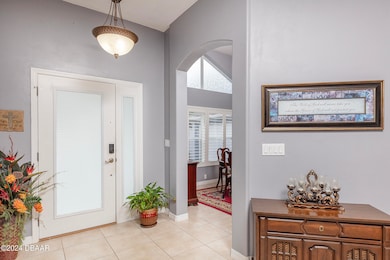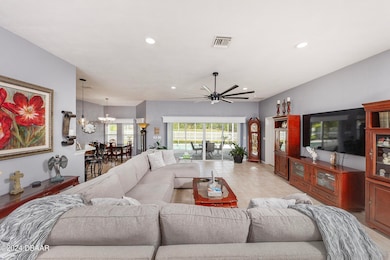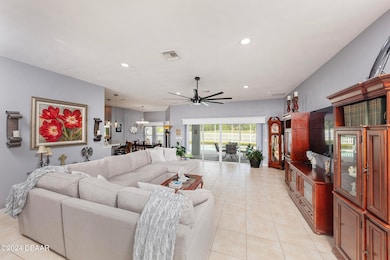4229 Mayfair Ln Port Orange, FL 32129
Town Park NeighborhoodEstimated payment $3,250/month
Highlights
- Very Popular Property
- Bonus Room
- 2 Car Attached Garage
- In Ground Pool
- Great Room
- Tile Flooring
About This Home
**New Roof August 2025!** Spacious and serene family living awaits from this sprawling, swimming pool home in centrally located, and highly coveted, Town Park. This executive-level Port Orange property is situated on an oversized lot with lush landscaping and a beautiful pavered drive! With four bedrooms, an office and three full bathrooms, your family will not run out of space to play, work, or relax. The open kitchen will delight the chef of the family with ample counter space and cabinetry. In the primary bedroom you will find a tray ceiling and an expansive owner's bath. The sparkling swimming pool and large deck invite summer parties or restful Florida evenings. Town Park is an ideally located neighborhood that provides homeowners with convenient proximity to the Port Orange Pavilion, interstate access, top-rated public schools and more. Come view today!
Home Details
Home Type
- Single Family
Est. Annual Taxes
- $6,415
Year Built
- Built in 2005
Lot Details
- 9,583 Sq Ft Lot
- Fenced
HOA Fees
- $79 Monthly HOA Fees
Parking
- 2 Car Attached Garage
Home Design
- Concrete Block And Stucco Construction
- Block And Beam Construction
Interior Spaces
- 3,378 Sq Ft Home
- 1-Story Property
- Ceiling Fan
- Great Room
- Dining Room
- Bonus Room
Kitchen
- Electric Range
- Microwave
- Dishwasher
Flooring
- Carpet
- Tile
Bedrooms and Bathrooms
- 4 Bedrooms
- Split Bedroom Floorplan
- 3 Full Bathrooms
Pool
- In Ground Pool
- Screen Enclosure
Utilities
- Central Heating and Cooling System
- Cable TV Available
Community Details
- Town Park Subdivision
Listing and Financial Details
- Homestead Exemption
- Assessor Parcel Number 6212-03-00-2690
Map
Home Values in the Area
Average Home Value in this Area
Tax History
| Year | Tax Paid | Tax Assessment Tax Assessment Total Assessment is a certain percentage of the fair market value that is determined by local assessors to be the total taxable value of land and additions on the property. | Land | Improvement |
|---|---|---|---|---|
| 2025 | $6,309 | $418,783 | -- | -- |
| 2024 | $6,309 | $406,981 | -- | -- |
| 2023 | $6,309 | $395,128 | $0 | $0 |
| 2022 | $6,127 | $383,619 | $60,000 | $323,619 |
| 2021 | $4,877 | $296,869 | $0 | $0 |
| 2020 | $4,751 | $292,770 | $0 | $0 |
| 2019 | $4,596 | $286,188 | $32,000 | $254,188 |
| 2018 | $5,556 | $289,846 | $32,000 | $257,846 |
| 2017 | $5,272 | $266,642 | $25,000 | $241,642 |
| 2016 | $5,543 | $271,441 | $0 | $0 |
| 2015 | $5,521 | $259,857 | $0 | $0 |
| 2014 | $3,559 | $204,864 | $0 | $0 |
Property History
| Date | Event | Price | List to Sale | Price per Sq Ft | Prior Sale |
|---|---|---|---|---|---|
| 10/30/2025 10/30/25 | For Sale | $499,000 | +24.8% | $148 / Sq Ft | |
| 02/17/2021 02/17/21 | Sold | $400,000 | 0.0% | $157 / Sq Ft | View Prior Sale |
| 12/29/2020 12/29/20 | Pending | -- | -- | -- | |
| 11/03/2020 11/03/20 | For Sale | $400,000 | +20.5% | $157 / Sq Ft | |
| 08/15/2018 08/15/18 | Sold | $332,000 | 0.0% | $131 / Sq Ft | View Prior Sale |
| 07/25/2018 07/25/18 | Pending | -- | -- | -- | |
| 06/07/2018 06/07/18 | For Sale | $332,000 | 0.0% | $131 / Sq Ft | |
| 12/07/2013 12/07/13 | Rented | -- | -- | -- | |
| 11/07/2013 11/07/13 | Under Contract | -- | -- | -- | |
| 10/10/2013 10/10/13 | For Rent | $2,000 | 0.0% | -- | |
| 05/04/2012 05/04/12 | Sold | $240,000 | 0.0% | $94 / Sq Ft | View Prior Sale |
| 03/09/2012 03/09/12 | Pending | -- | -- | -- | |
| 09/21/2011 09/21/11 | For Sale | $240,000 | -- | $94 / Sq Ft |
Purchase History
| Date | Type | Sale Price | Title Company |
|---|---|---|---|
| Warranty Deed | $400,000 | Professional Title Agency | |
| Warranty Deed | $332,000 | Federal Title And Escrow | |
| Quit Claim Deed | -- | None Available | |
| Warranty Deed | $240,000 | Professional Title Agency In | |
| Interfamily Deed Transfer | -- | Attorney | |
| Corporate Deed | $302,138 | Premier Title & Abstract Inc |
Mortgage History
| Date | Status | Loan Amount | Loan Type |
|---|---|---|---|
| Open | $320,000 | New Conventional | |
| Previous Owner | $228,000 | New Conventional |
Source: Daytona Beach Area Association of REALTORS®
MLS Number: 1219428
APN: 6212-03-00-2690
- 4241 Hidden Lake Dr
- 4193 Mayfair Ln
- 4269 Mayfair Ln
- 4088 Clock Tower Dr
- 1443 Chamale Ln
- 1653 Promenade Cir
- 1601 Promenade Cir
- 455 Cecilia Dr Unit 455E
- 1589 Town Park Dr
- 52 Willow In the Wood
- 4660 S Moon Trail
- 1617 Town Park Dr
- 3913 Sunset Cove Dr
- 47 Oak In the Wood
- 6 Oak In the Wood
- 4678 Hidden Lake Dr
- 37 Pine In the Wood
- 46 Pine In the Wood
- 3817 Grove View Ln
- 16 Cedar In the Wood
- 455 Cecilia Dr Unit 455E
- 3913 Sunset Cove Dr
- 45 Bella Lago Cir
- 340 Windsor Dr
- 115 Bob White Ct Unit 115B
- 4 Bella Oaks Dr
- 102 Bob White Ct Unit 102E
- 81 Regency Dr Unit 81
- 456 Cecilia Dr Unit 456E
- 440 Sea Duck Dr
- 38 Woodlake Dr
- 3835 Clyde Morris Blvd
- 653 Pelican Bay Dr
- 652 Pelican Bay Dr
- 5296 Bear Corn Run
- 109 Sea Duck Cir E
- 5318 Georgia Peach Ave
- 1223 Ryan St
- 1375 Richel Dr
- 132 Tern Ct
