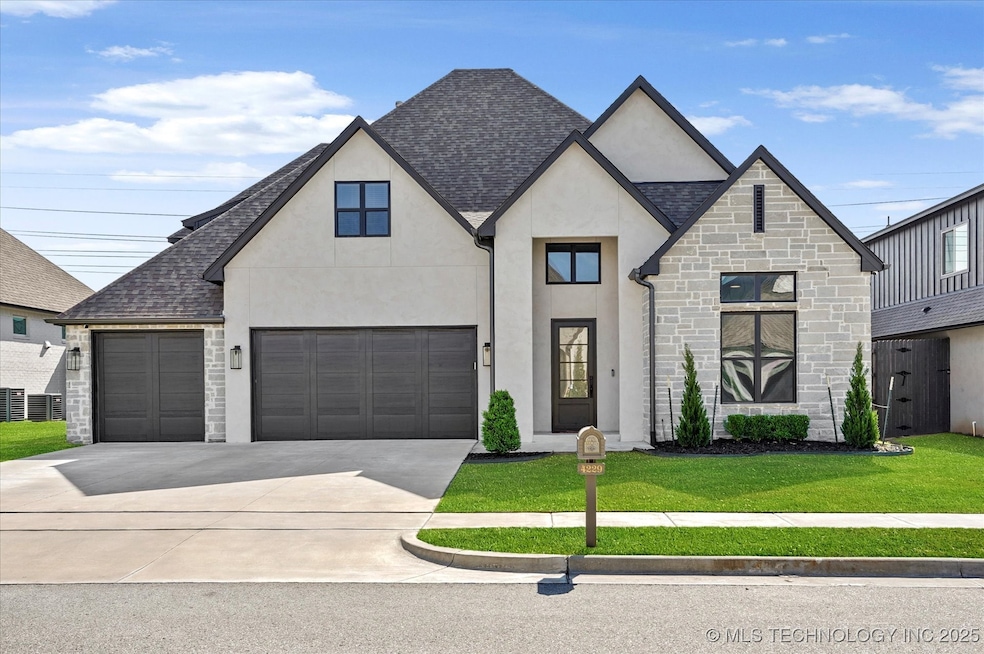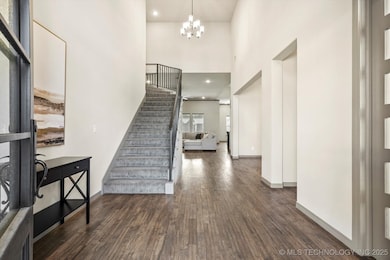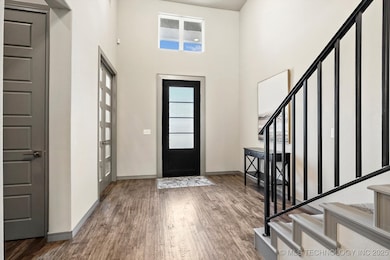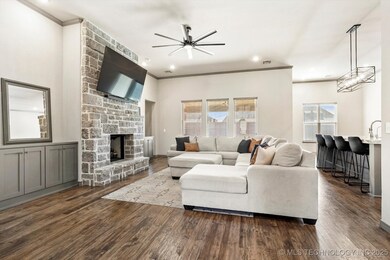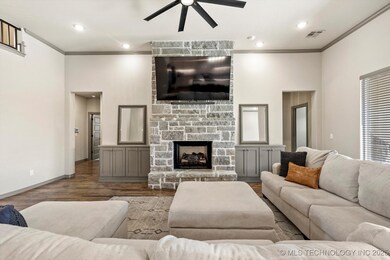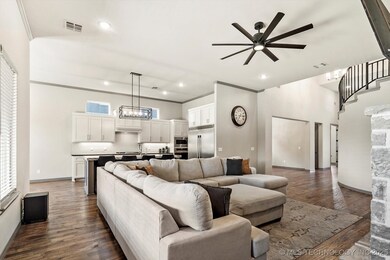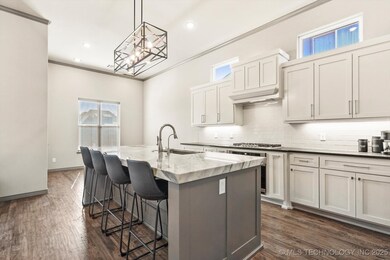4229 S 168th Place E Tulsa, OK 74134
Lynn Lane NeighborhoodEstimated payment $3,347/month
Highlights
- Contemporary Architecture
- Outdoor Fireplace
- Attic
- Country Lane Primary Elementary School Rated A-
- Wood Flooring
- High Ceiling
About This Home
Welcome to your dream home in Sunset Hills Estates, ideally positioned on a secluded cul-de-sac lot with no rear neighbors. This exquisite 4-bedroom, 4.2 bathroom residence boasts luxury and comfort at every turn. Step into the grand foyer where a sweeping wraparound staircase sets the tone for elegance. The family room is anchored by a breathtaking floor-to-ceiling stone fireplace, creating a warm, inviting ambiance. Work from home in the private study or entertain in style in the formal dining room. The chef's kitchen is a culinary masterpiece featuring a spacious breakfast nook, a butler's pantry with dry bar, professional-grade appliances including double ovens, and a built in refrigerator. The master suite is a true retreat with rich hardwood floors, dual vanities, a separate soaking tub, and a walk-in shower. The expansive walk-in closet conveniently connects to the laundry room, which includes a utility sink for added convenience. A second bedroom with private ensuite is also located on the main floor - ideal for guests or multigenerational living. Additional highlights include under-stair storage. Upstairs, you will find two more spacious bedrooms- each with a private bathroom- alongside a game room and media room with wet bar, perfect for movie nights. Enjoy year-round outdoor living with a cozy exterior fireplace and full privacy fencing.
Home Details
Home Type
- Single Family
Year Built
- Built in 2021
Lot Details
- 8,425 Sq Ft Lot
- Cul-De-Sac
- West Facing Home
- Privacy Fence
- Sprinkler System
HOA Fees
- $125 Monthly HOA Fees
Parking
- 3 Car Attached Garage
Home Design
- Contemporary Architecture
- Slab Foundation
- Wood Frame Construction
- Fiberglass Roof
- Asphalt
- Stucco
- Stone
Interior Spaces
- 3,896 Sq Ft Home
- 2-Story Property
- Wet Bar
- Wired For Data
- Dry Bar
- High Ceiling
- Ceiling Fan
- 2 Fireplaces
- Gas Log Fireplace
- Insulated Windows
- Aluminum Window Frames
- Fire and Smoke Detector
- Washer Hookup
- Attic
Kitchen
- Built-In Oven
- Built-In Range
- Microwave
- Ice Maker
- Dishwasher
- Granite Countertops
- Disposal
Flooring
- Wood
- Carpet
- Tile
Bedrooms and Bathrooms
- 4 Bedrooms
Eco-Friendly Details
- Energy-Efficient Windows
Outdoor Features
- Covered Patio or Porch
- Outdoor Fireplace
- Fire Pit
- Rain Gutters
Schools
- Country Lane Elementary School
- Broken Arrow High School
Utilities
- Forced Air Zoned Heating and Cooling System
- Heating System Uses Gas
- Programmable Thermostat
- Tankless Water Heater
- Gas Water Heater
- High Speed Internet
Community Details
Overview
- Sunset Hills Subdivision
- Greenbelt
Recreation
- Tennis Courts
- Community Pool
- Park
Map
Home Values in the Area
Average Home Value in this Area
Tax History
| Year | Tax Paid | Tax Assessment Tax Assessment Total Assessment is a certain percentage of the fair market value that is determined by local assessors to be the total taxable value of land and additions on the property. | Land | Improvement |
|---|---|---|---|---|
| 2024 | -- | -- | -- | -- |
| 2023 | $0 | $60,500 | $7,150 | $53,350 |
| 2022 | $0 | $60,500 | $7,150 | $53,350 |
| 2021 | $1 | $6 | $6 | $0 |
| 2020 | $1 | $6 | $6 | $0 |
| 2019 | $1 | $6 | $6 | $0 |
| 2018 | $1 | $6 | $6 | $0 |
Property History
| Date | Event | Price | Change | Sq Ft Price |
|---|---|---|---|---|
| 08/21/2025 08/21/25 | Pending | -- | -- | -- |
| 06/15/2025 06/15/25 | Price Changed | $610,000 | -0.8% | $157 / Sq Ft |
| 04/25/2025 04/25/25 | For Sale | $615,000 | +11.8% | $158 / Sq Ft |
| 12/03/2021 12/03/21 | Sold | $550,000 | 0.0% | -- |
| 09/13/2021 09/13/21 | Pending | -- | -- | -- |
| 09/13/2021 09/13/21 | For Sale | $550,000 | +12.0% | -- |
| 06/15/2021 06/15/21 | Sold | $490,900 | 0.0% | -- |
| 04/16/2021 04/16/21 | Pending | -- | -- | -- |
| 04/16/2021 04/16/21 | For Sale | $490,900 | -- | -- |
Purchase History
| Date | Type | Sale Price | Title Company |
|---|---|---|---|
| Warranty Deed | $550,000 | Executives Title & Escrow Comp | |
| Warranty Deed | $68,000 | None Available |
Mortgage History
| Date | Status | Loan Amount | Loan Type |
|---|---|---|---|
| Open | $548,250 | VA | |
| Previous Owner | $388,300 | Construction |
Source: MLS Technology
MLS Number: 2517562
APN: 87725-94-26-73830
- 4286 S 170th Ave E
- 4207 S 168th Ave E
- 16804 E 43rd St S
- 4472 S 169th East Ave
- 17065 E 45th St
- 4466 S 173rd Ave E
- 17508 E 43rd Place
- 17246 E 45th Place
- 17520 E 45th St
- 4750 S 167th Ave E
- 16406 E 47th St
- 17621 E 44th Place
- 16311 E 48th St
- 16403 E 48th Place
- 4902 S 165th Ave E
- 17812 E 45th Place S
- 4721 S 176th Place E
- 4832 S 163rd Ave E
- 4841 S 163rd Ave E
- Brenda Plan at Huntington Park II
