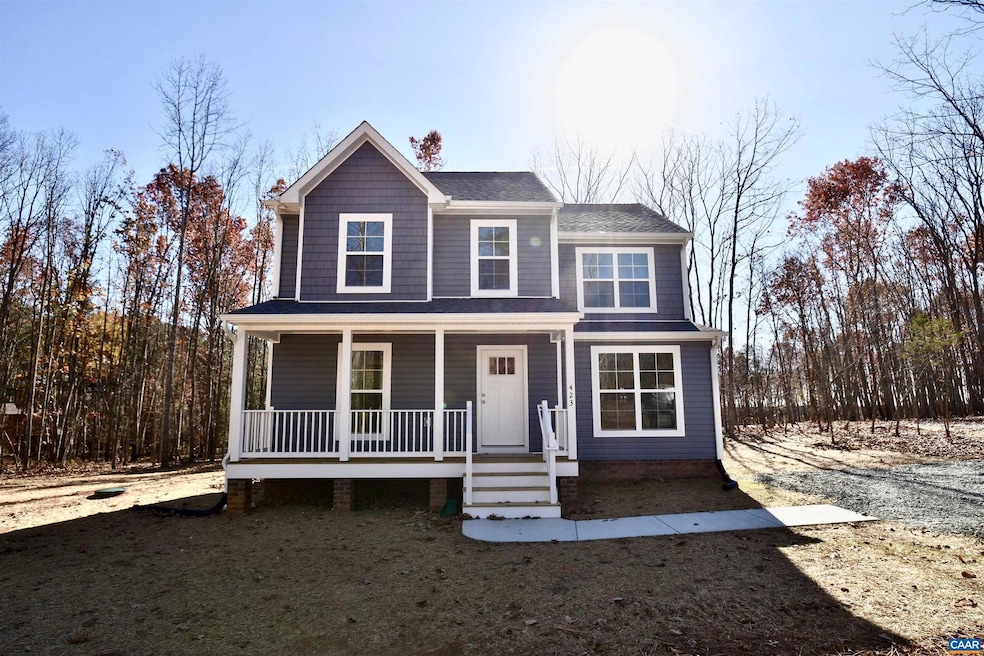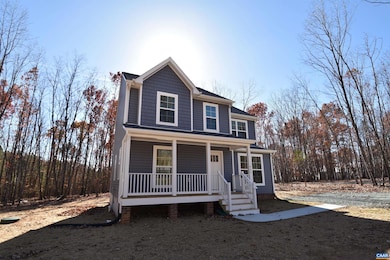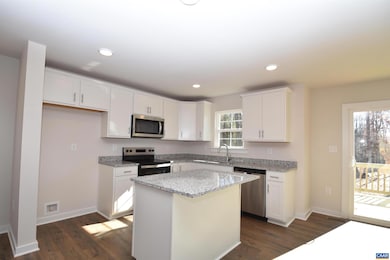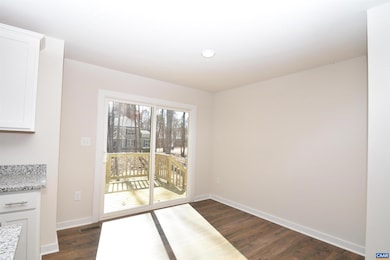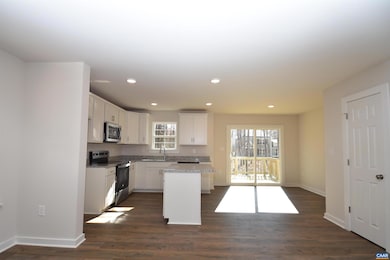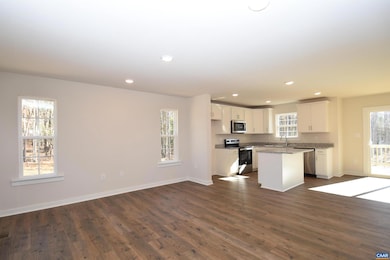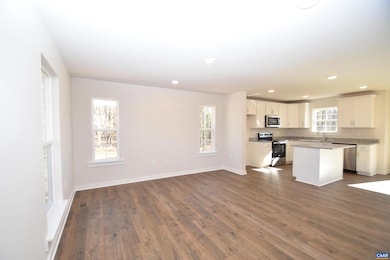423 Amick Rd Unit AW2 Louisa, VA 23093
Estimated payment $2,200/month
Highlights
- New Construction
- Colonial Architecture
- Main Floor Bedroom
- Louisa County Middle School Rated A-
- Wooded Lot
- High Ceiling
About This Home
IMMEDIATE OCCUPANCY! (11/24) on Amick Road in Louisa. Ask how you can receive up to $7,500 in SELLER PAID CLOSING COSTS! The Pineland Model boasts a welcoming front porch with shake siding in two sections, wide window trim on front windows, craftsman style front door, 4 x 4 window grids, 10x10 rear deck. Great room with extra LED lights and extra windows. Kitchen options include 2x4 island, tier 2 kitchen cabinets, 36" wall cabinets with crown molding, stainless appliances, and granite counters. Laminate flooring throughout the main living areas. First floor primary bedroom with ceiling fan. Adult height toilets in primary and half bath. LED lights in the 3 upstairs bedrooms.,Granite Counter,Wood Cabinets
Listing Agent
(434) 242-3550 susanstewart76@gmail.com HOWARD HANNA ROY WHEELER REALTY - ZION CROSSROADS License #0225062611[532] Listed on: 07/09/2025

Home Details
Home Type
- Single Family
Est. Annual Taxes
- $2,700
Year Built
- Built in 2025 | New Construction
Lot Details
- 1.62 Acre Lot
- Wooded Lot
- Property is zoned A-2, Agricultural General
Home Design
- Colonial Architecture
- Brick Foundation
- Block Foundation
- Architectural Shingle Roof
- Vinyl Siding
Interior Spaces
- 1,610 Sq Ft Home
- Property has 2 Levels
- High Ceiling
- Low Emissivity Windows
- Double Hung Windows
- Window Screens
- Entrance Foyer
- Great Room
- Breakfast Room
- Crawl Space
- Fire and Smoke Detector
Flooring
- Carpet
- Laminate
- Vinyl
Bedrooms and Bathrooms
- En-Suite Bathroom
- 2.5 Bathrooms
Laundry
- Laundry Room
- Washer and Dryer Hookup
Schools
- Trevilians Elementary School
- Louisa Middle School
- Louisa High School
Utilities
- Central Heating and Cooling System
- Heat Pump System
- Well
- Septic Tank
Community Details
- No Home Owners Association
- Built by LIBERTY HOMES
- Pineland
- The Pineland Community
Map
Home Values in the Area
Average Home Value in this Area
Property History
| Date | Event | Price | List to Sale | Price per Sq Ft |
|---|---|---|---|---|
| 04/23/2025 04/23/25 | For Sale | $375,083 | -- | $233 / Sq Ft |
Source: Bright MLS
MLS Number: 663563
- 454 Kents Mill Rd
- 1211 Tisdale Rd
- 5904 Byrd Mill Rd
- 145 Walnut Shade Rd
- 0 Tisdale Rd Unit 668646
- Lot 1 Waldrop Church Rd
- LOT 2 Waldrop Church Rd
- 272 Moon Shadow Ln
- 1672 Kents Mill Rd
- 1756 Kents Mill Rd
- 0 Martin Village Rd Unit 16E
- 42 Martin Village Rd Unit 16B MV
- 25 Weston Rd
- 88 Martin Village Rd Unit MV 16D
- 301 Lyde Ave
- 727 Chalklevel Rd
- 115 Reedy Creek Rd
- 2931 Vawter Corner Rd
- 268 E Green Springs Rd
- 100 Kyle Ct
- 864 Ridgemont Dr
- 100 Stonegate Terrace
- 760 James Madison Hwy
- 35 Tomahawk Cir
- 25 Ashlawn Ave
- 255 Wild Turkey Dr Unit A
- 54 Dogwood Draw
- 15604 Heth Dr
- 2117 Johnson Rd
- 912 Hunters Lodge Rd
- 55 Cedar Cir
- 1935 E Old Mountain Rd
- 265 Oak Haven Dr
- 20530 Bickers Ln Unit MAIN
