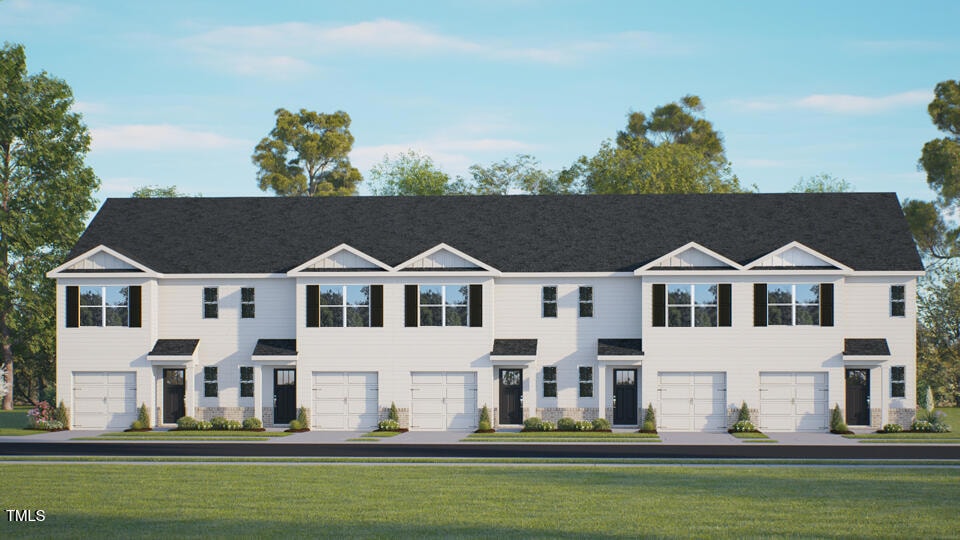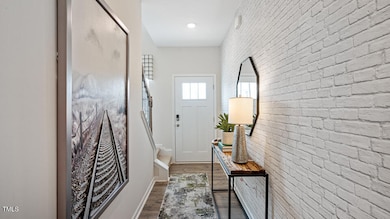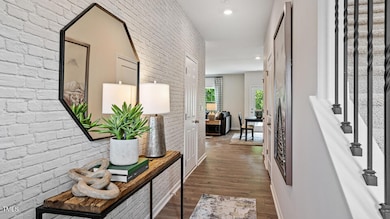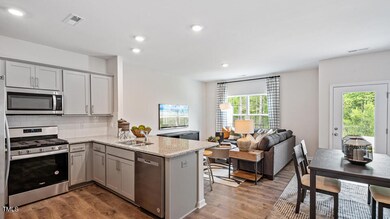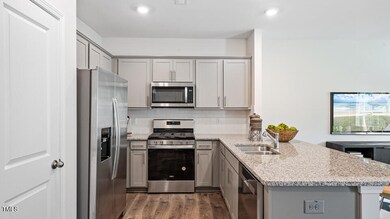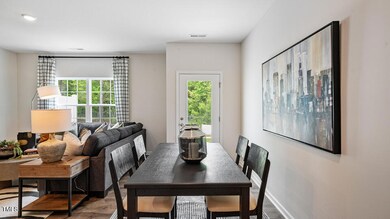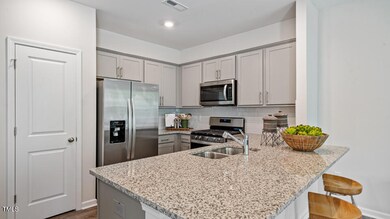423 Belgian Red Way Wake Forest, NC 27587
Estimated payment $2,042/month
Highlights
- Community Cabanas
- Traditional Architecture
- Stainless Steel Appliances
- New Construction
- Granite Countertops
- 1 Car Attached Garage
About This Home
Come tour our Pearson at 423 Belgian Red Way, Wakeforest, NC our new community at the Townes of Prestleigh.
Welcome to the Pearson townhome plan offered in the amenity filled community of Prestleigh!
This two-story townhome features 9ft Ceilings, Dining area, Living Room, powder room, sleek stainless-steel appliances, modern cabinetry, and RevWood luxury vinyl plank on the first floor. The kitchen offers a tile backsplash and granite countertops where the peninsula has plenty of space for additional barstool seating!
The second floor offers a primary bedroom suite with spacious walk in closet, and two secondary bedrooms! Relax and enjoy some fresh air on your back patio! Fences are allowed with HOA approval. Move In package includes Refrigerator, Washer, Dryer and Blinds!
Amenities in this brand-new Wake Forest community will include Pool, Open-Air Covered Cabana with Fireplace, Playgrounds, a Gazebo Pavilion, Dog park, open spaces, Pollinator Park, Hammock Park and Direct access to the Greenway!
Come see for yourself the many reasons why you should call Prestleigh Home! * Photos are for representative purposes only. *
Listing Agent
DR Horton-Terramor Homes, LLC License #294021 Listed on: 06/13/2025

Townhouse Details
Home Type
- Townhome
Year Built
- Built in 2025 | New Construction
Lot Details
- 1,742 Sq Ft Lot
- Two or More Common Walls
- Partially Fenced Property
- Privacy Fence
- Vinyl Fence
- Landscaped
HOA Fees
- $175 Monthly HOA Fees
Parking
- 1 Car Attached Garage
- Front Facing Garage
- Garage Door Opener
- Private Driveway
- Additional Parking
- 2 Open Parking Spaces
- Parking Lot
Home Design
- Home is estimated to be completed on 7/22/25
- Traditional Architecture
- Slab Foundation
- Blown-In Insulation
- Batts Insulation
- Architectural Shingle Roof
- Fiberglass Roof
- Vinyl Siding
- Radiant Barrier
Interior Spaces
- 1,418 Sq Ft Home
- 2-Story Property
- Wired For Data
- Smooth Ceilings
- Low Emissivity Windows
- Window Screens
- Entrance Foyer
- Living Room
- Dining Room
Kitchen
- Eat-In Kitchen
- Breakfast Bar
- Gas Range
- Microwave
- Plumbed For Ice Maker
- Dishwasher
- Stainless Steel Appliances
- Granite Countertops
- Quartz Countertops
Flooring
- Carpet
- Laminate
- Vinyl
Bedrooms and Bathrooms
- 3 Bedrooms
- Walk-In Closet
- Double Vanity
- Bathtub with Shower
- Walk-in Shower
Laundry
- Laundry on upper level
- Washer and Electric Dryer Hookup
Attic
- Scuttle Attic Hole
- Pull Down Stairs to Attic
Home Security
- Smart Home
- Smart Thermostat
Outdoor Features
- In Ground Pool
- Patio
Schools
- Jones Dairy Elementary School
- Rolesville Middle School
- Wake Forest High School
Horse Facilities and Amenities
- Grass Field
Utilities
- Central Heating and Cooling System
- Heating System Uses Natural Gas
- Underground Utilities
- Natural Gas Connected
- Cable TV Available
Listing and Financial Details
- Home warranty included in the sale of the property
Community Details
Overview
- Association fees include ground maintenance, maintenance structure
- Ppm Association, Phone Number (919) 848-4911
- Built by D.R. Horton
- Prestleigh Townhomes Subdivision, Pearson Floorplan
- Maintained Community
Amenities
- Picnic Area
Recreation
- Community Playground
- Community Cabanas
- Community Pool
- Park
- Dog Park
Security
- Resident Manager or Management On Site
- Fire and Smoke Detector
Map
Home Values in the Area
Average Home Value in this Area
Property History
| Date | Event | Price | List to Sale | Price per Sq Ft |
|---|---|---|---|---|
| 11/01/2025 11/01/25 | Off Market | $299,490 | -- | -- |
| 10/25/2025 10/25/25 | Price Changed | $299,490 | -6.0% | $211 / Sq Ft |
| 09/17/2025 09/17/25 | Price Changed | $318,490 | +0.8% | $225 / Sq Ft |
| 07/31/2025 07/31/25 | For Sale | $315,990 | -- | $223 / Sq Ft |
Source: Doorify MLS
MLS Number: 10102860
- 429 Belgian Red Way
- 427 Belgian Red Way
- 425 Belgian Red Way
- 420 Belgian Red Way
- 419 Belgian Red Way
- 417 Belgian Red Way
- 415 Belgian Red Way
- 413 Belgian Red Way
- 414 Belgian Red Way
- 409 Belgian Red Way
- 407 Belgian Red Way
- 403 Belgian Red Way
- 936 Blue Bird Ln
- 1663 Winter Wren Cir
- 1525 Reynolds Mill Rd
- 11720 Mezzanine Dr Unit 103
- 413 Longbourn Dr
- 600 Market Grove Dr Unit 100
- 12014 Fox Valley St
- 426 Belgian Red Way
- 1760 Pasture Walk Dr
- 1524 Woodfield Creek Dr
- 457 Stone Monument Dr
- 11731 Mezzanine Dr Unit 101
- 14411 Hamletville St
- 11711 Mezzanine Dr Unit 104
- 11701 Coppergate Dr Unit 113
- 521 Granite Grove Loop
- 1509 Village Hall Ln
- 11201 Tidewater Ln
- 12426 Pawleys Mill Cir
- 14411 Callaway Gap Rd
- 1317 Ecola Valley Ct
- 246 Tillamook Dr
- 1417 Flemming House St
- 12227 Orchardgrass Ln
- 1747 Alexander Springs Ln
- 508 Lakeview Ave
- 11100 Madison Elm Ln
