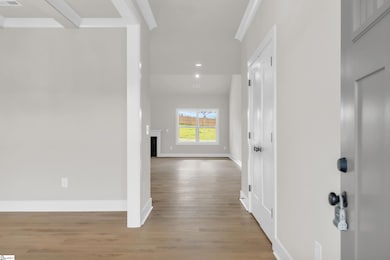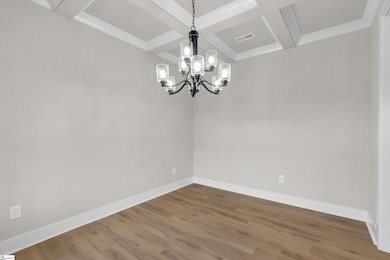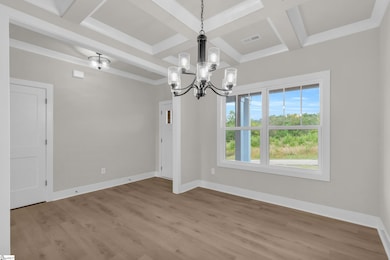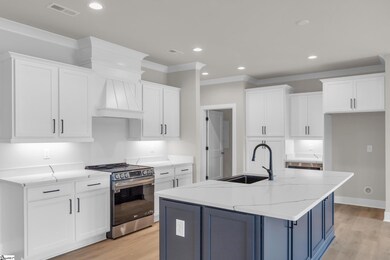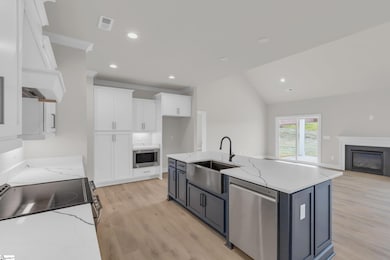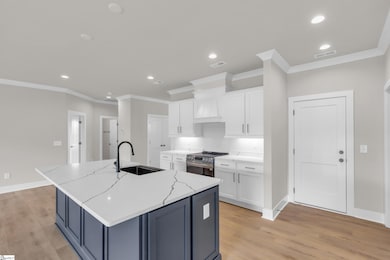Estimated payment $2,495/month
Highlights
- New Construction
- Open Floorplan
- Quartz Countertops
- Holly Springs-Motlow Elementary School Rated A-
- Traditional Architecture
- Covered Patio or Porch
About This Home
Move-in Ready NOW! Great opportunity to own a stunning ONE LEVEL New Construction home on large lot (approx. .64 acres) with a 3 Car Garage and PRIVACY FENCE! Built by LOCAL Builder this home features 3 bedrooms and 3 full baths. Kitchen features quartz countertops, LG stainless appliances (built-in microwave, oven/range, and dishwasher), decorative hood vent, farm sink, pantry cabinet ,& large island overlooking the great room. Owner's Suite includes a tray ceiling, ceiling fan, and private bath with double vanity, tile shower, and walk-in closet. Bedroom 3 features one of three full baths and a walk in closet making it the perfect room for guests or mother-in law suite. Other amazing features include; LVP Flooring in entire home (NO CARPET), quartz countertops (kitchen & baths), coffered ceiling in formal dining room, fireplace, architectural shingles, covered patio, sod & irrigation and MUCH MORE! Ben Johnson is an established area with limited new construction opportunities, making this a rare find. Schedule your showing today!
Home Details
Home Type
- Single Family
Est. Annual Taxes
- $109
Year Built
- Built in 2025 | New Construction
Lot Details
- 0.64 Acre Lot
- Level Lot
HOA Fees
- $21 Monthly HOA Fees
Parking
- 3 Car Attached Garage
Home Design
- Traditional Architecture
- Brick Exterior Construction
- Slab Foundation
- Architectural Shingle Roof
- Vinyl Siding
Interior Spaces
- 2,000-2,199 Sq Ft Home
- 1-Story Property
- Open Floorplan
- Coffered Ceiling
- Tray Ceiling
- Smooth Ceilings
- Ceiling height of 9 feet or more
- Ceiling Fan
- Ventless Fireplace
- Living Room
- Dining Room
- Luxury Vinyl Plank Tile Flooring
Kitchen
- Free-Standing Electric Range
- Range Hood
- Built-In Microwave
- Dishwasher
- Quartz Countertops
- Farmhouse Sink
- Disposal
Bedrooms and Bathrooms
- 3 Main Level Bedrooms
- 3 Full Bathrooms
Laundry
- Laundry Room
- Laundry on main level
Outdoor Features
- Covered Patio or Porch
Schools
- Holly Springs-Motlow Elementary School
- Mabry Middle School
- Chapman High School
Utilities
- Central Air
- Heating Available
- Electric Water Heater
- Septic Tank
Community Details
- Gsa 864 322 8287 HOA
- Built by Apex Development SC, LLC
- Ben Johnson Subdivision
- Mandatory home owners association
Listing and Financial Details
- Tax Lot 19
- Assessor Parcel Number 1-46-00-009.23
Map
Home Values in the Area
Average Home Value in this Area
Tax History
| Year | Tax Paid | Tax Assessment Tax Assessment Total Assessment is a certain percentage of the fair market value that is determined by local assessors to be the total taxable value of land and additions on the property. | Land | Improvement |
|---|---|---|---|---|
| 2025 | $409 | $270 | $270 | -- |
| 2024 | $409 | $1,020 | $1,020 | -- |
| 2023 | $409 | $1,020 | $1,020 | $0 |
| 2022 | $326 | $768 | $768 | $0 |
Property History
| Date | Event | Price | List to Sale | Price per Sq Ft |
|---|---|---|---|---|
| 01/20/2026 01/20/26 | Pending | -- | -- | -- |
| 11/12/2025 11/12/25 | Price Changed | $479,900 | -4.0% | $240 / Sq Ft |
| 06/23/2025 06/23/25 | For Sale | $499,900 | -- | $250 / Sq Ft |
Purchase History
| Date | Type | Sale Price | Title Company |
|---|---|---|---|
| Warranty Deed | $577,500 | None Listed On Document |
Source: Greater Greenville Association of REALTORS®
MLS Number: 1561298
APN: 1-46-00-009.23
- 182 Mimosa Rd
- 405 Ben Johnson Rd
- 116 Mimosa Rd
- 0 Hannon Rd
- 3651 Highway 357
- 3651 S Carolina 357
- 757 Mello Dr
- 753 Mello Dr
- 732 Mello Dr
- 724 Mello Dr
- 696 Davis Ln
- 692 Davis Ln
- 514 Davis Ln
- 520 Davis Ln
- 700 Davis Ln
- 3910 S Carolina 357
- 1040 Messer Farm Ln
- 524 Springs Fall Creek
- 739 E Fleming Farm Dr
- 517 Springs Fall Creek
Ask me questions while you tour the home.

