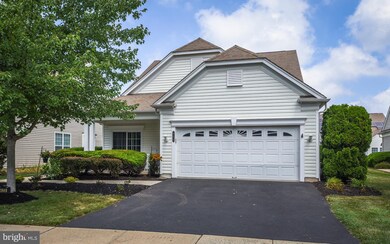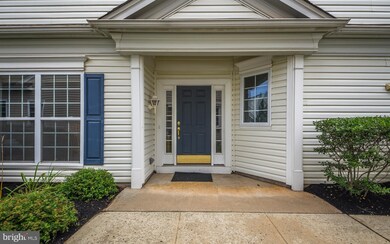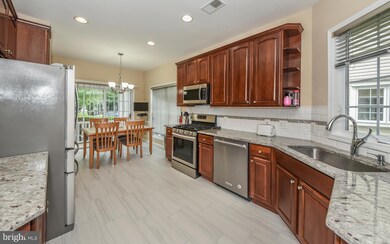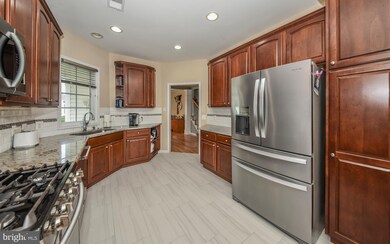Delightful, bright 3 bedroom, 3 full bath Astor Model in the premier adult community of Somerset Run! From the foyer, to your right, is an upgraded eat-in kitchen with stainless steel appliances (2015), granite counters with coordinating backsplash (2015), and brand new contemporary flooring (2020). Venture to your left into a formal dining room with crown molding and architectural pillars, leading to a vaulted great room with ceiling fan and recessed lighting. You cannot miss the beautiful maple Mirage engineered hardwood flooring in the dining room and great room. The spacious master bedroom has a tray ceiling, walk-in closet, ceiling fan and recessed lighting, as well as an ensuite bath with double sinks and a soaking tub. The laundry room, second bathroom (currently used as an office) and a full bathroom complete the main floor. Upstairs, find another spacious loft area, with another bedroom and full bath, as well as ample floored attic and storage space. This lovely home has a two car garage and new landscaping. Enjoy the 25,000 square foot Clubhouse (once COVID-19 has subsided) with both indoor and outdoor pools, tennis courts, and many activities. Close to shopping and restaurants.







