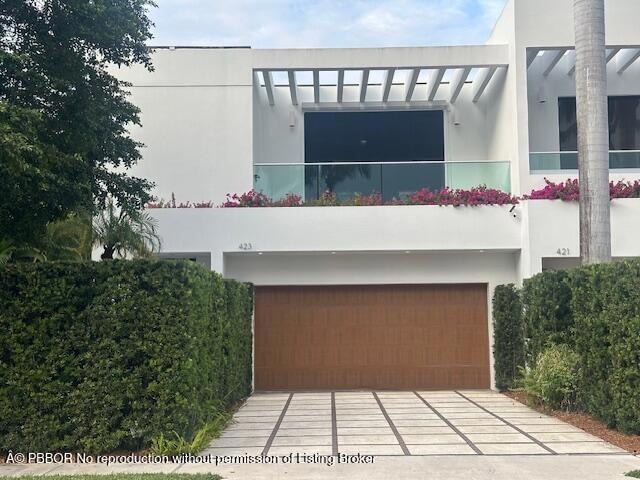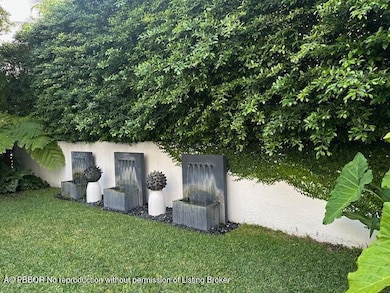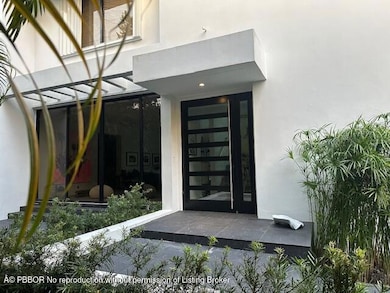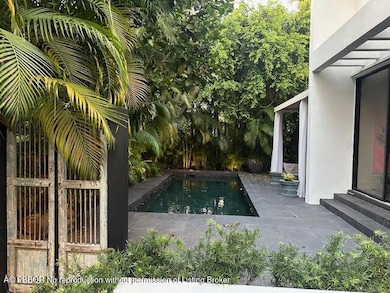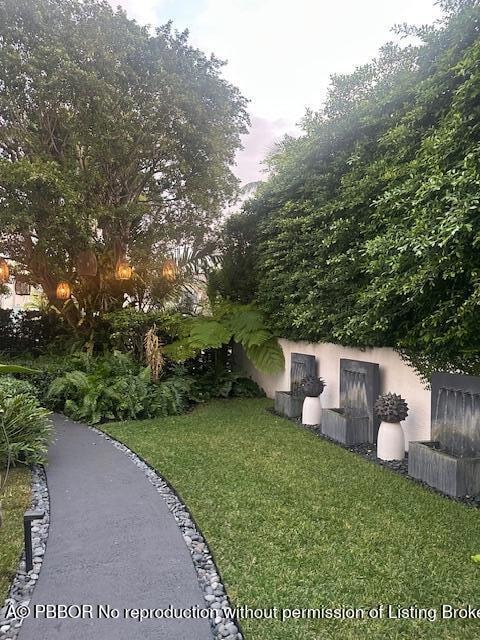423 Chilean Ave Unit 423 Palm Beach, FL 33480
Estimated payment $79,861/month
Highlights
- Gas Heated Pool
- Contemporary Architecture
- Balcony
- Palm Beach Public School Rated A-
- Lanai
- Hurricane or Storm Shutters
About This Home
Stunning contemporary townhome situated in coveted midtown location on Palm Beach Island. Secluded end unit with 3BD,4.5BA, private lap pool amid lush gardens. Close proximity to Peruvian Docks, designer boutiques and eateries, tennis, pickleball, golf and beaches. Visit neighboring CityPlace, Nora and new developments just across the Intracoastal bridge to West Palm Beach and PBI.
Listing Agent
Brown Harris Stevens of Palm Beach 6598 License #SL-391279 Listed on: 11/25/2025

Townhouse Details
Home Type
- Townhome
Est. Annual Taxes
- $77,139
Year Built
- Built in 1984
Lot Details
- 6,970 Sq Ft Lot
- Home has sun exposure from multiple directions
- Back and Front Yard Fenced
- Sprinkler System
HOA Fees
- $2,167 Monthly HOA Fees
Home Design
- Contemporary Architecture
- Concrete Block And Stucco Construction
Interior Spaces
- 5,052 Sq Ft Home
- 2-Story Property
- Ceiling Fan
- Sliding Windows
- Family Room
- Living Room
- Dining Room
- Library
- Storage
- Utility Room
- Tile Flooring
- Home Security System
Kitchen
- Freezer
- Ice Maker
- Dishwasher
- Disposal
Bedrooms and Bathrooms
- 3 Bedrooms
- 5 Bathrooms
Laundry
- Laundry in unit
- Dryer
- Washer
Parking
- 2 Car Attached Garage
- Garage Door Opener
Pool
- Gas Heated Pool
- Outdoor Pool
Outdoor Features
- Balcony
- Patio
- Lanai
Utilities
- Central Heating and Cooling System
Listing and Financial Details
- Homestead Exemption
- Assessor Parcel Number 50434327520000010
Community Details
Overview
- Association fees include insurance, common area, maintenance exterior, homeowners assoc, (see remarks)
- 4 Units
- On-Site Maintenance
Amenities
- Common Area
- Elevator
Recreation
- Community Pool
Pet Policy
- Pets Allowed
Security
- Hurricane or Storm Shutters
- High Impact Windows
- High Impact Door
- Fire and Smoke Detector
Map
Home Values in the Area
Average Home Value in this Area
Tax History
| Year | Tax Paid | Tax Assessment Tax Assessment Total Assessment is a certain percentage of the fair market value that is determined by local assessors to be the total taxable value of land and additions on the property. | Land | Improvement |
|---|---|---|---|---|
| 2024 | $74,967 | $5,023,221 | -- | -- |
| 2023 | $73,409 | $4,876,914 | $0 | $0 |
| 2022 | $73,536 | $4,734,868 | $0 | $0 |
| 2021 | $74,796 | $4,596,959 | $2,364,780 | $2,232,179 |
| 2020 | $77,190 | $5,028,018 | $3,213,000 | $1,815,018 |
| 2019 | $71,359 | $4,519,309 | $2,907,000 | $1,612,309 |
| 2018 | $59,223 | $3,582,000 | $0 | $3,582,000 |
| 2017 | $74,910 | $4,447,368 | $3,055,726 | $1,391,642 |
| 2016 | $29,205 | $1,732,017 | $0 | $0 |
| 2015 | $30,202 | $1,719,977 | $0 | $0 |
| 2014 | $30,345 | $1,706,326 | $0 | $0 |
Property History
| Date | Event | Price | List to Sale | Price per Sq Ft |
|---|---|---|---|---|
| 11/25/2025 11/25/25 | For Sale | $13,495,000 | -- | $3,152 / Sq Ft |
Purchase History
| Date | Type | Sale Price | Title Company |
|---|---|---|---|
| Special Warranty Deed | $3,582,000 | Attorney | |
| Personal Reps Deed | $1,918,560 | Attorney |
Source: Palm Beach Board of REALTORS®
MLS Number: 25-1797
APN: 50-43-43-27-52-000-0010
- 422 Australian Ave
- 434 Chilean Ave Unit 2B
- 401 Chilean Ave
- 449 Australian Ave
- 389 S Lake Dr Unit 2G
- 389 S Lake Dr Unit 4H
- 381 S Lake Dr Unit 8
- 369 S Lake Dr Unit 2B
- 355 Cocoanut Row Unit 2
- 425 Worth Ave Unit 2F
- 354 Chilean Ave Unit 6C
- 354 Chilean Ave
- 354 Chilean Ave
- 354 Chilean Ave Unit 4A
- 330 Cocoanut Row Unit 1B
- 330 Cocoanut Row Unit 12
- 455 Australian Ave Unit 3D
- 434 Chilean Ave Unit 2D
- 417 Peruvian Ave Unit 1
- 401 Peruvian Ave Unit 1040
- 401 Peruvian Ave Unit 1050
- 401 Peruvian Ave
- 401 Peruvian Ave
- 354 Chilean Ave
- 354 Chilean Ave
- 354 Chilean Ave Unit 6C
- 311 Cocoanut Row Unit 1010
- 365 Hibiscus Ave
- 249 Peruvian Ave Unit 1822
- 234 Australian Ave Unit B
- 250 Ave Unit 4
- 15 S Lake Trail
- 227 Brazilian Ave Unit 2H
- 443 Seaview Ave
- 231 Cocoanut Row
- 361 S County Rd Unit 6
- 600 S Dixie Hwy
