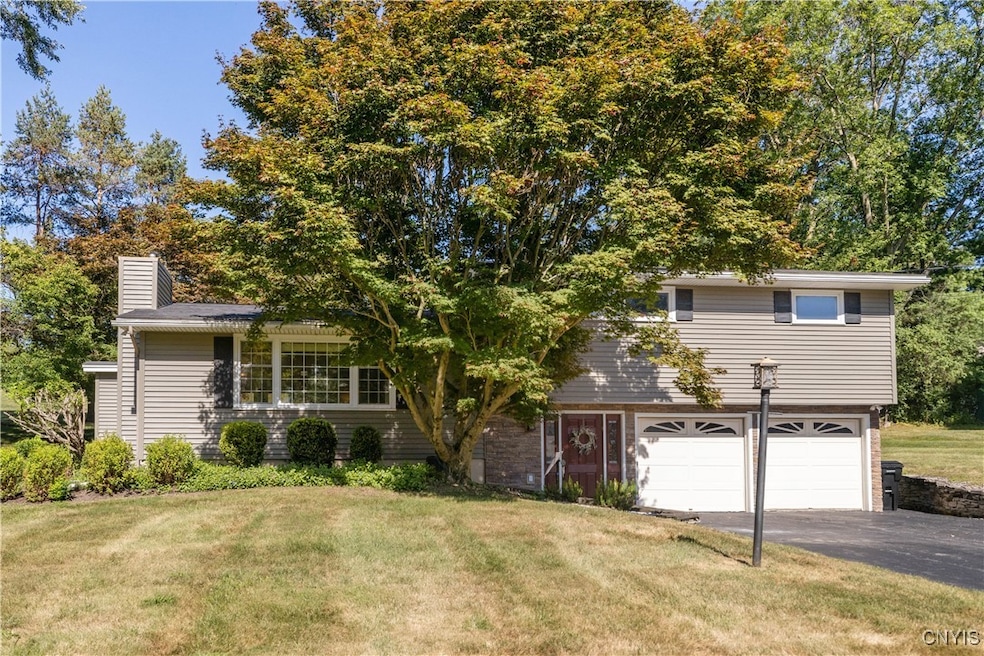**Welcome Home to this Spacious & Meticulously Maintained Split Level in the FM School District – with No Village Taxes!**
This 5-bedroom, 2.5-bath gem offers 2,580 sq ft of comfortable living space, plus a 240 sq ft finished rec room and 240 sq ft finished basement. Recent updates include a newer roof (2021), vinyl siding (2013), a freshly sealed driveway (2020), and a beautiful new deck (2021).
Inside, you'll find hardwood floors throughout. The kitchen, dining and living room have luxury vinyl plank. An updated kitchen with a breakfast bar, newer appliances, and a bright dining area that flows into the family room with walls of windows and access to the deck. The spacious living room features a cozy wood-burning fireplace.
The oversized primary suite has private bathroom and large walk in closet. There are 3 more bedrooms with 1 1/2 baths.
The lower levels, fully remodeled in 2019, offer incredible flexibility including a teen bedroom, multiple recreation spaces, a dedicated office, craft room, and workshop.
Enjoy the lovely private backyard, perfect for relaxing or entertaining. A 2-car garage completes the package. This is the ideal blend of space, function, and updates—don’t miss it!







